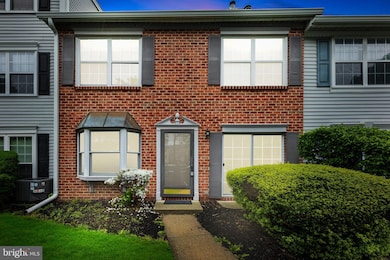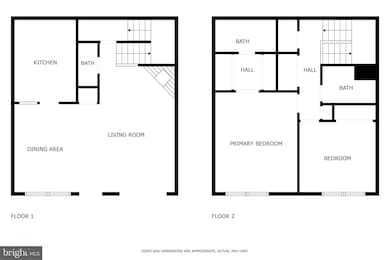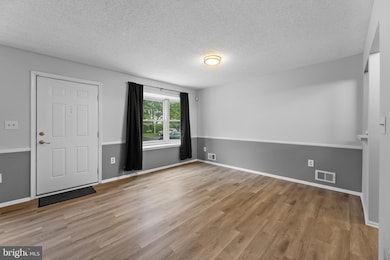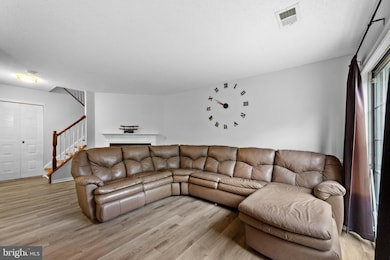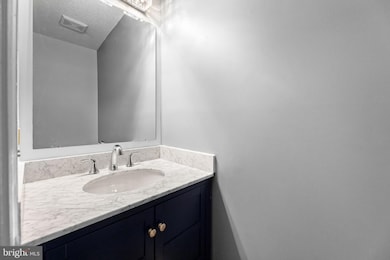66 Cheverny Ct Trenton, NJ 08619
Highlights
- Colonial Architecture
- No HOA
- Tennis Courts
- 1 Fireplace
- Community Pool
- Forced Air Heating and Cooling System
About This Home
Move-In Ready 2 Bed, 2.5 Bath Townhome in Desirable Society Hill
Welcome to this gorgeously upgraded first-floor condo offering the perfect blend of comfort and luxury. This 2-bedroom, 2.5-bath home features:
- Brand new flooring throughout
- Renovated powder room
- Updated master bath with new vanity, toilet, and shower door
- Custom closet organizers
- Stylish new kitchen countertops, backsplash, and pocket door
- Modern light fixtures, recessed lighting, and ceiling fan with remote
- New blinds, stair runners, and fresh paint
- Newer HVAC, water heater, and heating system (under 3 years old)
- Spacious laundry/utility room for added storage and convenience
Enjoy access to community amenities including a swimming pool and tennis court. Ideally located near shopping, parks, and major transportation—just minutes from NYC and Philadelphia trains, highways, and the Jersey Shore.
Don’t miss your chance to call this stunning condo home. Schedule your showing today!
Townhouse Details
Home Type
- Townhome
Est. Annual Taxes
- $5,371
Year Built
- Built in 1989
Parking
- Parking Lot
Home Design
- Colonial Architecture
- Brick Exterior Construction
- Slab Foundation
- Vinyl Siding
Interior Spaces
- 1,250 Sq Ft Home
- Property has 2 Levels
- 1 Fireplace
Bedrooms and Bathrooms
- 2 Bedrooms
Accessible Home Design
- Doors are 32 inches wide or more
Utilities
- Forced Air Heating and Cooling System
- Natural Gas Water Heater
Listing and Financial Details
- Residential Lease
- Security Deposit $4,050
- 12-Month Min and 24-Month Max Lease Term
- Available 8/16/25
- Assessor Parcel Number 03-02167-00480
Community Details
Overview
- No Home Owners Association
- Association fees include common area maintenance, lawn maintenance
- Society Hill Ii Subdivision
Recreation
- Tennis Courts
- Community Pool
Pet Policy
- No Pets Allowed
Map
Source: Bright MLS
MLS Number: NJME2061712
APN: 03-02167-0000-00480
- 72 Cheverny Ct
- 82 Cheverny Ct
- 8 Cheverny Ct Unit F2
- 71 Chambord Ct
- 112 Chambord Ct Unit F2
- 1103 Silver Ct
- 65 Mulberry Ct
- 615 Silver Ct
- 54 Juniper Way
- 20 Versailles Ct
- 413 Silver Ct
- 67 Willow Ct
- 20 Holly Ct
- 201 Silver Ct
- 161 Meadowlark Dr
- 18 Kay Chiarello Way
- 681 Shady Ln
- 10 Erica Lynne Way
- 3 Gallavan Way
- 8 Oaken Ln
- 68 Aspen Ct
- 74 Aspen Ct
- 15 Lehavre Ct
- 17 Juniper Way
- 48 Juniper Way
- 109 Versailles Ct
- 48 Lehavre Ct Unit K1
- 40 Holly Ct
- 3 Hemlock Ct
- 16 Vintage Ct
- 1802 Kuser Rd
- 1655 Klockner Rd
- 9 Lamont Ave
- 1755 Klockner Rd
- 1555 Klockner Rd
- 113 Deerwood Dr
- 11 Sundance Dr
- 23 Sundance Dr
- 110 Nottinghill Ln
- 122 Estates Blvd

