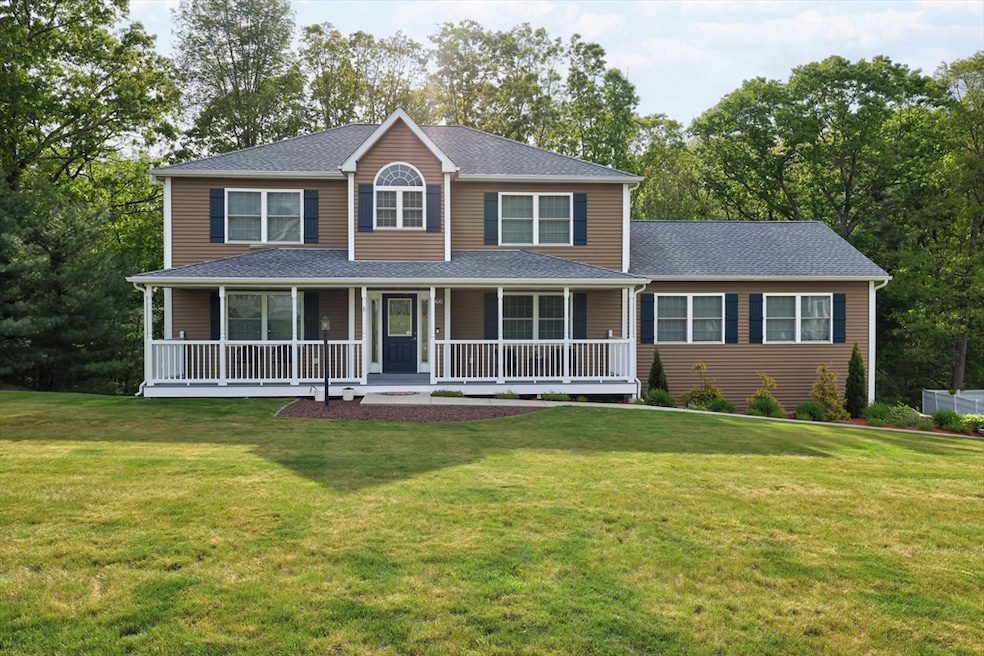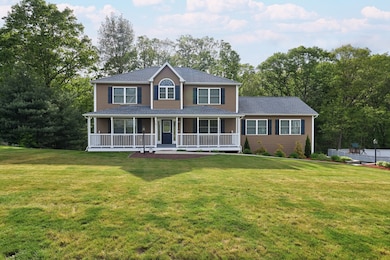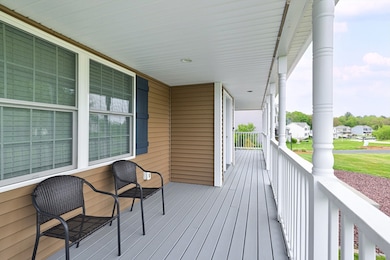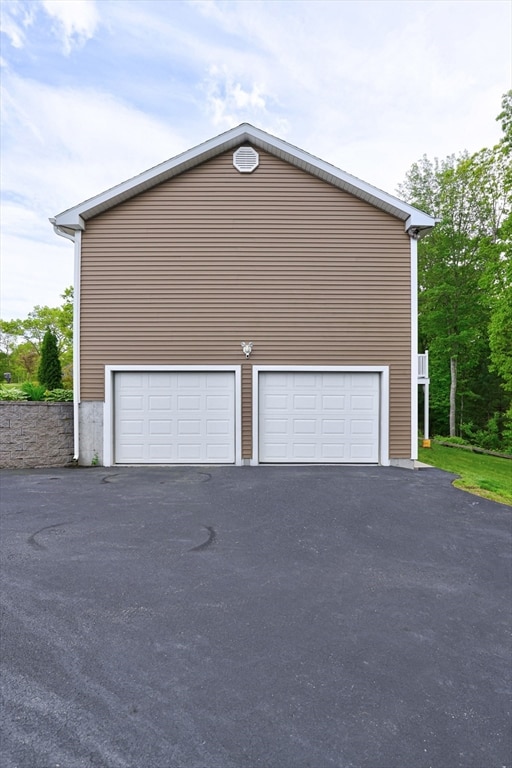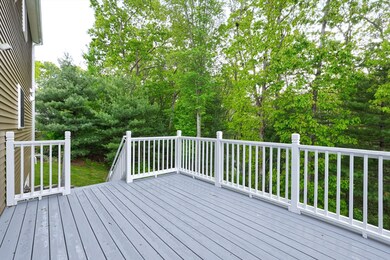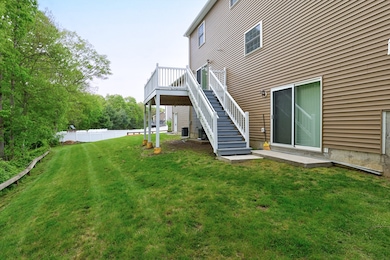
66 Eagle Dr Dudley, MA 01571
Estimated payment $4,391/month
Highlights
- Golf Course Community
- 1.52 Acre Lot
- Deck
- Medical Services
- Colonial Architecture
- Property is near public transit
About This Home
Welcome to 66 Eagle Dr. From the moment you enter, you'll be greeted by a large foyer & gleaming hardwood floors. The large eat-in kitchen boasts granite countertops, an island, a pantry, lots of cabinet storage, modern appliances, a breakfast bar and a separate eating area. Other 1st floor amenities include a nice sized bedroom / office, a large dining room and a huge livingroom with cathedral ceiling, all with hardwood floors. The large primary suite offers a walk-in closet, a 2nd closet, & a large master bath where you can unwind in the soaking tub after a long day. The additional bedrooms are nicely sized, offering flexibility for family or guests, home office space, or whatever suits your needs. While the partially finished basement presents endless possibilities for a home gym, entertainment area, or extra storage. Enjoy outdoor living with a charming farmer’s porch and a spacious rear deck with lots of privacy. The two-car garage ensures plenty of parking and storage.
Home Details
Home Type
- Single Family
Est. Annual Taxes
- $6,838
Year Built
- Built in 2019
Lot Details
- 1.52 Acre Lot
- Property fronts a private road
- Near Conservation Area
- Private Streets
- Level Lot
Parking
- 2 Car Attached Garage
- Tuck Under Parking
- Garage Door Opener
- Open Parking
- Off-Street Parking
Home Design
- Colonial Architecture
- Frame Construction
- Shingle Roof
- Radon Mitigation System
- Concrete Perimeter Foundation
Interior Spaces
- Cathedral Ceiling
- Ceiling Fan
- Recessed Lighting
- Decorative Lighting
- Light Fixtures
- Picture Window
- French Doors
- Sliding Doors
- Dining Area
- Bonus Room
Kitchen
- Breakfast Bar
- Range with Range Hood
- Plumbed For Ice Maker
- Dishwasher
- Solid Surface Countertops
Flooring
- Wood
- Ceramic Tile
Bedrooms and Bathrooms
- 4 Bedrooms
- Primary bedroom located on second floor
- Walk-In Closet
- 3 Full Bathrooms
- Dual Vanity Sinks in Primary Bathroom
- Soaking Tub
- Bathtub with Shower
- Separate Shower
Laundry
- Laundry on main level
- Washer and Electric Dryer Hookup
Partially Finished Basement
- Walk-Out Basement
- Basement Fills Entire Space Under The House
- Interior and Exterior Basement Entry
- Block Basement Construction
Outdoor Features
- Deck
- Rain Gutters
- Porch
Location
- Property is near public transit
- Property is near schools
Utilities
- Forced Air Heating and Cooling System
- Heating System Uses Propane
- 200+ Amp Service
- Private Water Source
- Tankless Water Heater
- Private Sewer
Listing and Financial Details
- Assessor Parcel Number M:122 L:087,4703075
Community Details
Overview
- No Home Owners Association
Amenities
- Medical Services
- Shops
- Coin Laundry
Recreation
- Golf Course Community
- Park
- Jogging Path
- Bike Trail
Map
Home Values in the Area
Average Home Value in this Area
Tax History
| Year | Tax Paid | Tax Assessment Tax Assessment Total Assessment is a certain percentage of the fair market value that is determined by local assessors to be the total taxable value of land and additions on the property. | Land | Improvement |
|---|---|---|---|---|
| 2025 | $68 | $646,900 | $98,100 | $548,800 |
| 2024 | $6,505 | $620,700 | $98,900 | $521,800 |
| 2023 | $6,095 | $599,900 | $86,500 | $513,400 |
| 2022 | $5,685 | $485,900 | $81,200 | $404,700 |
| 2021 | $5,697 | $463,200 | $80,800 | $382,400 |
| 2020 | $2,370 | $181,500 | $77,500 | $104,000 |
| 2019 | $1,046 | $77,500 | $77,500 | $0 |
| 2018 | $909 | $77,500 | $77,500 | $0 |
| 2017 | $925 | $77,500 | $77,500 | $0 |
| 2016 | $898 | $73,700 | $73,700 | $0 |
| 2015 | $904 | $73,700 | $73,700 | $0 |
Property History
| Date | Event | Price | Change | Sq Ft Price |
|---|---|---|---|---|
| 06/27/2025 06/27/25 | Price Changed | $689,900 | -1.4% | $216 / Sq Ft |
| 05/28/2025 05/28/25 | For Sale | $699,900 | +44.3% | $219 / Sq Ft |
| 09/28/2020 09/28/20 | Sold | $485,000 | 0.0% | $168 / Sq Ft |
| 07/19/2020 07/19/20 | Pending | -- | -- | -- |
| 07/07/2020 07/07/20 | Price Changed | $485,000 | -2.8% | $168 / Sq Ft |
| 04/28/2020 04/28/20 | For Sale | $499,000 | -- | $173 / Sq Ft |
Purchase History
| Date | Type | Sale Price | Title Company |
|---|---|---|---|
| Quit Claim Deed | -- | None Available | |
| Deed | -- | -- |
Mortgage History
| Date | Status | Loan Amount | Loan Type |
|---|---|---|---|
| Previous Owner | $388,000 | New Conventional |
Similar Homes in Dudley, MA
Source: MLS Property Information Network (MLS PIN)
MLS Number: 73380813
APN: DUDL-122 087 000 000
- 212 School St Unit 1L
- 60 School St Unit 3
- 107 School St Unit one
- 79 School St Unit 2FL RL
- 19 Myrtle Ave Unit 2
- 10 Foster St Unit 1
- 10 Foster St
- 10 5th Ave Unit 3
- 31 Joyce St Unit 2
- 31-33 5th Ave Unit 31-1
- 5 Robinson St Unit 2
- 46 Prospect St Unit 3
- 8 Robinson St
- 8 Robinson St
- 19 Whitcomb St Unit 1L
- 91 N Main St Unit 4
- 278 Dresser Hill Rd Unit 6
- 23 Everett Ave Unit 2
- 3 Morris St Unit 1
- 25 Slater St Unit 1
