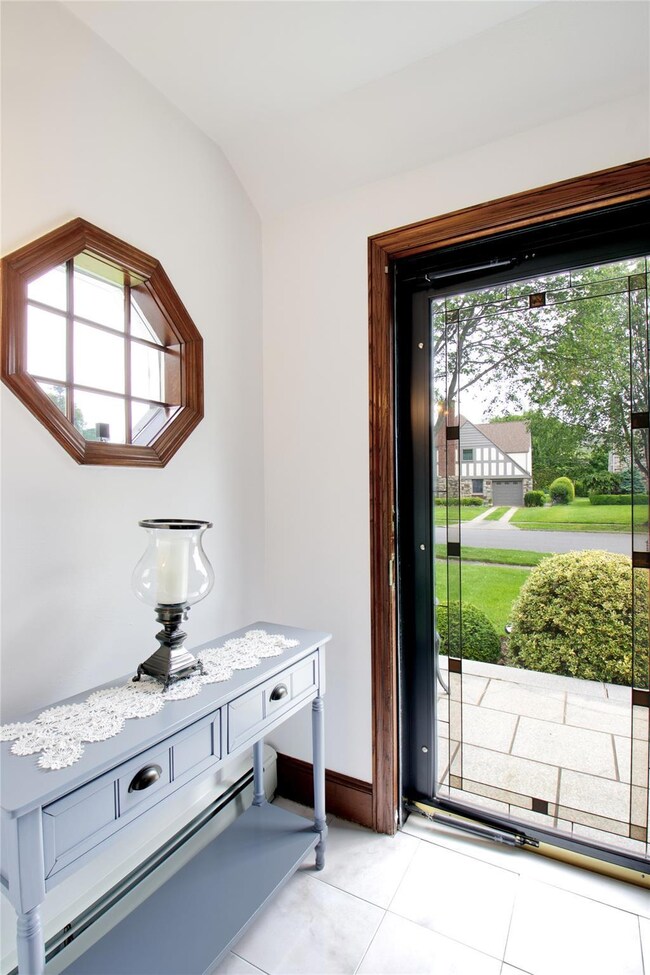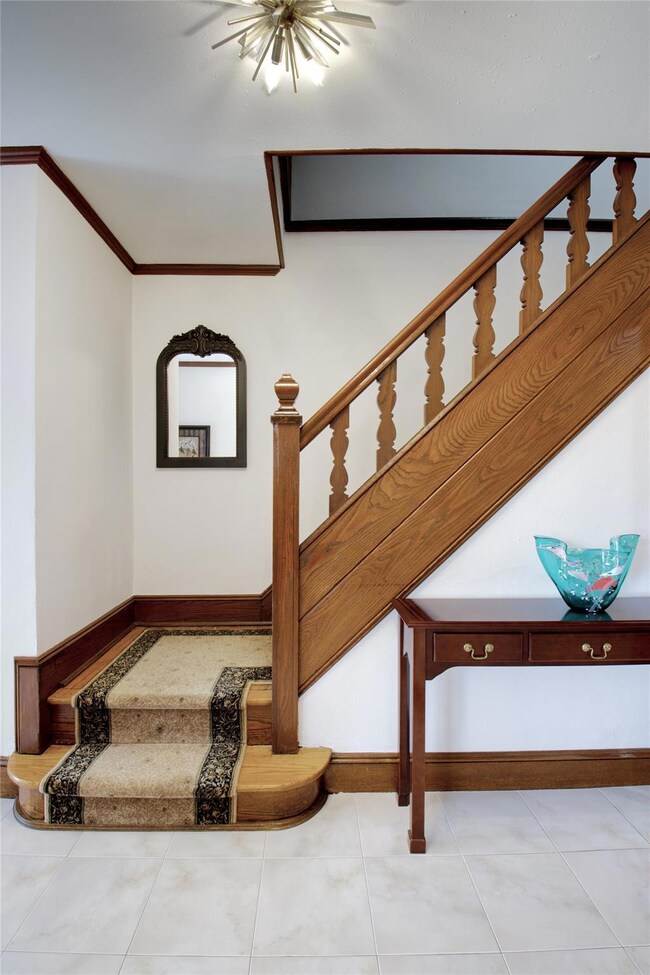
66 Huntington Rd Garden City, NY 11530
Garden City NeighborhoodEstimated payment $10,638/month
Highlights
- Colonial Architecture
- Formal Dining Room
- Fireplace
- Stewart School Rated A
- Stainless Steel Appliances
- Eat-In Kitchen
About This Home
This pristine 1937 fieldstone colonial home is located mid-block in the heart of the Mott section of Garden City. The house features beautiful hardwood floors throughout. The entryway leads into a spacious living room with a fireplace. Adjacent to the living room is a large dining room that opens into an oversized, sun-drenched family room with wooden beams and a wood-burning fireplace. This family room connects to a generous chef’s kitchen equipped with new stainless steel appliances and updated quartz countertops. The first floor also includes an updated powder room and a full bathroom. Upstairs, you will find a large primary bedroom, three additional well-sized bedrooms, and a sizable updated bathroom. The expansive basement provides ample space for play, storage, and laundry. One of the highlights of this home is the beautiful sun porch, surrounded by windows and overlooking a manicured 7,125 square-foot property with a large patio. This home is conveniently located near schools, parks, the LIRR, highways, and downtown Garden City.
Listing Agent
Compass Greater NY LLC Brokerage Phone: 516-662-3872 License #10401346624 Listed on: 06/05/2025

Co-Listing Agent
Compass Greater NY LLC Brokerage Phone: 516-662-3872 License #10401285822

Home Details
Home Type
- Single Family
Est. Annual Taxes
- $21,681
Year Built
- Built in 1937
Lot Details
- 7,125 Sq Ft Lot
Parking
- 1 Car Garage
Home Design
- Colonial Architecture
- Stone Siding
- Vinyl Siding
Interior Spaces
- 2,343 Sq Ft Home
- Fireplace
- Entrance Foyer
- Formal Dining Room
Kitchen
- Eat-In Kitchen
- <<OvenToken>>
- Dishwasher
- Stainless Steel Appliances
Bedrooms and Bathrooms
- 4 Bedrooms
Laundry
- Dryer
- Washer
Basement
- Basement Fills Entire Space Under The House
- Basement Storage
Schools
- Stewart Elementary School
- Garden City Middle School
- Garden City High School
Utilities
- Ductless Heating Or Cooling System
- Cooling System Mounted To A Wall/Window
- Heating System Uses Natural Gas
- Cable TV Available
Listing and Financial Details
- Assessor Parcel Number 2011-34-015-00-0202-0
Map
Home Values in the Area
Average Home Value in this Area
Tax History
| Year | Tax Paid | Tax Assessment Tax Assessment Total Assessment is a certain percentage of the fair market value that is determined by local assessors to be the total taxable value of land and additions on the property. | Land | Improvement |
|---|---|---|---|---|
| 2025 | $2,108 | $899 | $346 | $553 |
| 2024 | $2,108 | $991 | $381 | $610 |
| 2023 | $14,670 | $1,050 | $404 | $646 |
| 2022 | $14,670 | $991 | $381 | $610 |
| 2021 | $18,124 | $994 | $382 | $612 |
| 2020 | $11,276 | $1,100 | $1,099 | $1 |
| 2019 | $10,918 | $1,179 | $1,178 | $1 |
| 2018 | $10,056 | $1,257 | $0 | $0 |
| 2017 | $8,246 | $1,336 | $1,231 | $105 |
| 2016 | $10,251 | $1,414 | $1,172 | $242 |
| 2015 | $2,157 | $1,493 | $1,238 | $255 |
| 2014 | $2,157 | $1,493 | $1,238 | $255 |
| 2013 | $2,146 | $1,572 | $1,303 | $269 |
Property History
| Date | Event | Price | Change | Sq Ft Price |
|---|---|---|---|---|
| 06/23/2025 06/23/25 | Pending | -- | -- | -- |
| 06/05/2025 06/05/25 | For Sale | $1,599,000 | -- | $682 / Sq Ft |
Mortgage History
| Date | Status | Loan Amount | Loan Type |
|---|---|---|---|
| Closed | $150,000 | Unknown | |
| Closed | $78,331 | No Value Available | |
| Closed | $97,500 | Unknown |
Similar Homes in Garden City, NY
Source: OneKey® MLS
MLS Number: 872217
APN: 2011-34-015-00-0202-0
- 42 Huntington Rd
- 96 Mulberry Ave
- 2 Wyatt Rd
- 4 Westbury Rd
- 38 Pell Terrace
- 181 Washington Ave
- 59 Russell Rd
- 11 Spruce St
- 17 Keenan Place
- 95 Washington Ave
- 30 Prescott St
- 4 Warton Place
- 1 Flower Rd
- 103 Chestnut St
- 39 Chestnut St
- 5 Birchwood Ct Unit 4n
- 5 Birchwood Ct Unit 2C
- 5 Birchwood Ct Unit 3 N
- 35 Juniper Ave
- 143 Chestnut St






