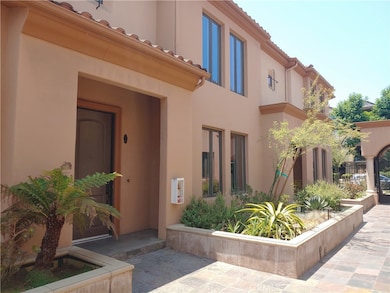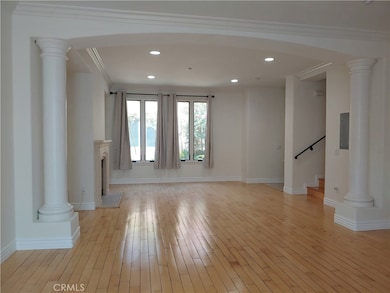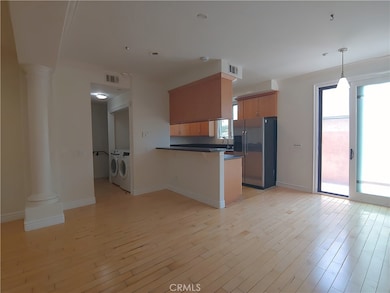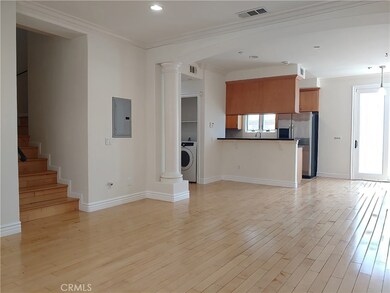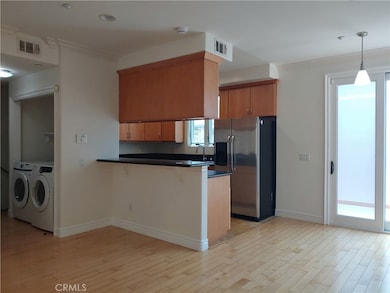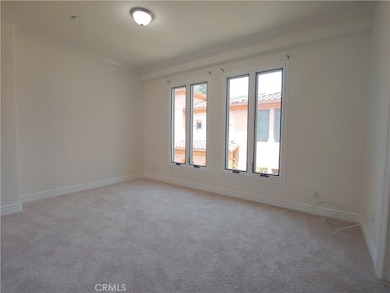
66 N Allen Ave Unit 3 Pasadena, CA 91106
Lamanda Park NeighborhoodEstimated payment $6,927/month
Highlights
- Very Popular Property
- Auto Driveway Gate
- City Lights View
- Pasadena High School Rated A
- Gated Community
- 0.37 Acre Lot
About This Home
Gated Community! Spacious 3-Bedroom Condo Near PCC, Caltech & Gold Line.
Welcome to this beautifully maintained 3-bedroom, 2.5-bath condo located in a secure gated complex with gated garage access, offering both privacy and peace of mind. Ideally situated near Pasadena City College (PCC), Caltech, and the Metro Gold Line, this home provides unmatched convenience for commuting, studying, or enjoying the vibrant local lifestyle.
Inside, you'll find an open and airy layout with abundant natural light streaming through numerous windows. The main living area flows seamlessly into the dining and kitchen areas, perfect for entertaining or relaxing at home.
Whether you're a first-time homebuyer, investor, or looking for a centrally located residence, this condo offers comfort, style, and an unbeatable location. Enjoy the ease of access to the 210 Freeway, just minutes to Old Town Pasadena and a short drive to Downtown LA—offering the best of dining, shopping, and entertainment.
Listing Agent
The One Luxury Properties Brokerage Phone: 626-233-9466 License #01473341 Listed on: 07/15/2025

Property Details
Home Type
- Condominium
Est. Annual Taxes
- $8,859
Year Built
- Built in 2008
Lot Details
- Two or More Common Walls
- Security Fence
- Wrought Iron Fence
- Block Wall Fence
- Fence is in excellent condition
- Landscaped
- Garden
- Density is 11-15 Units/Acre
HOA Fees
- $396 Monthly HOA Fees
Parking
- 2 Car Direct Access Garage
- Parking Available
- Tandem Parking
- Single Garage Door
- Garage Door Opener
- Driveway Down Slope From Street
- Auto Driveway Gate
- Controlled Entrance
Property Views
- City Lights
- Courtyard
Home Design
- Modern Architecture
- Turnkey
- Slab Foundation
- Fire Rated Drywall
- Tile Roof
Interior Spaces
- 1,700 Sq Ft Home
- 3-Story Property
- Open Floorplan
- Dual Staircase
- Crown Molding
- Recessed Lighting
- Fireplace With Gas Starter
- Double Pane Windows
- Window Screens
- Sliding Doors
- Living Room with Fireplace
- Security Lights
- Granite Countertops
Bedrooms and Bathrooms
- 3 Bedrooms
- All Upper Level Bedrooms
Laundry
- Laundry Room
- Dryer
- Washer
Outdoor Features
- Tile Patio or Porch
- Exterior Lighting
Utilities
- Central Heating and Cooling System
Listing and Financial Details
- Tax Lot 1
- Tax Tract Number 64911
- Assessor Parcel Number 5746017154
- $360 per year additional tax assessments
- Seller Considering Concessions
Community Details
Overview
- Front Yard Maintenance
- Master Insurance
- 11 Units
- Siena Village HOA, Phone Number (323) 373-3181
- Cardinal Management Group HOA
- Maintained Community
Pet Policy
- Pet Restriction
Security
- Resident Manager or Management On Site
- Controlled Access
- Gated Community
- Carbon Monoxide Detectors
- Fire and Smoke Detector
Map
Home Values in the Area
Average Home Value in this Area
Tax History
| Year | Tax Paid | Tax Assessment Tax Assessment Total Assessment is a certain percentage of the fair market value that is determined by local assessors to be the total taxable value of land and additions on the property. | Land | Improvement |
|---|---|---|---|---|
| 2024 | $8,859 | $775,659 | $483,445 | $292,214 |
| 2023 | $8,784 | $760,451 | $473,966 | $286,485 |
| 2022 | $8,478 | $745,541 | $464,673 | $280,868 |
| 2021 | $8,129 | $730,923 | $455,562 | $275,361 |
| 2019 | $7,821 | $709,245 | $442,050 | $267,195 |
| 2018 | $7,991 | $695,339 | $433,383 | $261,956 |
| 2016 | $7,759 | $670,999 | $400,760 | $270,239 |
| 2015 | $7,675 | $660,921 | $394,741 | $266,180 |
| 2014 | $7,511 | $647,975 | $387,009 | $260,966 |
Property History
| Date | Event | Price | Change | Sq Ft Price |
|---|---|---|---|---|
| 07/15/2025 07/15/25 | For Sale | $1,049,000 | -- | $617 / Sq Ft |
Purchase History
| Date | Type | Sale Price | Title Company |
|---|---|---|---|
| Interfamily Deed Transfer | -- | None Available | |
| Grant Deed | $620,000 | Fidelity National Title Co |
Mortgage History
| Date | Status | Loan Amount | Loan Type |
|---|---|---|---|
| Previous Owner | $1,960,000 | Unknown |
Similar Homes in Pasadena, CA
Source: California Regional Multiple Listing Service (CRMLS)
MLS Number: AR25158649
APN: 5746-017-154
- 118 Allen Ave Unit 2
- 125 N Allen Ave Unit 122
- 72 S Greenwood Ave Unit 3
- 132 N Sierra Bonita Ave
- 53 N Oak Ave Unit 5
- 164 S Berkeley Ave
- 93 N Craig Ave
- 261 N Oak Ave
- 70 Harkness Ave Unit 4
- 1886 Wagner St
- 45 Harkness Ave Unit 2
- 81 N Grand Oaks Ave Unit 102
- 89 N Grand Oaks Ave Unit 104
- 89 N Grand Oaks Ave Unit 103
- 250 S Berkeley Ave
- 57 S Grand Oaks Ave
- 1830 E Villa St
- 292 N Craig Ave
- 1750 E Villa St
- 170 N Holliston Ave Unit 5
- 68 N Allen Ave Unit 6
- 125 N Allen Ave Unit 122
- 125 N Allen Ave Unit 218
- 61 S Allen Ave
- 1769 E Walnut St
- 71 N Bonnie Ave Unit 1
- 112 N Berkeley Ave
- 43 S Berkeley Ave
- 105 N San Marino Ave
- 41 S Berkeley Ave Unit 1/2
- 52 N Sierra Bonita Ave Unit 12
- 160 N Sierra Bonita Ave Unit 5
- 107 S Meridith Ave
- 41 N Oak Ave Unit 3
- 1772 Corson St
- 1669 Locust St
- 72 S Oak Ave Unit 1
- 102 Harkness Ave Unit B
- 261 N Craig Ave
- 140 S Craig Ave Unit Craig Ave.

