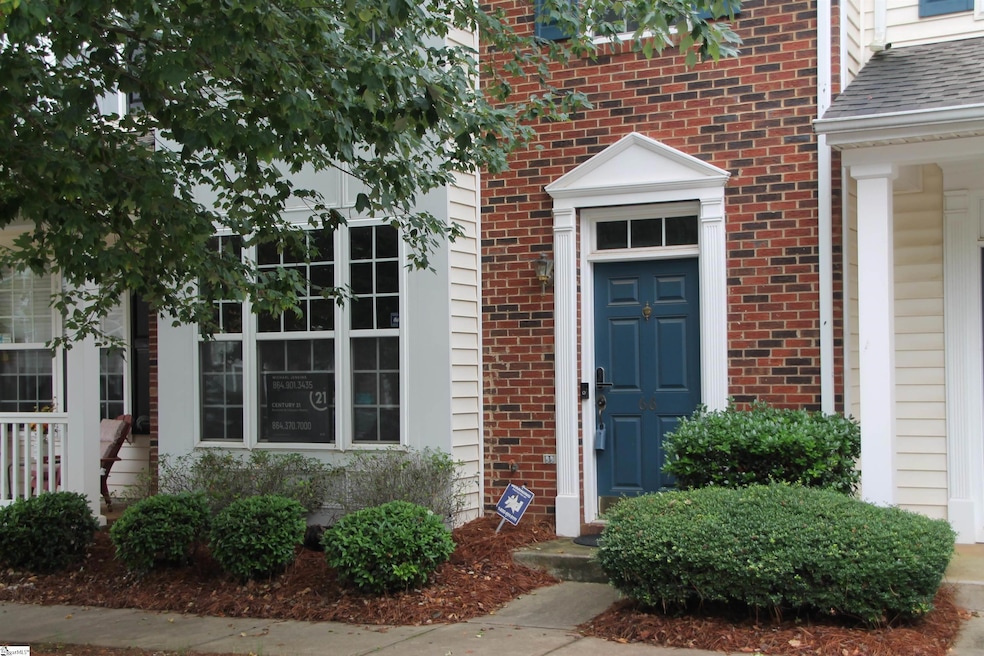
66 Sikes Cir Mauldin, SC 29662
Estimated payment $1,618/month
Highlights
- Traditional Architecture
- Cathedral Ceiling
- Breakfast Room
- Greenbrier Elementary School Rated A-
- Solid Surface Countertops
- Patio
About This Home
If you're searching for your first home, this charming, low-maintenance townhome is a fantastic place to begin! With 2 bedrooms, 2.5 bathrooms, and thoughtful updates throughout, it's designed for comfort, convenience, and easy living. Perfectly located just minutes from I-385 and I-85, you'll enjoy quick access to shopping, grocery stores, restaurants, and more. Inside, you’ll find fresh paint throughout, brand-new luxury vinyl flooring on the main level, and new carpet upstairs—making it completely move-in ready. The main floor features an open-concept living and dining area with 9-foot ceilings, perfect for entertaining or relaxing. The kitchen offers updated countertops, newer appliances, tall 42" cabinets, and a convenient breakfast island. Step outside to your private patio, complete with a storage closet—great for outdoor gear or extra space. Upstairs, the spacious primary suite includes two large walk-in closets and a full bathroom with a garden tub/shower combination. The second bedroom features a vaulted ceiling, decorative plant shelving, its own walk-in closet, and is located right next to the hall bath. This friendly, well-kept neighborhood has a welcoming community feel—just the kind of place you’ll love calling home. Don’t miss out on this great opportunity to own your first home. Schedule your showing today.
Townhouse Details
Home Type
- Townhome
Est. Annual Taxes
- $2,549
Year Built
- Built in 2004
Lot Details
- 4,356 Sq Ft Lot
- Lot Dimensions are 20x50
- Few Trees
HOA Fees
- $183 Monthly HOA Fees
Parking
- Assigned Parking
Home Design
- Traditional Architecture
- Slab Foundation
- Architectural Shingle Roof
- Vinyl Siding
Interior Spaces
- 1,400-1,599 Sq Ft Home
- 2-Story Property
- Popcorn or blown ceiling
- Cathedral Ceiling
- Ceiling Fan
- Insulated Windows
- Living Room
- Breakfast Room
- Dining Room
- Storage In Attic
Kitchen
- Free-Standing Electric Range
- Dishwasher
- Solid Surface Countertops
- Disposal
Flooring
- Carpet
- Luxury Vinyl Plank Tile
Bedrooms and Bathrooms
- 2 Bedrooms
Laundry
- Laundry Room
- Laundry on main level
- Electric Dryer Hookup
Home Security
Outdoor Features
- Patio
Schools
- Greenbrier Elementary School
- Hillcrest Middle School
- Mauldin High School
Utilities
- Forced Air Heating and Cooling System
- Heating System Uses Natural Gas
- Electric Water Heater
Listing and Financial Details
- Tax Lot 44
- Assessor Parcel Number M007.12-01-044.00
Community Details
Overview
- William Douglas HOA
- Cobblestone Cove Subdivision
- Mandatory home owners association
Security
- Storm Doors
- Fire and Smoke Detector
Map
Home Values in the Area
Average Home Value in this Area
Tax History
| Year | Tax Paid | Tax Assessment Tax Assessment Total Assessment is a certain percentage of the fair market value that is determined by local assessors to be the total taxable value of land and additions on the property. | Land | Improvement |
|---|---|---|---|---|
| 2024 | $2,549 | $7,490 | $1,140 | $6,350 |
| 2023 | $2,549 | $7,490 | $1,140 | $6,350 |
| 2022 | $2,391 | $7,490 | $1,140 | $6,350 |
| 2021 | $2,358 | $7,490 | $1,140 | $6,350 |
| 2020 | $2,166 | $6,510 | $990 | $5,520 |
| 2019 | $2,167 | $6,510 | $990 | $5,520 |
| 2018 | $2,125 | $6,510 | $990 | $5,520 |
| 2017 | $801 | $4,340 | $660 | $3,680 |
| 2016 | $766 | $108,580 | $16,500 | $92,080 |
| 2015 | $766 | $108,580 | $16,500 | $92,080 |
| 2014 | $810 | $115,870 | $14,000 | $101,870 |
Property History
| Date | Event | Price | Change | Sq Ft Price |
|---|---|---|---|---|
| 07/04/2025 07/04/25 | For Sale | $224,900 | +28.5% | $161 / Sq Ft |
| 02/19/2025 02/19/25 | Sold | $175,000 | -7.8% | $125 / Sq Ft |
| 01/16/2025 01/16/25 | Pending | -- | -- | -- |
| 12/14/2024 12/14/24 | Price Changed | $189,900 | -1.0% | $136 / Sq Ft |
| 11/08/2024 11/08/24 | For Sale | $191,900 | -- | $137 / Sq Ft |
Purchase History
| Date | Type | Sale Price | Title Company |
|---|---|---|---|
| Warranty Deed | $175,000 | None Listed On Document | |
| Warranty Deed | $175,000 | None Listed On Document | |
| Warranty Deed | $3,475 | -- |
Mortgage History
| Date | Status | Loan Amount | Loan Type |
|---|---|---|---|
| Open | $166,250 | New Conventional | |
| Closed | $166,250 | New Conventional |
Similar Homes in the area
Source: Greater Greenville Association of REALTORS®
MLS Number: 1562358
APN: M007.12-01-044.00
- 205 Bedwin Ct
- 205 Ashmore Bridge Rd
- 11 Briarstone Ct
- 302 Rosewood Cir
- 147 Trailside Ln
- 103 Teal Ln
- 327 Nantallah Trail
- 310 Ashmore Bridge Rd
- 10 Golden Apple Trail
- 113 Carlton Dr
- 103 Cambie Place
- 108 Cambie Place
- 112 Cambie Place
- 4 Cambie Place
- 220 Horse Tack Trail
- 14 Fowler Cir
- 309 Wolfeboro Way
- 516 Martinshire Way
- 120 Cambie Place
- Portland II Plan at Riley Trace
- 513 Fagin Cir
- 423 W Butler Rd
- 412 Peach Grove Place
- 100 Evergrace Way Unit Butler
- 116 Laurel Meadows Pkwy
- 121 Golden Crest Ct
- 311 Bolli St
- 211 Laurel Meadows Pkwy
- 3 Chablis Ct
- 24 Winteroak Ln
- 1011 W Butler Rd
- 104 Rock Cress Trail
- 10 Moore St
- 299 Miller Rd
- 314 Marsh Creek Dr
- 510 Winding Meadow Ln
- 108 Olii Place
- 101 McCaw St
- 212 Bartlett St
- 28 Shale Ct






