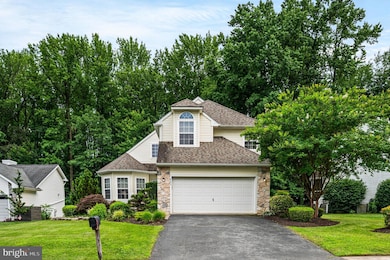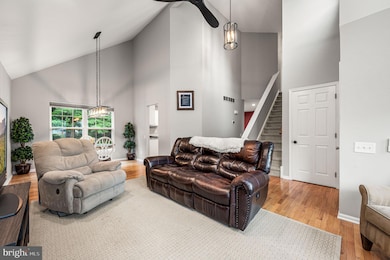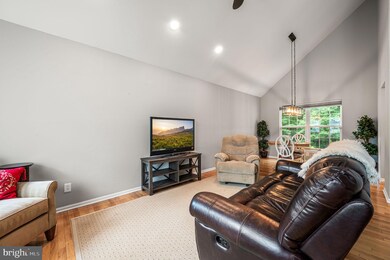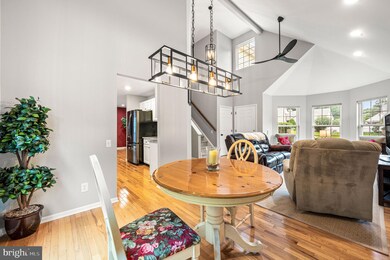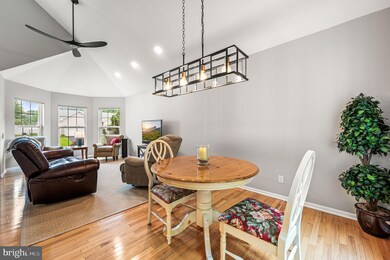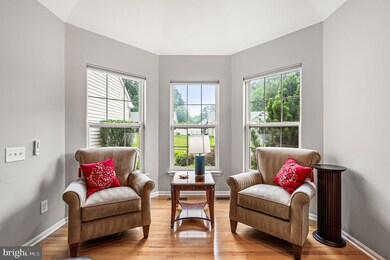
66 Weilers Bend Wilmington, DE 19810
Estimated payment $3,861/month
Highlights
- View of Trees or Woods
- Deck
- Wooded Lot
- Colonial Architecture
- Recreation Room
- Cathedral Ceiling
About This Home
OPEN HOUSE CANCELLED! Offer has been accepted. Welcome to 66 Weilers Bend! This beautifully designed 3-bedroom, 2.5-bath home is the perfect blend of comfort and style. It is nestled on a desirable cul-de-sac lot that backs up to a tranquil wooded area. From the moment you arrive, the stunning curb appeal and lush landscaping set the stage for what lies within!
Step inside a sunlit living room with soaring vaulted ceilings and gorgeous hardwood floors that create an inviting atmosphere for family and friends. Gourmet Kitchen: The heart of the home features elegant granite countertops, sleek white cabinets, stainless steel appliances, and a generous breakfast bar—ideal for entertaining and casual meals. Cozy Family Room: The family room flows seamlessly from the kitchen, providing a comfortable space for relaxation. Open the sliders to your expansive deck, perfect for summer barbecues or quiet mornings surrounded by nature. Serene Primary Suite: Ascend to the upper level to unwind in the airy primary bedroom suite, with vaulted ceilings, an ensuite bath featuring double sinks, and a walk-in closet! Additional Living Space: Two more charming bedrooms and a full hall bath make this home perfect for families or guests, while the finished basement adds even more versatile living space.
With a large, flat yard and a two-car garage offering extra parking, this home has everything you need and more!
Don’t miss out on this incredible opportunity to make 66 Weilers Bend your forever home! Schedule your private tour today and experience all that this stunning property has to offer!
Home Details
Home Type
- Single Family
Est. Annual Taxes
- $3,042
Year Built
- Built in 1996
Lot Details
- 7,405 Sq Ft Lot
- Lot Dimensions are 65.00 x 124.30
- Cul-De-Sac
- South Facing Home
- Wooded Lot
- Property is zoned NC6.5
HOA Fees
- $17 Monthly HOA Fees
Parking
- 2 Car Attached Garage
- Front Facing Garage
Home Design
- Colonial Architecture
- Pitched Roof
- Shingle Roof
- Stone Siding
- Vinyl Siding
- Concrete Perimeter Foundation
Interior Spaces
- Property has 2 Levels
- Cathedral Ceiling
- Ceiling Fan
- Family Room
- Living Room
- Formal Dining Room
- Recreation Room
- Views of Woods
- Finished Basement
- Basement Fills Entire Space Under The House
Kitchen
- Breakfast Room
- Dishwasher
- Upgraded Countertops
- Disposal
Flooring
- Wood
- Carpet
Bedrooms and Bathrooms
- 3 Bedrooms
- En-Suite Primary Bedroom
- En-Suite Bathroom
Laundry
- Laundry Room
- Laundry on main level
Schools
- Brandywine High School
Utilities
- Forced Air Heating and Cooling System
- Natural Gas Water Heater
- Cable TV Available
Additional Features
- More Than Two Accessible Exits
- Deck
Community Details
- Association fees include common area maintenance
- Buckingham Greene Subdivision
Listing and Financial Details
- Tax Lot 386
- Assessor Parcel Number 06-055.00-386
Map
Home Values in the Area
Average Home Value in this Area
Tax History
| Year | Tax Paid | Tax Assessment Tax Assessment Total Assessment is a certain percentage of the fair market value that is determined by local assessors to be the total taxable value of land and additions on the property. | Land | Improvement |
|---|---|---|---|---|
| 2024 | $3,335 | $84,600 | $13,200 | $71,400 |
| 2023 | $3,059 | $84,600 | $13,200 | $71,400 |
| 2022 | $3,093 | $84,600 | $13,200 | $71,400 |
| 2021 | $3,089 | $84,600 | $13,200 | $71,400 |
| 2020 | $0 | $84,600 | $13,200 | $71,400 |
| 2019 | $3,116 | $84,600 | $13,200 | $71,400 |
| 2018 | $321 | $84,600 | $13,200 | $71,400 |
| 2017 | $2,897 | $84,600 | $13,200 | $71,400 |
| 2016 | $2,897 | $84,600 | $13,200 | $71,400 |
| 2015 | $2,674 | $84,600 | $13,200 | $71,400 |
| 2014 | $2,676 | $84,600 | $13,200 | $71,400 |
Property History
| Date | Event | Price | Change | Sq Ft Price |
|---|---|---|---|---|
| 07/11/2025 07/11/25 | Pending | -- | -- | -- |
| 07/11/2025 07/11/25 | Price Changed | $650,000 | +12.1% | $280 / Sq Ft |
| 07/11/2025 07/11/25 | For Sale | $579,999 | +18.4% | $249 / Sq Ft |
| 08/02/2022 08/02/22 | Sold | $490,000 | +8.9% | $215 / Sq Ft |
| 06/25/2022 06/25/22 | Pending | -- | -- | -- |
| 06/22/2022 06/22/22 | For Sale | $450,000 | -- | $198 / Sq Ft |
Purchase History
| Date | Type | Sale Price | Title Company |
|---|---|---|---|
| Deed | -- | None Listed On Document | |
| Deed | $335,000 | None Available | |
| Deed | $350,000 | None Available | |
| Deed | $324,900 | -- |
Mortgage History
| Date | Status | Loan Amount | Loan Type |
|---|---|---|---|
| Open | $392,000 | New Conventional | |
| Previous Owner | $279,304 | FHA | |
| Previous Owner | $304,617 | FHA | |
| Previous Owner | $326,507 | FHA | |
| Previous Owner | $281,000 | Unknown | |
| Previous Owner | $280,000 | Purchase Money Mortgage | |
| Previous Owner | $132,000 | Stand Alone Second | |
| Previous Owner | $259,900 | Purchase Money Mortgage | |
| Closed | $32,500 | No Value Available |
Similar Homes in Wilmington, DE
Source: Bright MLS
MLS Number: DENC2084950
APN: 06-055.00-386
- 3 Durboraw Rd
- 2009 Veale Rd
- 2109 Harvey Rd
- 2115 Coventry Dr
- 1900 Beechwood Dr
- 112 Danforth Place
- 1903 Gravers Ln
- 119 Wynnwood Dr
- 2406 Larchwood Rd
- 2200 Inwood Rd
- 2415 Rambler Rd
- 2303 Silverside Rd
- 104 Maplewood Ln
- 13 Bromley Ct
- 101 Maplewood Ln
- 1224 Grinnell Rd
- 2302 Wynnwood Rd
- 1512 Marsh Rd
- 1 Sunnybrae Ct
- 14 Council Trail

