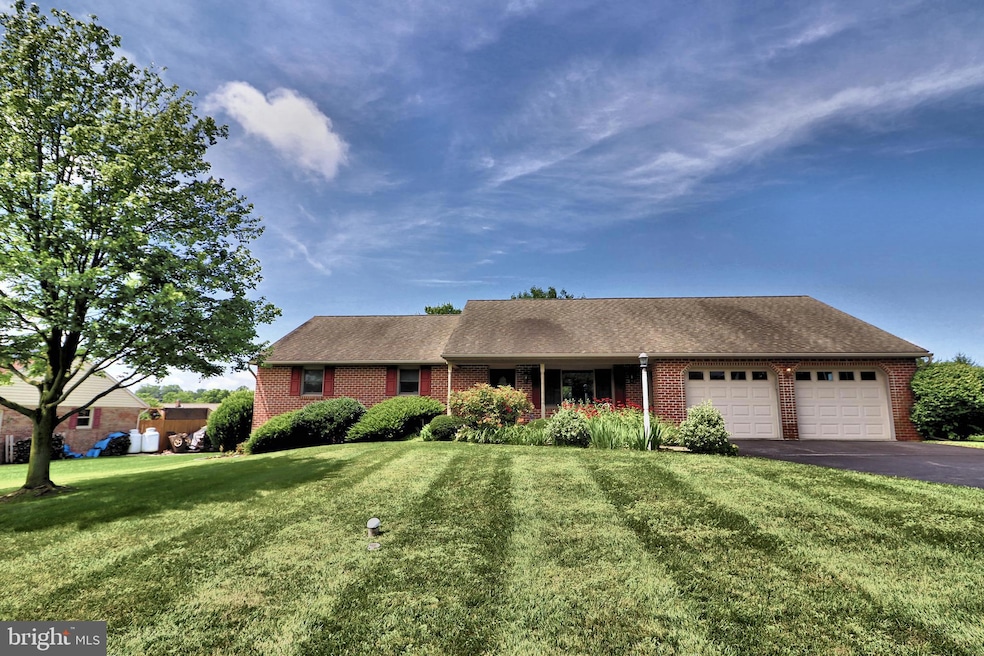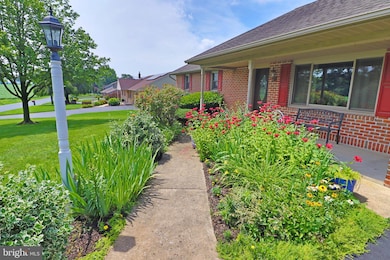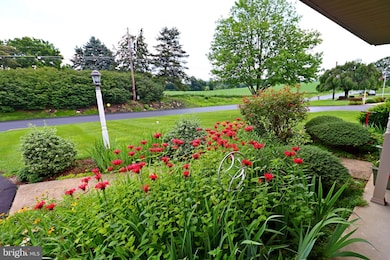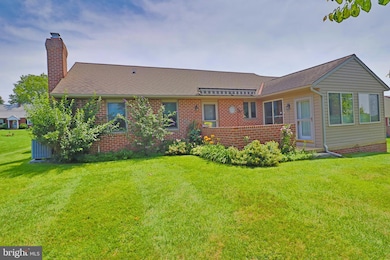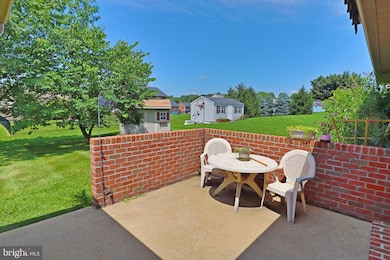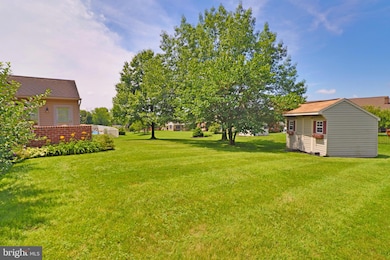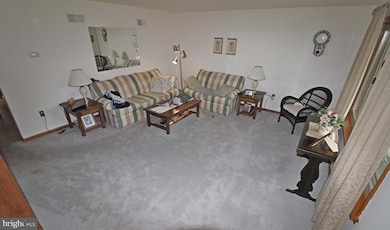
660 Snyder Hill Rd Lititz, PA 17543
Estimated payment $3,170/month
Highlights
- Second Kitchen
- Rambler Architecture
- No HOA
- 0.38 Acre Lot
- Main Floor Bedroom
- Upgraded Countertops
About This Home
Spacious and well-maintained rancher in desirable Lititz! This expansive 3 bedroom, 2.5 bath home offers over 3,200 sq ft of living space, including a bright sunroom and a fully finished lower level complete with a half bath and convenient kitchenette—perfect for entertaining or extended living space. The main level features a cozy family room with a propane fireplace and a functional layout. Enjoy peace of mind with a propane generator and the comfort of replacement Andersen windows and doors throughout. The oversized 2-car garage provides plenty of storage. The third bedroom currently serves as a laundry / sewing room, but laundry can easily be relocated to existing hookups in the garage. A rare find in a sought-after location!
To view all photos and a full 360-degree virtual tour of this home, click on the camera icon. Immerse yourself in a virtual reality experience by using a VR headset and accessing the Kuula 360-degree spherical tour link. For a walkthrough video, simply search the property address on YouTube.
Home Details
Home Type
- Single Family
Est. Annual Taxes
- $5,894
Year Built
- Built in 1996
Parking
- 2 Car Attached Garage
- 3 Driveway Spaces
- Oversized Parking
- Parking Storage or Cabinetry
- Front Facing Garage
- Garage Door Opener
Home Design
- Rambler Architecture
- Brick Exterior Construction
- Block Foundation
- Architectural Shingle Roof
- Composition Roof
- Masonry
Interior Spaces
- Property has 1 Level
- Ceiling Fan
- Brick Fireplace
- Gas Fireplace
- Double Pane Windows
- Replacement Windows
- Insulated Windows
- Double Hung Windows
- Window Screens
- Family Room Off Kitchen
- Carpet
Kitchen
- Kitchenette
- Second Kitchen
- Breakfast Area or Nook
- Electric Oven or Range
- Built-In Range
- Built-In Microwave
- Dishwasher
- Kitchen Island
- Upgraded Countertops
Bedrooms and Bathrooms
- 3 Main Level Bedrooms
- En-Suite Bathroom
- Walk-in Shower
Laundry
- Laundry on main level
- Electric Dryer
- Washer
Improved Basement
- Heated Basement
- Basement Fills Entire Space Under The House
- Exterior Basement Entry
- Water Proofing System
Schools
- John Beck Elementary School
- Warwick Middle School
- Warwick High School
Utilities
- Forced Air Heating and Cooling System
- Heating System Uses Oil
- 200+ Amp Service
- Propane
- Water Treatment System
- Electric Water Heater
- Phone Available
- Cable TV Available
Additional Features
- Energy-Efficient Windows
- 0.38 Acre Lot
Community Details
- No Home Owners Association
- May Subdivision
Listing and Financial Details
- Assessor Parcel Number 600-36614-0-0000
Map
Home Values in the Area
Average Home Value in this Area
Tax History
| Year | Tax Paid | Tax Assessment Tax Assessment Total Assessment is a certain percentage of the fair market value that is determined by local assessors to be the total taxable value of land and additions on the property. | Land | Improvement |
|---|---|---|---|---|
| 2024 | $5,895 | $300,700 | $61,000 | $239,700 |
| 2023 | $5,868 | $300,700 | $61,000 | $239,700 |
| 2022 | $5,868 | $300,700 | $61,000 | $239,700 |
| 2021 | $5,868 | $300,700 | $61,000 | $239,700 |
| 2020 | $5,868 | $300,700 | $61,000 | $239,700 |
| 2019 | $5,868 | $300,700 | $61,000 | $239,700 |
| 2018 | $4,808 | $300,700 | $61,000 | $239,700 |
| 2017 | $4,867 | $196,600 | $38,400 | $158,200 |
| 2016 | $4,867 | $196,600 | $38,400 | $158,200 |
| 2015 | $788 | $196,600 | $38,400 | $158,200 |
| 2014 | $3,761 | $196,600 | $38,400 | $158,200 |
Property History
| Date | Event | Price | Change | Sq Ft Price |
|---|---|---|---|---|
| 07/11/2025 07/11/25 | Pending | -- | -- | -- |
| 07/11/2025 07/11/25 | Price Changed | $485,000 | +2.1% | $149 / Sq Ft |
| 07/10/2025 07/10/25 | For Sale | $475,000 | -- | $146 / Sq Ft |
Purchase History
| Date | Type | Sale Price | Title Company |
|---|---|---|---|
| Warranty Deed | $287,500 | None Available | |
| Deed | $250,000 | None Available | |
| Deed | $160,000 | -- |
Mortgage History
| Date | Status | Loan Amount | Loan Type |
|---|---|---|---|
| Open | $190,000 | New Conventional | |
| Previous Owner | $250,000 | Credit Line Revolving | |
| Previous Owner | $25,000 | Credit Line Revolving | |
| Previous Owner | $75,000 | Purchase Money Mortgage | |
| Previous Owner | $200,000 | Purchase Money Mortgage |
Similar Homes in Lititz, PA
Source: Bright MLS
MLS Number: PALA2072534
APN: 600-36614-0-0000
- 10 Farm Ln
- 140 Laurie Ln
- 138 Laurie Ln
- 32 Duffield Dr
- 541 Furnace Hills Pike Unit 1
- 15 Limestone Ct
- 109 Ciera Dr
- 14 Limestone Ct
- 18 Brookview Dr
- 232 W Side Dr
- 41 Laurie Ln
- 121 Moorland Ct
- 42 Brookfield Rd
- 138 Pepperton Ct
- 119 Pepperton Ct
- 108 Moorland Ct
- 333 Cameron Ln Unit DEVONSHIRE
- 333 Cameron Ln Unit NOTTINGHAM
- 333 Cameron Ln Unit SAVANNAH
- 333 Cameron Ln Unit HAWTHORNE
