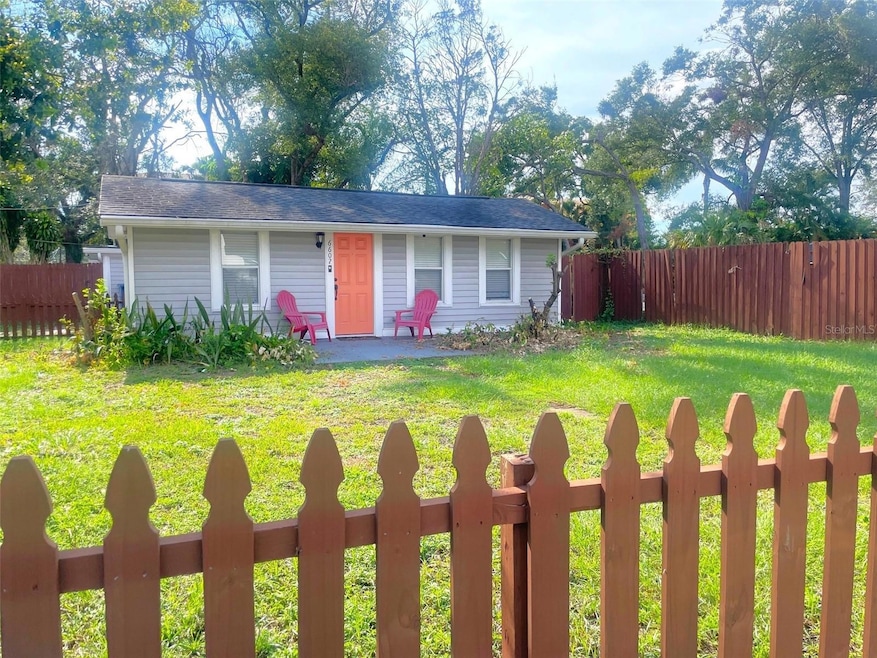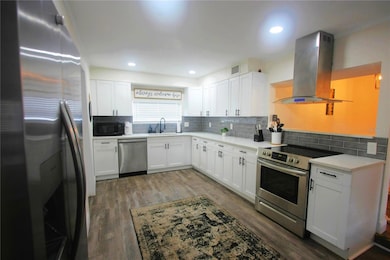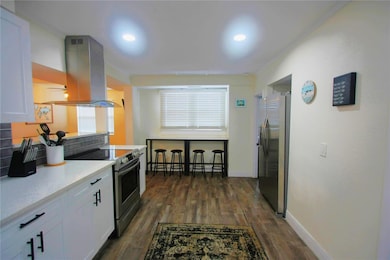6602 N 9th St Tampa, FL 33604
Seminole Heights NeighborhoodHighlights
- No HOA
- Eat-In Kitchen
- Laundry Room
- Hillsborough High School Rated A-
- Living Room
- Central Air
About This Home
Discover the charm of Old Seminole Heights with this beautifully updated 3-bedroom, 2-bathroom home, perfectly situated in the heart of the neighborhood. Just steps from local favorites like Gangchu, Hampton Station, Publix, and The C House, you’ll be surrounded by the best dining and entertainment the area has to offer. Inside, the home features a bright, open-concept kitchen with sleek stainless steel appliances and plenty of space to gather. Durable vinyl flooring flows throughout, creating a clean and modern feel. Each of the three spacious bedrooms offers abundant natural light, generous closets, and the flexibility to create your ideal retreat or home office. Step outside to your own private oasis—a large fenced backyard, perfect for weekend get-togethers, gardening, or simply unwinding under the Florida sun. Schedule your showing before this home is gone! Lawn service included in rent. Furniture is optional for an additional monthly fee. **Lease must start within 2 weeks of application acceptance. Application fee is $100 per adult - non-refundable. Anyone 18 or above residing in the property must apply. Credit and background checks will be done. NET income (income after taxes) must be a MINIMUM of 3x rent - verification necessary. Renters insurance - liability and contents - is required.
Home Details
Home Type
- Single Family
Est. Annual Taxes
- $5,157
Year Built
- Built in 1948
Lot Details
- 4,500 Sq Ft Lot
- Fenced
- Street paved with bricks
Interior Spaces
- 1,128 Sq Ft Home
- Ceiling Fan
- Blinds
- Living Room
- Vinyl Flooring
Kitchen
- Eat-In Kitchen
- Convection Oven
- Range with Range Hood
- Microwave
- Dishwasher
- Disposal
Bedrooms and Bathrooms
- 3 Bedrooms
- 2 Full Bathrooms
Laundry
- Laundry Room
- Dryer
- Washer
Utilities
- Central Air
- Heating Available
- Thermostat
- Electric Water Heater
Listing and Financial Details
- Residential Lease
- Security Deposit $2,500
- Property Available on 7/28/25
- The owner pays for grounds care
- 12-Month Minimum Lease Term
- $100 Application Fee
- Assessor Parcel Number A-31-28-19-4JY-000000-00007.0
Community Details
Overview
- No Home Owners Association
- Maag Sub Subdivision
Pet Policy
- 2 Pets Allowed
- $250 Pet Fee
- Dogs and Cats Allowed
- Breed Restrictions
Map
Source: Stellar MLS
MLS Number: TB8411028
APN: A-31-28-19-4JY-000000-00007.0
- 6605 N Nebraska Ave
- 6605 N Nebraska Ave Unit 9
- 6605 N Nebraska Ave Unit 23
- 6605 N Nebraska Ave Unit 11
- 6618 N 11th St
- 1102 E Lambright St
- 1010 E Fern St
- 1103 E Lambright St
- 807 E Elm St
- 800 E Elm St
- 6601 N Elizabeth St
- 6202 N Flora Vista Ave
- 1216 E Lambright St
- 6504 N 13th St
- 6704 N 13th St
- 816 E Paris St
- 1223 E North St
- 6617 N Central Ave
- 1201 E Hanna Ave
- 1401 E North St
- 1010 E Knollwood St Unit ID1053151P
- 1204 E Lambright St
- 6907 N Nebraska Ave Unit B1
- 6907 N Nebraska Ave Unit A1
- 6907 N Nebraska Ave Unit S0
- 6907 N Nebraska Ave
- 1019 E Norfolk St
- 7105 N 10th St
- 7111 N 9th St
- 6813 N 14th St
- 1417 E Hanna Ave
- 1024 E Henry Ave Unit 1
- 1508 E Jean St
- 305 E Hanna Ave
- 1510 E Jean St
- 910 E Hamilton Ave
- 1213 E Henry Ave
- 303 1/2 E Paris St Unit B
- 1211 E Crenshaw St
- 6810 N 18th St







