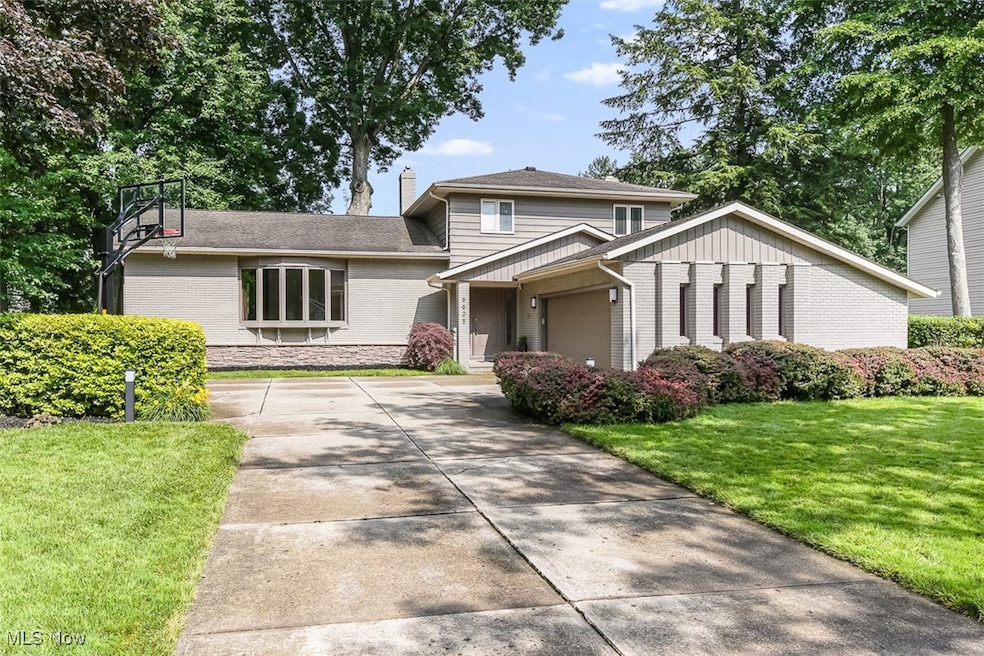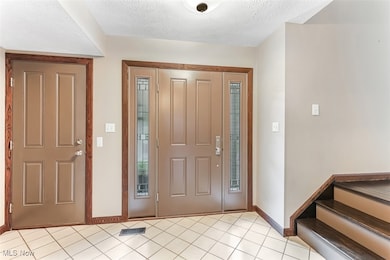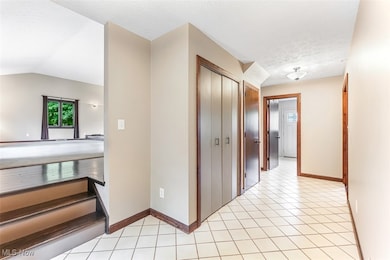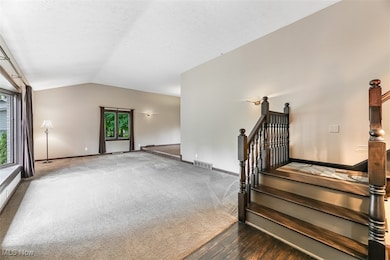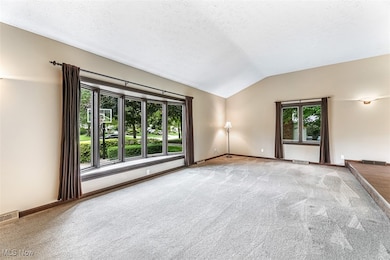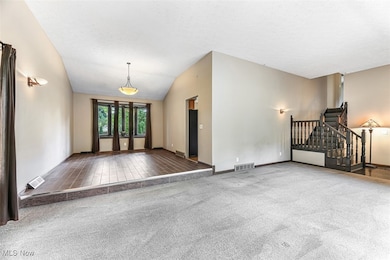
Highlights
- No HOA
- 2 Car Attached Garage
- Forced Air Heating and Cooling System
- Grace L Roxbury Elementary School Rated A+
- Patio
- Privacy Fence
About This Home
As of July 2025Welcome to this meticulously maintained 4-bedroom, 2-bath home located just two blocks from the award-winning Solon Schools campus. From the moment you arrive, pride of ownership is evident in the curb appeal and throughout this warm and inviting residence. The spacious living room features a beautiful bay window and vaulted ceiling, filling the space with natural light and enhancing the open, airy feel. The adjacent dining room creates the perfect flow for entertaining or daily living. The updated kitchen is a delight, showcasing sleek quartz countertops, black stainless appliances (refrigerator 2021, dishwasher 2019), maple shaker cabinets, and a cozy eating area. A versatile first-floor main bedroom or family room offers flexible space with a durable tile floor and a charming wood-burning fireplace equipped with a gas line—ideal for relaxing evenings. A full bath and convenient first-floor laundry complete the main level. Upstairs, you’ll find three comfortable bedrooms and a spacious, updated full bath. The lower level provides even more living space with a finished rec room and a separate area for exercise, hobbies, or storage, plus a large walk-in closet for added convenience. Step outside to a peaceful backyard with mature trees, a privacy fence and plenty of space for outdoor activities. The charming storage shed adds functionality and charm to the setting. Other updates/features include: EV charger, solid core interior doors, newer exterior fiberglass doors, furnace (2020) and A/C (2022). With an unbeatable location near schools, parks, shopping, and more, this lovingly cared-for home is move-in ready and waiting for you. Don’t miss this opportunity to enjoy comfort, convenience, and community all in one!
Last Agent to Sell the Property
RE/MAX Haven Realty Brokerage Phone: 440-343-0313 License #426233 Listed on: 06/19/2025

Home Details
Home Type
- Single Family
Est. Annual Taxes
- $6,326
Year Built
- Built in 1974
Lot Details
- 0.29 Acre Lot
- Privacy Fence
Parking
- 2 Car Attached Garage
- Running Water Available in Garage
- Garage Door Opener
Home Design
- Split Level Home
- Brick Exterior Construction
- Block Foundation
- Fiberglass Roof
- Asphalt Roof
- Stone Siding
- Vinyl Siding
Interior Spaces
- 3-Story Property
- Wood Burning Fireplace
- Fireplace With Glass Doors
- Gas Fireplace
- Finished Basement
- Partial Basement
Kitchen
- Range<<rangeHoodToken>>
- <<microwave>>
- Dishwasher
- Disposal
Bedrooms and Bathrooms
- 4 Bedrooms | 1 Main Level Bedroom
- 2 Full Bathrooms
Outdoor Features
- Patio
Utilities
- Forced Air Heating and Cooling System
- Heating System Uses Gas
Community Details
- No Home Owners Association
- Solon Allotment Cos 02 Subdivision
Listing and Financial Details
- Assessor Parcel Number 954-05-186
Ownership History
Purchase Details
Purchase Details
Home Financials for this Owner
Home Financials are based on the most recent Mortgage that was taken out on this home.Purchase Details
Similar Homes in Solon, OH
Home Values in the Area
Average Home Value in this Area
Purchase History
| Date | Type | Sale Price | Title Company |
|---|---|---|---|
| Interfamily Deed Transfer | -- | None Available | |
| Warranty Deed | $192,500 | Midland Title Security Inc | |
| Deed | -- | -- |
Mortgage History
| Date | Status | Loan Amount | Loan Type |
|---|---|---|---|
| Open | $25,000 | Credit Line Revolving | |
| Closed | $15,000 | Credit Line Revolving | |
| Open | $154,000 | No Value Available |
Property History
| Date | Event | Price | Change | Sq Ft Price |
|---|---|---|---|---|
| 07/09/2025 07/09/25 | Sold | $430,000 | +10.4% | $119 / Sq Ft |
| 06/23/2025 06/23/25 | Pending | -- | -- | -- |
| 06/19/2025 06/19/25 | For Sale | $389,500 | -- | $108 / Sq Ft |
Tax History Compared to Growth
Tax History
| Year | Tax Paid | Tax Assessment Tax Assessment Total Assessment is a certain percentage of the fair market value that is determined by local assessors to be the total taxable value of land and additions on the property. | Land | Improvement |
|---|---|---|---|---|
| 2024 | $6,326 | $115,605 | $19,950 | $95,655 |
| 2023 | $6,283 | $93,910 | $17,990 | $75,920 |
| 2022 | $6,270 | $93,910 | $17,990 | $75,920 |
| 2021 | $6,199 | $93,910 | $17,990 | $75,920 |
| 2020 | $5,744 | $79,590 | $15,260 | $64,330 |
| 2019 | $5,563 | $227,400 | $43,600 | $183,800 |
| 2018 | $4,981 | $79,590 | $15,260 | $64,330 |
| 2017 | $4,590 | $69,340 | $15,260 | $54,080 |
| 2016 | $4,547 | $69,340 | $15,260 | $54,080 |
| 2015 | $4,490 | $69,340 | $15,260 | $54,080 |
| 2014 | $4,490 | $66,050 | $14,530 | $51,520 |
Agents Affiliated with this Home
-
Gallmann Group
G
Seller's Agent in 2025
Gallmann Group
RE/MAX
(440) 343-0314
88 in this area
432 Total Sales
-
Gretchen Spacek

Seller Co-Listing Agent in 2025
Gretchen Spacek
RE/MAX
(440) 343-0313
28 in this area
87 Total Sales
-
Jenny Chin

Buyer's Agent in 2025
Jenny Chin
Howard Hanna
(216) 323-1216
37 in this area
309 Total Sales
Map
Source: MLS Now
MLS Number: 5127385
APN: 954-05-186
- 6583 Edgemoor Ave
- 6583 Copley Ave
- 6676 Solon Blvd
- 6607 Forest Glen Ave
- 6572 Edgemoor Ave
- 6662 Edgemoor Ave
- 6531 Arbordale Ave
- 6540 Som Center Rd
- 6765 Glenallen Ave
- 6414 Glenallen Ave
- 6845 Solon Blvd
- 32880 Arlesford Dr
- 31355 Arthur Rd
- 34700 Ada Dr
- 33222 Warwickshire Ln
- 6807 Silkwood Ln
- 33939 Hanover Woods Trail
- 6535 Ashton Ln
- 36145 S Huntington Dr
- 33100 Coachman Ln
