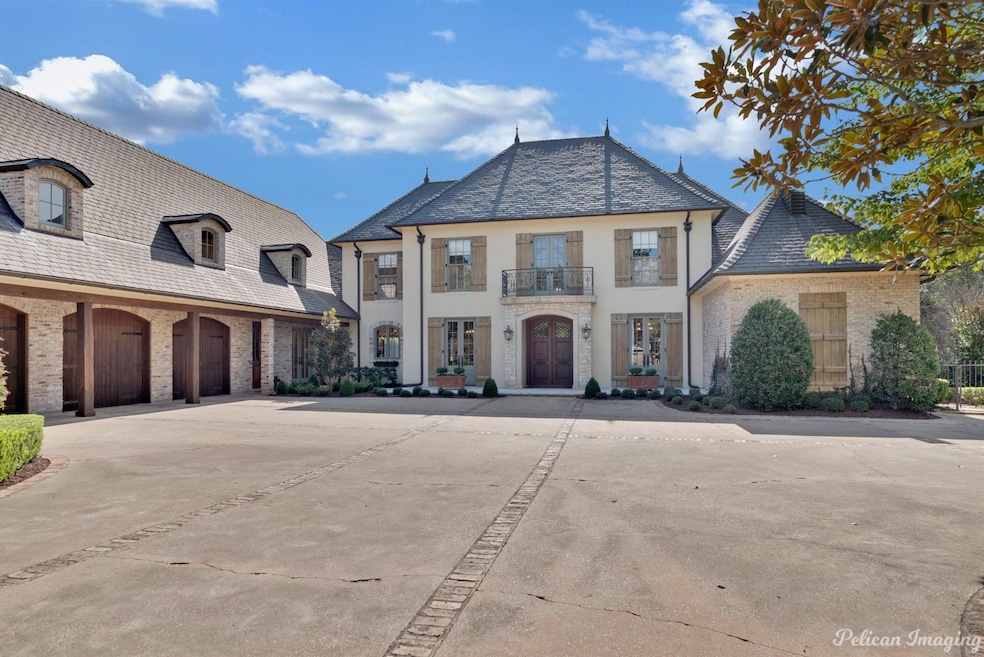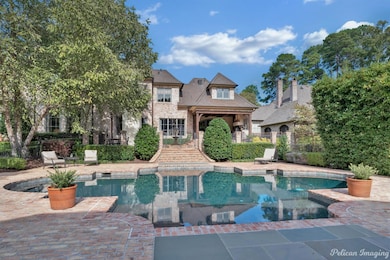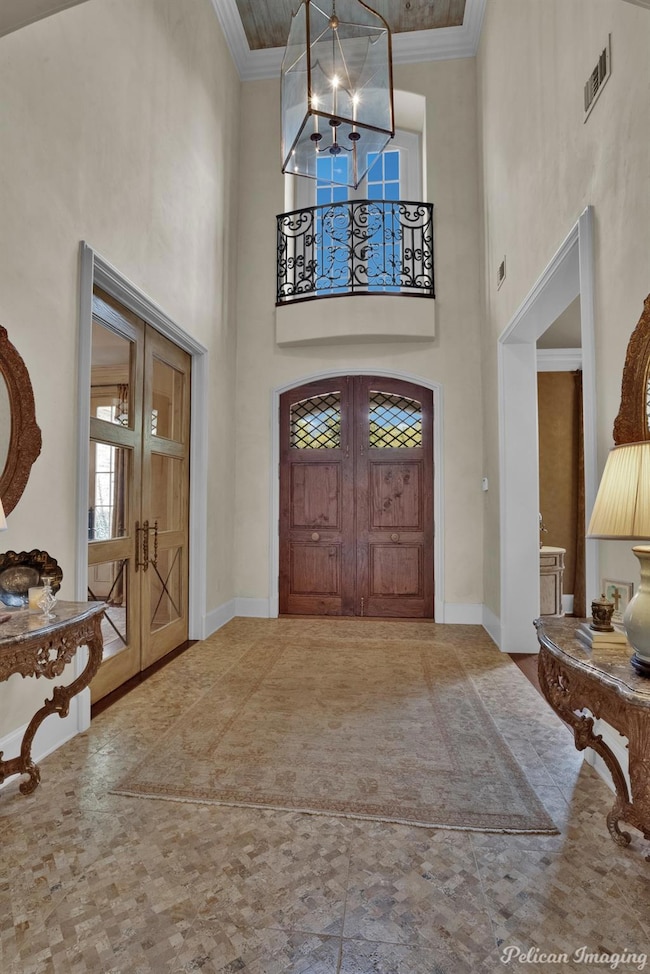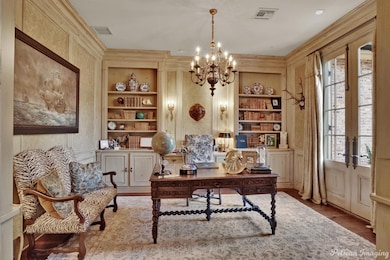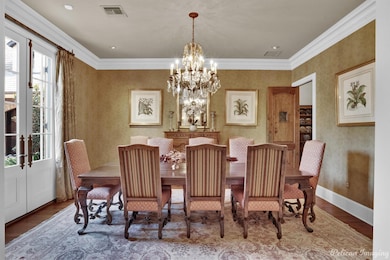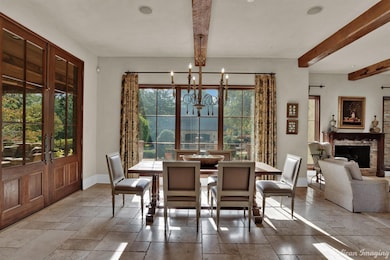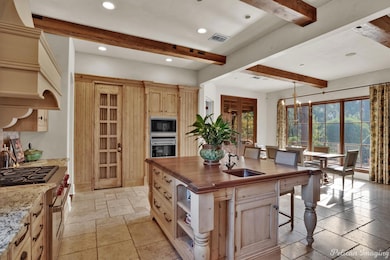
6606 Gilbert Dr Shreveport, LA 71106
East Shreveport NeighborhoodEstimated payment $16,197/month
Highlights
- Pool House
- 1.83 Acre Lot
- 3 Fireplaces
- Fairfield Magnet School Rated A-
- Marble Flooring
- Covered patio or porch
About This Home
Introducing this stunning, sophisticated manor home w- all the finest finishes & features.Premier location on Gilbert Drive w- over 1.75 acres & gated entrance, this home offers superior craftmanship & timeless details.2 story entry with custom arched doors, formal dining with beautiful wide plankflooring, living area w- custom limestone fireplace, tile & wood inlay flooring,windows overlooking grounds.Gourmet kitchen w- all the amenities, opento keeping room with fireplace & breakfast area.Relaxing primary suite offersa large walk in closet w- built ins, gorgeous spa inspired bath & more.Lgfamily room w wet bar.Upstairs features living area, game media room, exercise room, craft room, 4 bedrooms, 4 baths.Outdoor living area w- covered porch, kitchen area overlooking pool area w- beautiful pool house w- living area andfireplace.Generator, 3 car garage, access to pond area.This exquisitely crafted property is a one of a kind offering w extreme quality and privacy.
Listing Agent
Coldwell Banker Apex, REALTORS Brokerage Phone: 318-861-2461 License #0000036062 Listed on: 02/19/2025

Home Details
Home Type
- Single Family
Est. Annual Taxes
- $18,233
Year Built
- Built in 2004
Lot Details
- 1.83 Acre Lot
- Property is Fully Fenced
- Landscaped
Parking
- 3 Car Attached Garage
- Inside Entrance
- Parking Accessed On Kitchen Level
- Side Facing Garage
- Driveway
- Electric Gate
Home Design
- Brick Exterior Construction
- Slab Foundation
- Tile Roof
Interior Spaces
- 8,521 Sq Ft Home
- 2-Story Property
- Wet Bar
- Chandelier
- Decorative Lighting
- 3 Fireplaces
- Wood Burning Fireplace
Kitchen
- Eat-In Kitchen
- Gas Oven or Range
- Gas Cooktop
- <<microwave>>
- Ice Maker
- Kitchen Island
Flooring
- Wood
- Carpet
- Marble
Bedrooms and Bathrooms
- 5 Bedrooms
- Walk-In Closet
- Double Vanity
Home Security
- Security System Owned
- Security Gate
- Fire and Smoke Detector
Pool
- Pool House
- In Ground Pool
- Outdoor Pool
Outdoor Features
- Courtyard
- Covered patio or porch
- Attached Grill
- Rain Gutters
Additional Homes
- 470 SF Accessory Dwelling Unit
- Accessory Dwelling Unit (ADU)
Schools
- Caddo Isd Schools Elementary And Middle School
- Caddo Isd Schools High School
Utilities
- Forced Air Zoned Heating and Cooling System
- Individual Gas Meter
Community Details
- Oak Hills Sub Subdivision
Listing and Financial Details
- Tax Lot 1
- Assessor Parcel Number 171330136000100
- $18,426 per year unexempt tax
Map
Home Values in the Area
Average Home Value in this Area
Tax History
| Year | Tax Paid | Tax Assessment Tax Assessment Total Assessment is a certain percentage of the fair market value that is determined by local assessors to be the total taxable value of land and additions on the property. | Land | Improvement |
|---|---|---|---|---|
| 2024 | $18,233 | $116,959 | $12,238 | $104,721 |
| 2023 | $18,426 | $115,605 | $11,656 | $103,949 |
| 2022 | $18,426 | $115,605 | $11,656 | $103,949 |
| 2021 | $18,145 | $115,605 | $11,656 | $103,949 |
| 2020 | $18,146 | $115,605 | $11,656 | $103,949 |
| 2019 | $18,234 | $112,752 | $11,656 | $101,096 |
| 2018 | $13,553 | $112,752 | $11,656 | $101,096 |
| 2017 | $18,523 | $112,752 | $11,656 | $101,096 |
| 2015 | $13,642 | $112,770 | $11,660 | $101,110 |
| 2014 | $13,747 | $112,770 | $11,660 | $101,110 |
| 2013 | -- | $112,770 | $11,660 | $101,110 |
Property History
| Date | Event | Price | Change | Sq Ft Price |
|---|---|---|---|---|
| 02/19/2025 02/19/25 | For Sale | $2,650,000 | -- | $311 / Sq Ft |
Mortgage History
| Date | Status | Loan Amount | Loan Type |
|---|---|---|---|
| Closed | $1,308,410 | Future Advance Clause Open End Mortgage |
Similar Homes in Shreveport, LA
Source: North Texas Real Estate Information Systems (NTREIS)
MLS Number: 20848947
APN: 171330-136-0001-00
- 7717 Creswell Ave Unit 15
- 6706 Querbes Dr
- 6439 Creswell Ave
- 0 Gilbert Place Unit 2 20583892
- 300 Brookmeade Dr
- 514 Pierremont Cir
- 1030 E 70th St
- 218 Beechcraft Way
- 7000 Creswell Rd Unit 208
- 7000 Creswell Rd Unit 223
- 6318 E Ridge Dr
- 6700 E Ridge Dr
- 6401 Birnamwood Rd
- 0 Birnamwood Rd
- 1122 E 70th St
- 6319 E Ridge Dr
- 6230 E Ridge Dr
- 6309 Time Place
- 823 Bates St
- 6835 Bethany St
- 7000 Fern Ave
- 833 Evangeline Place
- 215 Sand Beach Blvd
- 8409 W Wilderness Way
- 4461 Clingman Dr
- 6051 Roma Dr
- 8455 Fern Ave
- 1624 Gentilly Dr
- 7800 Youree Dr
- 7846 Millicent Cir
- 660 Ockley Dr Unit 8
- 7820 Millicent Way
- 109 Southfield Rd
- 3805 Creswell Ave
- 514 W 77th St
- 9000 W Wilderness Way
- 130 E Slattery Blvd
- 2009 Garrett Farms Row
- 139 E Mccormick St
- 3634 Madison Park Blvd
