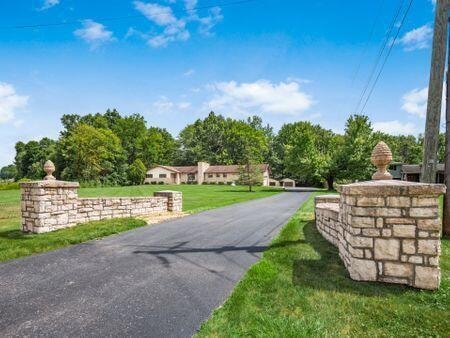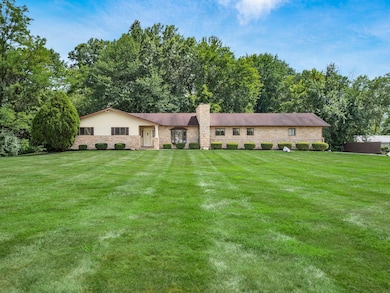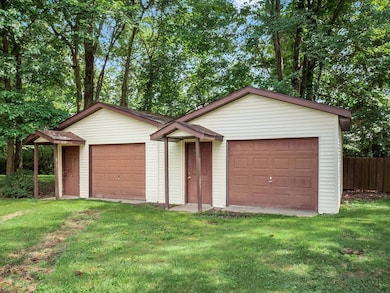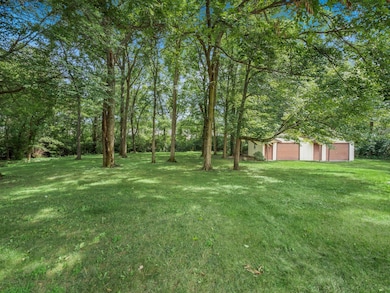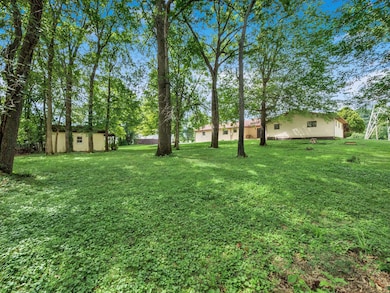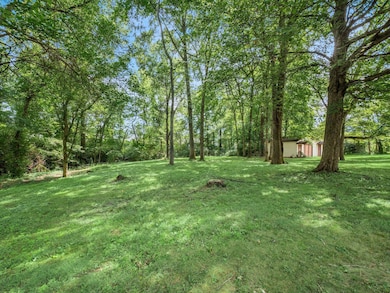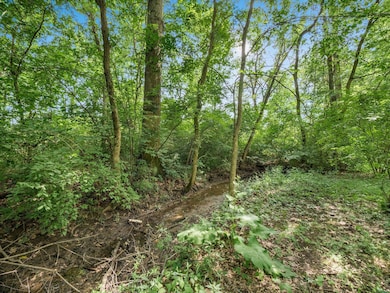
6611 Morse Rd New Albany, OH 43054
Estimated payment $3,210/month
Highlights
- Wood Burning Stove
- Wooded Lot
- Great Room
- High Point Elementary School Rated A
- Ranch Style House
- 4 Car Garage
About This Home
To settle an estate. Bring your offer !! FANTASTIC LOCATION Minutes to Intel and less than 30 min to downtown Columbus! SMALL BUSINESS OWNER? POTENTIAL OPPORTUNITY to live and operate your business! Large outbuilding has two walk-in doors and two drive-in doors. Perfect to store your business equipment! This sprawling ranch home boasts a grand entrance with extra long driveway, huge private treed back yard with paver patio & creek! Enjoy beautiful wood floors, spacious eat-in kitchen open to dining room & family room with wood burning stove, plus a formal living room! Currently 3 bedrooms, but owner is willing to add a wall that he removed to make a 4th bedroom. Huge basement with fireplace can be finished for additional living space or game room. 90+ HVAC...OPEN HOUSE Sat. 20 JUN 12pm to 2pm
Home Details
Home Type
- Single Family
Est. Annual Taxes
- $8,633
Year Built
- Built in 1978
Lot Details
- 2 Acre Lot
- Wooded Lot
Parking
- 4 Car Garage
Home Design
- Ranch Style House
- Block Foundation
- Vinyl Siding
- Stone Exterior Construction
Interior Spaces
- 3,500 Sq Ft Home
- Wood Burning Stove
- Wood Burning Fireplace
- Insulated Windows
- Great Room
- Family Room
- Carpet
- Basement
- Recreation or Family Area in Basement
Kitchen
- Electric Range
- <<microwave>>
- Dishwasher
Bedrooms and Bathrooms
- 4 Main Level Bedrooms
- 3 Full Bathrooms
Outdoor Features
- Patio
- Outbuilding
Utilities
- Forced Air Heating and Cooling System
- Heating System Uses Gas
- Well
- Private Sewer
Listing and Financial Details
- Assessor Parcel Number 170-000026
Map
Home Values in the Area
Average Home Value in this Area
Tax History
| Year | Tax Paid | Tax Assessment Tax Assessment Total Assessment is a certain percentage of the fair market value that is determined by local assessors to be the total taxable value of land and additions on the property. | Land | Improvement |
|---|---|---|---|---|
| 2024 | $13,064 | $150,790 | $51,280 | $99,510 |
| 2023 | $8,633 | $150,780 | $51,275 | $99,505 |
| 2022 | $8,782 | $122,080 | $45,570 | $76,510 |
| 2021 | $8,531 | $122,080 | $45,570 | $76,510 |
| 2020 | $7,868 | $122,080 | $45,570 | $76,510 |
| 2019 | $6,475 | $101,300 | $37,980 | $63,320 |
| 2018 | $5,883 | $101,300 | $37,980 | $63,320 |
| 2017 | $5,630 | $101,300 | $37,980 | $63,320 |
| 2016 | $5,315 | $84,040 | $25,970 | $58,070 |
| 2015 | $5,326 | $84,040 | $25,970 | $58,070 |
| 2014 | $5,123 | $84,040 | $25,970 | $58,070 |
| 2013 | $2,494 | $84,035 | $25,970 | $58,065 |
Property History
| Date | Event | Price | Change | Sq Ft Price |
|---|---|---|---|---|
| 06/19/2025 06/19/25 | For Sale | $449,900 | 0.0% | $129 / Sq Ft |
| 06/16/2025 06/16/25 | Pending | -- | -- | -- |
| 05/07/2025 05/07/25 | Price Changed | $449,900 | -10.0% | $129 / Sq Ft |
| 03/28/2025 03/28/25 | Price Changed | $499,900 | -9.1% | $143 / Sq Ft |
| 02/28/2025 02/28/25 | Price Changed | $549,900 | -8.3% | $157 / Sq Ft |
| 01/24/2025 01/24/25 | Price Changed | $599,900 | -4.0% | $171 / Sq Ft |
| 11/14/2024 11/14/24 | Price Changed | $625,000 | -3.8% | $179 / Sq Ft |
| 09/26/2024 09/26/24 | Price Changed | $650,000 | -3.7% | $186 / Sq Ft |
| 09/09/2024 09/09/24 | For Sale | $675,000 | 0.0% | $193 / Sq Ft |
| 09/09/2024 09/09/24 | Pending | -- | -- | -- |
| 09/01/2024 09/01/24 | Price Changed | $675,000 | -10.0% | $193 / Sq Ft |
| 08/16/2024 08/16/24 | Price Changed | $750,000 | -11.8% | $214 / Sq Ft |
| 07/30/2024 07/30/24 | For Sale | $849,900 | -- | $243 / Sq Ft |
Purchase History
| Date | Type | Sale Price | Title Company |
|---|---|---|---|
| Interfamily Deed Transfer | -- | None Available | |
| Survivorship Deed | -- | -- | |
| Deed | -- | -- |
Mortgage History
| Date | Status | Loan Amount | Loan Type |
|---|---|---|---|
| Open | $225,000 | Adjustable Rate Mortgage/ARM | |
| Closed | $100,000 | Credit Line Revolving |
Similar Homes in New Albany, OH
Source: Columbus and Central Ohio Regional MLS
MLS Number: 224026363
APN: 170-000026
- 3325 Strickland Dr
- 6550 Wheatly Rd Unit LOT 704
- 6577 Wheatly Rd Unit LOT 403
- 6540 Wheatly Rd Unit LOT 701
- 6544 Wheatly Rd Unit LOT 702
- 6548 Wheatly Rd Unit LOT 703
- 6554 Wheatly Rd Unit LOT 705
- 7753 Strickland Dr
- 3311 Polden Hill Dr Unit 24
- 7768 Ansante Dr Unit 101
- 7755 Cogwheel Dr Unit 25
- 1271 Fareharm Dr
- 3160 Reynoldsburg - New Albany Rd
- 7555 Lambton Park Rd
- 1648 Minturn Dr
- 1349 White Oak Ln Unit 1349
- 1770 Harrison Pond Dr
- 1359 White Oak Ln Unit 1359
- 1148 Challis Springs Dr
- 7347 Lambton Park Rd
- 6582 Wheatly Rd Unit Lot 601
- 6471 Albany Gate Unit ID1257768P
- 3960 Knapford Dr Unit ID1257771P
- 3958 Brendham Dr Unit ID1257796P
- 4110 W Clifton Cir
- 200 W Main St
- 4121 Palmer Park Cir E
- 6400 Preserve Crossing Blvd N
- 6480 Alexander Clay Unit 6426-305.1407645
- 6480 Alexander Clay Unit 4178-306.1405606
- 6480 Alexander Clay
- 5049 Babbitt Rd
- 15 Keswick Commons Unit 15
- 1350 Underwood Farms Blvd
- 696 Wilke Place
- 1267 Grove Dr Unit 2603
- 4032 Summerstone Dr
- 3977 Summerstone Dr
- 4120 Quentin Blvd
- 7200 Fernridge Dr
