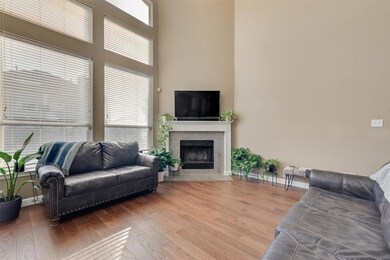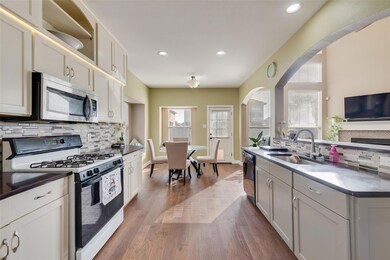
6611 Sandgate Dr Arlington, TX 76002
South East Arlington NeighborhoodEstimated payment $2,511/month
Highlights
- Open Floorplan
- Vaulted Ceiling
- Walk-In Closet
- Pearcy STEM Academy Rated A-
- 2 Car Attached Garage
- High Speed Internet
About This Home
Welcome to your dream home, where every corner whispers elegance and every convenience is within reach! This well maintained 4-bedroom, 2.5-bathroom house offers a generous 2,477 square feet of living space perfect for entertaining, topped by a recent slew of upgrades including a new water heater, air conditioning system, and roof—ensuring peace of mind for years to come.Indulge in cinematic experiences right at home, thanks to a cozy movie room designed for memorable family movie nights. The house's quality craftsmanship is evident in its robust build and thoughtful layout, facilitating both lively gatherings and serene personal moments.The neighborhood is a treasure trove of amenities and attractions. Just a stone’s throw away, the Walmart Neighborhood Market caters to all your shopping needs. Nearby, W.O. & Zeta Workman Park and Fish Creek Linear Park offer lush, green escapes for outdoor enthusiasts. Retail therapy is never far off with Grand Prairie Premium Outlets and The Parks Mall at Arlington in close proximity. Plus, pet owners will love the convenience of Tails N Trails Dog Park—a fun outing for your furry friends is just around the corner.Community features are top-notch, with access to multiple parks, shopping centers, and essential services that make life here not just convenient but delightful. Whether you’re an outdoor aficionado or a shopaholic, there’s something here for everyone.Located in a vibrant neighborhood, this home is more than a place—it’s a starting point for your new journey. Whether you’re hosting a barbecue in your backyard or kicking back with a book in your spacious living area, life here feels just right. Perfect for families or anyone seeking a slice of the good life. Make this your new home and place of serenity!
Home Details
Home Type
- Single Family
Est. Annual Taxes
- $5,545
Year Built
- Built in 2001
Lot Details
- 5,009 Sq Ft Lot
HOA Fees
- $23 Monthly HOA Fees
Parking
- 2 Car Attached Garage
Interior Spaces
- 2,477 Sq Ft Home
- 2-Story Property
- Open Floorplan
- Vaulted Ceiling
- Gas Fireplace
Kitchen
- Gas Oven or Range
- Gas Cooktop
- <<microwave>>
- Dishwasher
- Disposal
Bedrooms and Bathrooms
- 4 Bedrooms
- Walk-In Closet
Schools
- Ashworth Elementary School
- Ousley Middle School
- Seguin High School
Utilities
- High Speed Internet
- Cable TV Available
Community Details
- Association fees include ground maintenance, maintenance structure
- Lynn Creek Village HOA, Phone Number (214) 701-1886
- Lynn Creek Village Add Subdivision
- Mandatory home owners association
Listing and Financial Details
- Legal Lot and Block 27 / 10
- Assessor Parcel Number 07300506
- $8,309 per year unexempt tax
Map
Home Values in the Area
Average Home Value in this Area
Tax History
| Year | Tax Paid | Tax Assessment Tax Assessment Total Assessment is a certain percentage of the fair market value that is determined by local assessors to be the total taxable value of land and additions on the property. | Land | Improvement |
|---|---|---|---|---|
| 2024 | $5,545 | $369,695 | $45,081 | $324,614 |
| 2023 | $6,702 | $380,826 | $50,000 | $330,826 |
| 2022 | $6,867 | $294,406 | $50,000 | $244,406 |
| 2021 | $6,521 | $251,000 | $50,000 | $201,000 |
| 2020 | $6,337 | $252,339 | $50,000 | $202,339 |
| 2019 | $6,276 | $241,556 | $50,000 | $191,556 |
| 2018 | $5,759 | $221,664 | $25,000 | $196,664 |
| 2017 | $4,911 | $206,782 | $25,000 | $181,782 |
| 2016 | $4,465 | $183,545 | $25,000 | $158,545 |
| 2015 | $3,448 | $152,500 | $24,000 | $128,500 |
| 2014 | $3,448 | $152,500 | $24,000 | $128,500 |
Property History
| Date | Event | Price | Change | Sq Ft Price |
|---|---|---|---|---|
| 11/15/2024 11/15/24 | Pending | -- | -- | -- |
| 10/25/2024 10/25/24 | For Sale | $367,000 | +41.2% | $148 / Sq Ft |
| 12/31/2019 12/31/19 | Sold | -- | -- | -- |
| 12/04/2019 12/04/19 | Pending | -- | -- | -- |
| 11/21/2019 11/21/19 | For Sale | $260,000 | -- | $105 / Sq Ft |
Purchase History
| Date | Type | Sale Price | Title Company |
|---|---|---|---|
| Deed | -- | Alamo Title Company | |
| Vendors Lien | -- | Alamo Title Co | |
| Warranty Deed | -- | None Available | |
| Vendors Lien | -- | -- |
Mortgage History
| Date | Status | Loan Amount | Loan Type |
|---|---|---|---|
| Open | $250,000 | New Conventional | |
| Previous Owner | $238,450 | New Conventional | |
| Previous Owner | $115,000 | Stand Alone First | |
| Previous Owner | $155,100 | Unknown | |
| Previous Owner | $124,400 | No Value Available | |
| Closed | $23,328 | No Value Available |
Similar Homes in Arlington, TX
Source: North Texas Real Estate Information Systems (NTREIS)
MLS Number: 20763786
APN: 07300506
- 6419 Plainview Dr
- 900 Penny Royal Ct
- 6701 Meadowcrest Dr
- 6400 Meadow Glen Dr
- 6306 Elmview Dr
- 6401 Brownlee Ln
- 700 N Emma Dr
- 1008 Brook Canyon Dr
- 6211 Brookknoll Dr
- 6204 Brookknoll Dr
- 6050 S Collins St
- 620 E Lynn Creek Dr
- 6746 Bighorn Ridge
- 6104 Brookfall Dr
- 6758 Ambercrest Dr
- 7233 Crowell Ave
- 510 Betsy Ross Dr
- 5903 Garden View Dr
- 5900 Rising Meadow Dr
- 506 Betsy Ross Dr






