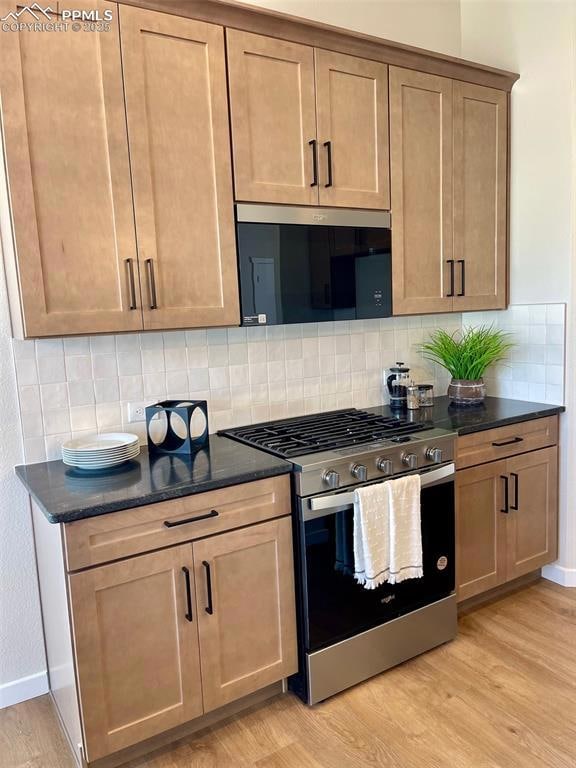
6611 Vistancia Ave Colorado Springs, CO 80922
Stetson Hills NeighborhoodEstimated payment $3,677/month
Highlights
- New Construction
- 2 Car Attached Garage
- Forced Air Heating and Cooling System
- Ranch Style House
- Concrete Porch or Patio
About This Home
Ready now! Frisco ranch plan in the Greenways at Sand Creek neighborhood. Contemporary exterior. 4 bedrooms, 3 baths, 2 car garage home. The kitchen features Shaker-style maple cabinets in a pecan finish, sophisticated Black Mist granite countertops in a leathered finish, pantry, and stainless steel appliances including a gas range. Step out from the dining room onto a patio perfect for relaxing or entertaining. The primary suite's large shower with seat features a sleek frameless shower surround, double sinks, and a walk-in closet. The finished basement features 1' taller walls and hosts a large rec room, two bedrooms and a full bath. Both lower level bedrooms include walk-in closets. Home comes equipped with air conditioning, radon mitigation system, and a smart home package. Seller incentives available. Includes full yard xeriscape package.
Listing Agent
Classic Residential Services Brokerage Phone: 719-592-9333 Listed on: 01/24/2025
Home Details
Home Type
- Single Family
Est. Annual Taxes
- $1,783
Year Built
- Built in 2025 | New Construction
Lot Details
- 7,222 Sq Ft Lot
- No Landscaping
HOA Fees
- $40 Monthly HOA Fees
Parking
- 2 Car Attached Garage
- Garage Door Opener
Home Design
- Ranch Style House
- Shingle Roof
- Stone Siding
- Masonite
Interior Spaces
- 2,850 Sq Ft Home
- Basement Fills Entire Space Under The House
- Electric Dryer Hookup
Kitchen
- Plumbed For Gas In Kitchen
- <<microwave>>
- Dishwasher
- Disposal
Bedrooms and Bathrooms
- 4 Bedrooms
Outdoor Features
- Concrete Porch or Patio
Utilities
- Forced Air Heating and Cooling System
- 220 Volts in Kitchen
- Phone Available
Community Details
- Association fees include covenant enforcement, management, trash removal
- Built by Classic Homes
- Frisco 894 A
Map
Home Values in the Area
Average Home Value in this Area
Tax History
| Year | Tax Paid | Tax Assessment Tax Assessment Total Assessment is a certain percentage of the fair market value that is determined by local assessors to be the total taxable value of land and additions on the property. | Land | Improvement |
|---|---|---|---|---|
| 2025 | $1,795 | $20,450 | -- | -- |
| 2024 | $1,784 | $16,060 | $16,060 | -- |
| 2023 | $1,784 | $16,060 | $16,060 | -- |
| 2022 | $1,088 | $10,450 | $10,450 | $0 |
| 2021 | $174 | $1,680 | $1,680 | $0 |
Property History
| Date | Event | Price | Change | Sq Ft Price |
|---|---|---|---|---|
| 06/13/2025 06/13/25 | Price Changed | $631,533 | +5.4% | $222 / Sq Ft |
| 05/21/2025 05/21/25 | Price Changed | $599,000 | -1.2% | $210 / Sq Ft |
| 03/18/2025 03/18/25 | Price Changed | $606,354 | 0.0% | $213 / Sq Ft |
| 03/12/2025 03/12/25 | For Sale | $606,509 | 0.0% | $213 / Sq Ft |
| 03/05/2025 03/05/25 | Off Market | $606,509 | -- | -- |
| 02/14/2025 02/14/25 | Price Changed | $606,509 | 0.0% | $213 / Sq Ft |
| 01/24/2025 01/24/25 | For Sale | $606,373 | -- | $213 / Sq Ft |
Similar Homes in Colorado Springs, CO
Source: Pikes Peak REALTOR® Services
MLS Number: 1112459
APN: 53301-07-025
- 6593 Vistancia Ave
- 6575 Vistancia Ave
- 6569 Vistancia Ave
- 3944 Riviera Grove Unit 204
- 4279 Stonesthrow View
- 6521 Vistancia Ave
- 4201 Stonesthrow View
- 6759 Showhorse Ct
- 6689 Showhorse Ct
- 4323 Slice Dr
- 3747 Riviera Grove Unit 103
- 3748 Riviera Grove Unit 101
- 3836 Tee Shot Dr
- 6432 Vistancia Ave
- 4140 Greens Dr
- 3847 Riviera Grove Unit 102
- 3863 Riviera Grove Unit 201
- 3864 Riviera Grove Unit 204
- 6972 Hillock Dr
- 3865 Falconry Dr
- 3732 Riviera Grove Unit 201
- 7668 Mardale Ln
- 6672 Mcewan St
- 3672 Bareback Dr
- 4008 Ascendant Dr
- 3755 Tutt Blvd
- 6270 Barnes Rd
- 7262 Campstool Dr
- 6102 Olmstead Point
- 4601 Range Creek Dr
- 3846 Pronghorn Meadows Cir
- 6825 Timm Ct Unit Upstairs South Bedroom
- 3987 Wyedale Way
- 7324 Edgebrook Dr
- 3658 Reindeer Cir
- 4655 Badlands Ct
- 4911 Copen Dr
- 4663 Bittercreek Dr
- 7220 Grand Cascade Point
- 4607 Fish Hawk Point






