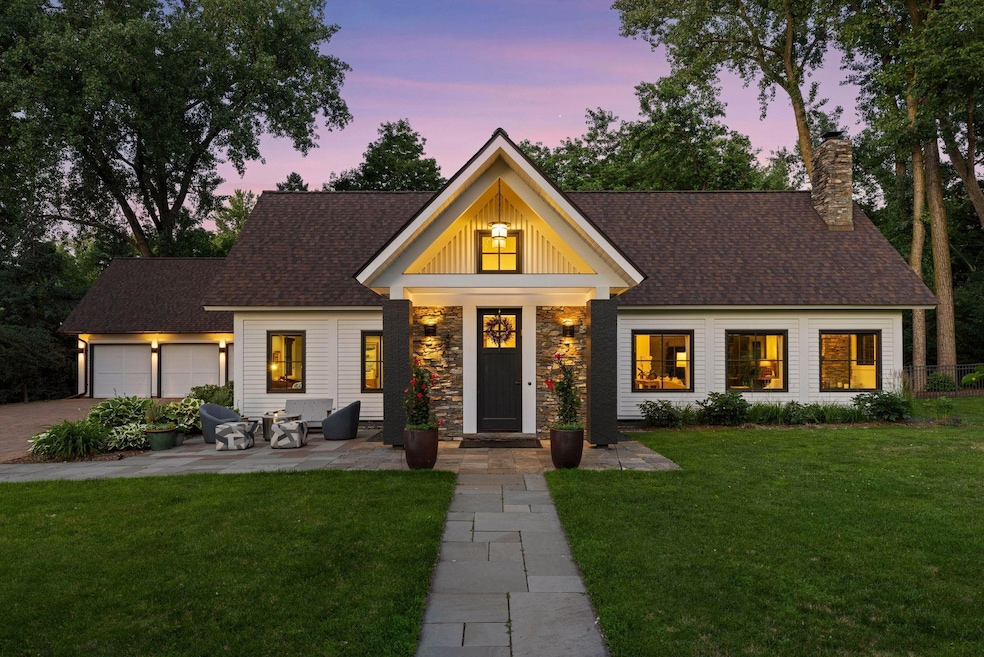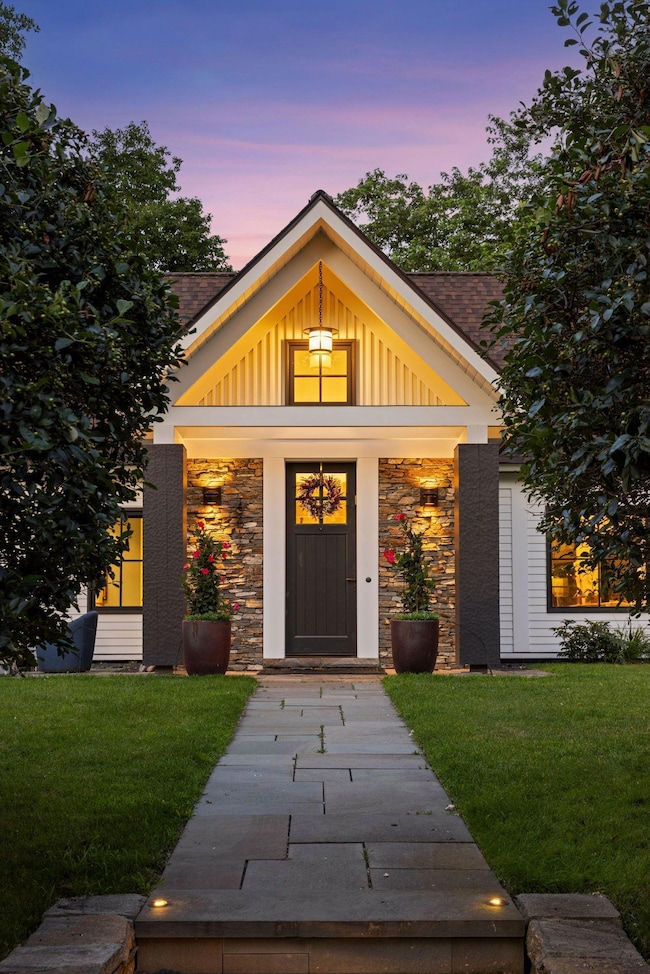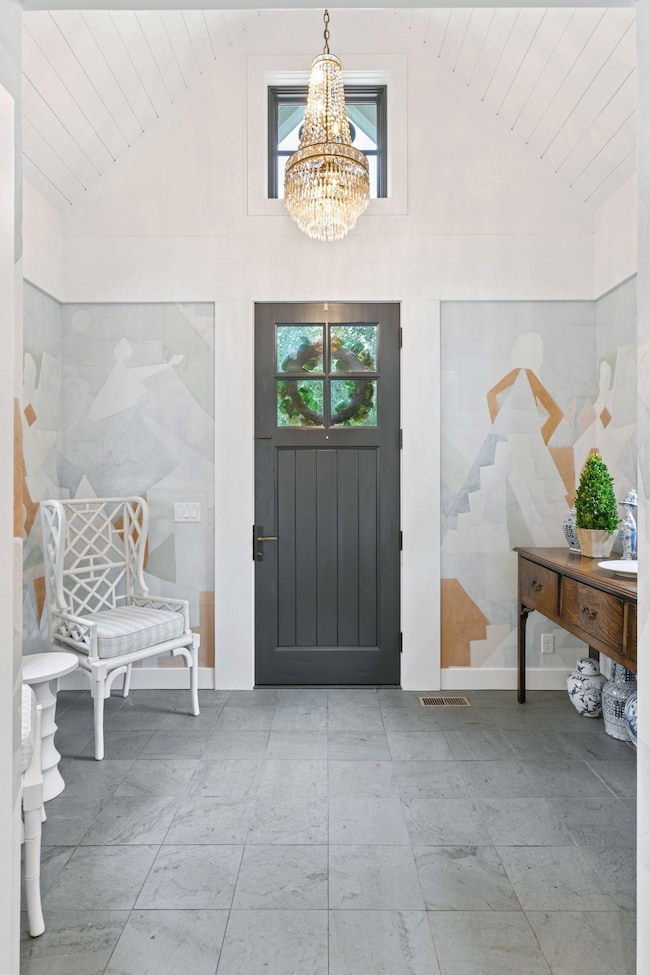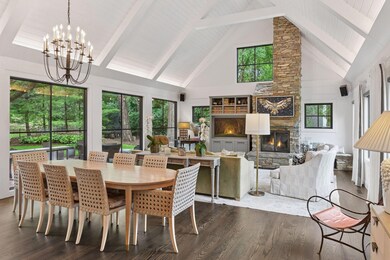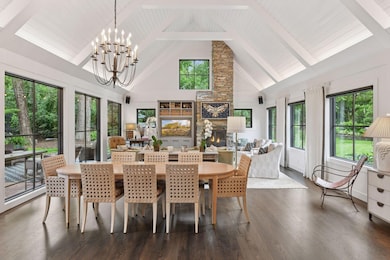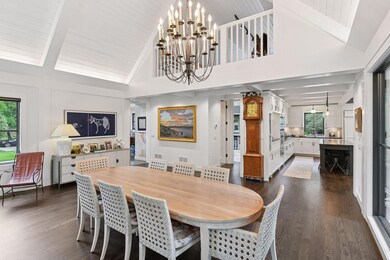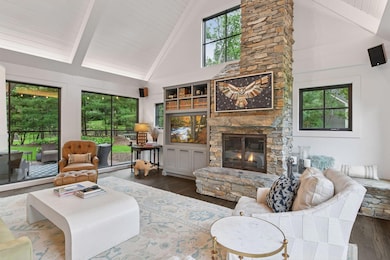
6617 Iroquois Trail Edina, MN 55439
Indian Hills NeighborhoodEstimated payment $13,258/month
About This Home
Designed by Altus and built by Streeter and Associates, this stunning 5 bedroom, 5 bathroom home features a private setting on a beautifully landscaped half acre lot in the Indian Hills Neighborhood of Edina. Light pours into the home from oversized Loewen windows offering generous views of the mature landscaping makes the outside a feature with landscape lighting and privacy throughout. The home features an open concept with high vaulted ceiling great room that blends dining and living room elements that flows seamlessly into a modern kitchen with an informal banquette dining area. Main floor includes a primary suite, a bedroom with adjacent 3/4 bath, utilized by the current owners as an office,
and laundry with all living facilities on one level. Two bedrooms, a full bath, loft, and study area
complete the upper floor. Basement includes a generous family room, flex space utilized as a workout area, and a guest suite with a full bath. Three car heated garage and paver driveway round out this listing. High quality details include blue stone patios, luxury landscaping, wired speaker system and network to all rooms, full stainless steel appliance set by Sub Zero and Wolf, and freshly enameled kitchen, refinished floors, and new carpet in the primary bedroom suite. Updates include a new roof and copper gutters in 2021, solar power and battery backup system in 2022, HVAC controls and wireless thermostats in 2023, two new furnaces and a hot water heater in 2024, and a new washer/dryer in 2025.
Listing Agent
Coldwell Banker Realty Brokerage Phone: 952-484-1783 Listed on: 07/07/2025

Map
Home Details
Home Type
Single Family
Est. Annual Taxes
$19,918
Year Built
2005
Lot Details
0
Parking
3
Listing Details
- Type: Residential
- Property Subtype 1: Single Family Residence
- Cooling System: Central Air
- Garage Spaces: 3
- Accessibility Features: None
- Fireplaces: 1
- Water Source: City Water/Connected
- Year Built: 2005
- Above Grade Finished Sq Ft: 3761
- Unit Levels: Two
- New Construction: No
- FractionalOwnershipYN: No
- Rental License?: No
- InternetOptions: Cable
- Attribution Contact: 952-484-1783
- Attribution Contact: 952-484-1783
- Special Features: None
- Property Sub Type: Detached
Interior Features
- Basement: Block, Drain Tiled, Finished, Partial, Sump Pump
- Appliances: Air-To-Air Exchanger, Cooktop, Dishwasher, Disposal, Dryer, Humidifier, Microwave, Refrigerator, Wall Oven, Washer, Water Softener Owned
- Fireplace Features: Wood Burning
- Living Area: 4959
- Fireplace: Yes
- Below Grade Finished Sq Ft: 1198
- Basement YN: Yes
- Dining Room Type: Living Room, Dining Room, Family Room, Kitchen, Bedroom 1, Bedroom 2, Bedroom 3, Bedroom 4, Bedroom 5, Informal Dining Room, Bonus Room, Loft, Patio, Foyer
Beds/Baths
- Full Bathrooms: 3
- Half Bathrooms: 1
- Total Bedrooms: 5
- Three Quarter Bathrooms: 1
Exterior Features
- Roof: Age 8 Years or Less, Asphalt
- PoolFeatures: None
- Fencing: Full
- ConstructionMaterialsDesc: Block
- PatioPorchType: Patio
Garage/Parking
- Parking Features: Attached Garage, Driveway - Other Surface, Electric Vehicle Charging Station(s), Garage Door Opener, Heated Garage, Insulated Garage
- Garage Square Feet: 0
Utilities
- Heating: Forced Air
- Sewer: City Sewer/Connected
- Electric: Circuit Breakers, 200+ Amp Service
- Fuel: Natural Gas
- Power Company: Xcel Energy
Condo/Co-op/Association
- Association: No
- Amenities Unit: Hardwood Floors,Kitchen Window,Primary Bedroom Walk-In Closet,Main Floor Primary Bedroom,Patio,Security System,In-Ground Sprinkler,Tile Floors,Vaulted Ceiling(s),Washer/Dryer Hookup,Wet Bar,Walk-In Closet
Schools
- Junior High Dist: Edina
- SchoolDistrictNumber: 273
- SchoolDistrictPhone: 952-848-3900
Lot Info
- PropertyAttachedYN: No
- Lot Size: 165x144x155x140
- Lot Size Sq Ft: 23086.8
- Land Lease: No
- Lot Features: Many Trees
- Additional Parcels: No
- Zoning Description: Residential-Single Family
- AssessmentPending: No
- Yearly/Seasonal: Yearly
Building Info
- Construction Materials: Wood Siding
Tax Info
- Tax Year: 2025
- Assessor Parcel Number: 0611621310020
- Tax Annual Amount: 22544
- TaxWithAssessments: 22544.0000
Home Values in the Area
Average Home Value in this Area
Tax History
| Year | Tax Paid | Tax Assessment Tax Assessment Total Assessment is a certain percentage of the fair market value that is determined by local assessors to be the total taxable value of land and additions on the property. | Land | Improvement |
|---|---|---|---|---|
| 2023 | $19,918 | $1,463,800 | $480,800 | $983,000 |
| 2022 | $19,715 | $1,466,300 | $460,100 | $1,006,200 |
| 2021 | $19,153 | $1,358,400 | $400,100 | $958,300 |
| 2020 | $18,874 | $1,318,800 | $360,500 | $958,300 |
| 2019 | $18,648 | $1,278,800 | $360,500 | $918,300 |
| 2018 | $18,803 | $1,266,100 | $360,500 | $905,600 |
| 2017 | $19,021 | $1,235,000 | $350,000 | $885,000 |
| 2016 | $19,311 | $1,235,000 | $350,000 | $885,000 |
| 2015 | $18,544 | $1,235,000 | $395,800 | $839,200 |
| 2014 | -- | $1,199,100 | $359,900 | $839,200 |
Property History
| Date | Event | Price | Change | Sq Ft Price |
|---|---|---|---|---|
| 07/11/2025 07/11/25 | For Sale | $2,100,000 | -- | $423 / Sq Ft |
Purchase History
| Date | Type | Sale Price | Title Company |
|---|---|---|---|
| Warranty Deed | $1,390,000 | Burnet Title | |
| Warranty Deed | $560,000 | -- |
Mortgage History
| Date | Status | Loan Amount | Loan Type |
|---|---|---|---|
| Open | $332,000 | Credit Line Revolving | |
| Open | $1,000,000 | New Conventional |
Similar Homes in Edina, MN
Source: NorthstarMLS
MLS Number: 6748203
APN: 06-116-21-31-0020
- 66xxx Mohawk Trail
- 6705 Apache Rd
- TBD Indian Falls Dr
- 6608 Pawnee Rd
- 6425 Indian Hills Rd
- 6816 Cheyenne Cir
- 6323 Timber Trail
- 6601 Blackfoot Pass
- 7005 Valley View Rd
- 6305 Mcintyre Point
- 6205 Saint Albans Cir
- 7106 Valley View Rd
- 6521 Gleason Rd
- 6537 Mccauley Trail W
- 7100 Mark Terrace Dr
- 6507 Gleason Ct
- 6530 Vernon Hills Rd S
- 6700 Rosemary Ln
- 7012 Tupa Dr
- 6102 Waterford Ct S
- 6710 Vernon Ave S Unit 415
- 6901 Flying Cloud Dr
- 5995 Lincoln Dr
- 6426 City Pkwy W
- 5716 W 68th St
- 10101 Bren Rd E
- 5721 Londonderry Rd
- 7475 Flying Cloud Dr
- 10400 Bren Rd E
- 10950 Red Circle Dr
- 5536 Village Dr
- 7150 Cahill Rd
- 5515 Oak Glen
- 5400 W 70th St
- 11001 Bren Rd E
- 11050 Red Circle Dr
- 7510 Cahill Rd Unit 303B
- 5445-5455 Smetana Rd
- 7700 Cahill Rd
- 819 Smetana Rd Unit 5
