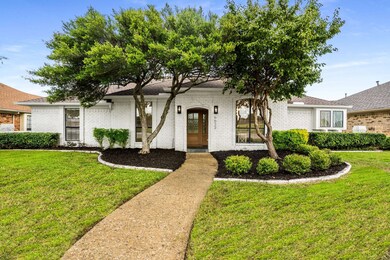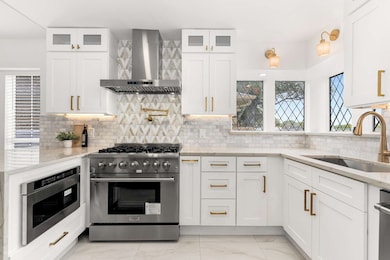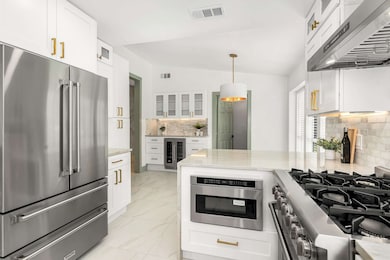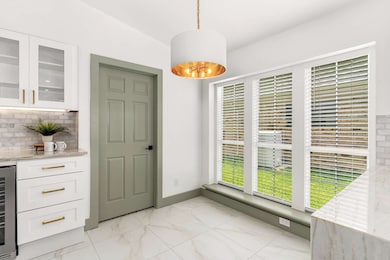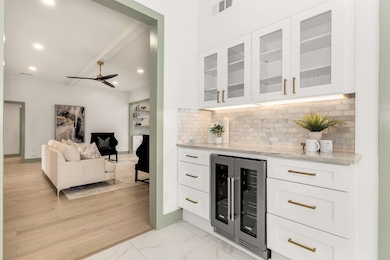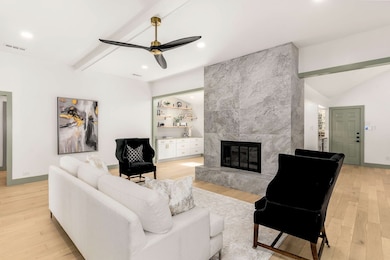
6622 Brentfield Dr Dallas, TX 75248
Prestonwood NeighborhoodEstimated payment $5,209/month
Highlights
- Open Floorplan
- Ranch Style House
- Private Yard
- Brentfield Elementary School Rated A
- Marble Flooring
- <<doubleOvenToken>>
About This Home
Exquisitely Renovated Luxury Ranch Home in Coveted Prestonwood. Zoned for top rated Brentfield Elementary. This stunning residence has been masterfully reimagined with designer finishes and timeless elegance. Boasting 4 spacious bedrooms and 2.5 baths, this home exemplifies refined living with every detail thoughtfully curated—from the striking light fixtures to the white oak hardwood floors flowing throughout the living spaces to the sleek, flat-finish walls and tailored base trim. A marble mosaic entry sets a sophisticated tone, leading into an open-concept living area anchored by a striking floor-to-ceiling tiled fireplace and custom built-ins with floating shelves. The chef’s kitchen is a showstopper, featuring dramatic Quartzite countertops with a waterfall peninsula, honed marble backsplash, pot filler, and premium Thor appliances—including a 36” 6-burner gas range and an additional wall oven. Aged brass fixtures and a large single-bowl sink add a touch of warmth and modern luxury. Adjacent to the dining area, a stylish butler’s pantry offers a built-in wine refrigerator. The second living area doubles as a dining or entertainment lounge, complete with a wet bar, ice machine, and eye-catching mirrored subway tile backsplash. The designer powder bath is a jewel box, showcasing exquisite tile wainscoting. The serene primary suite offers a spa-like bathroom with heated floors on programmable settings, Quartzite vanity with dual sinks, frameless glass shower with dual heads and lighted niche, air-jetted freestanding tub, and a large walk-in closet outfitted with a full-length mirror. Three generous secondary bedrooms share a beautifully appointed bath with dual sinks and a subway tile tub surround with frameless glass. A functional utility room includes custom countertop and floating shelves. Outdoors, the private backyard features a charming patio adorned with string lights and a wood fence—perfect for relaxing or entertaining. Two-car garage has epoxy flooring.
Listing Agent
Coldwell Banker Apex, REALTORS Brokerage Phone: 214-799-5266 License #0593151 Listed on: 07/09/2025

Open House Schedule
-
Saturday, July 19, 20252:00 to 4:00 pm7/19/2025 2:00:00 PM +00:007/19/2025 4:00:00 PM +00:00Add to Calendar
-
Saturday, July 26, 20251:00 to 3:00 pm7/26/2025 1:00:00 PM +00:007/26/2025 3:00:00 PM +00:00Add to Calendar
Home Details
Home Type
- Single Family
Est. Annual Taxes
- $11,000
Year Built
- Built in 1980
Lot Details
- 8,364 Sq Ft Lot
- Wood Fence
- Landscaped
- Interior Lot
- Sprinkler System
- Few Trees
- Private Yard
- Back Yard
Parking
- 2 Car Attached Garage
- Epoxy
- Garage Door Opener
Home Design
- Ranch Style House
- Traditional Architecture
- Brick Exterior Construction
- Slab Foundation
- Composition Roof
Interior Spaces
- 2,721 Sq Ft Home
- Open Floorplan
- Wet Bar
- Built-In Features
- Dry Bar
- Living Room with Fireplace
- Home Security System
- Washer and Gas Dryer Hookup
Kitchen
- <<doubleOvenToken>>
- Electric Oven
- <<microwave>>
- Ice Maker
- Dishwasher
- Disposal
Flooring
- Wood
- Marble
- Tile
Bedrooms and Bathrooms
- 4 Bedrooms
- Walk-In Closet
Outdoor Features
- Patio
- Rain Gutters
Schools
- Brentfield Elementary School
- Pearce High School
Utilities
- Central Heating and Cooling System
Community Details
- Prestonwood Subdivision
Listing and Financial Details
- Legal Lot and Block 39 / 28193
- Assessor Parcel Number 00000820475760000
Map
Home Values in the Area
Average Home Value in this Area
Tax History
| Year | Tax Paid | Tax Assessment Tax Assessment Total Assessment is a certain percentage of the fair market value that is determined by local assessors to be the total taxable value of land and additions on the property. | Land | Improvement |
|---|---|---|---|---|
| 2024 | $18,265 | $755,360 | $300,000 | $455,360 |
| 2023 | $18,265 | $549,850 | $235,000 | $314,850 |
| 2022 | $14,461 | $549,850 | $235,000 | $314,850 |
| 2021 | $11,823 | $425,180 | $175,000 | $250,180 |
| 2020 | $11,994 | $425,180 | $175,000 | $250,180 |
| 2019 | $12,556 | $425,180 | $175,000 | $250,180 |
| 2018 | $11,953 | $422,790 | $200,000 | $222,790 |
| 2017 | $9,833 | $347,790 | $125,000 | $222,790 |
| 2016 | $9,203 | $325,510 | $125,000 | $200,510 |
| 2015 | $6,917 | $301,380 | $125,000 | $176,380 |
| 2014 | $6,917 | $294,550 | $125,000 | $169,550 |
Property History
| Date | Event | Price | Change | Sq Ft Price |
|---|---|---|---|---|
| 07/10/2025 07/10/25 | For Sale | $775,000 | -- | $285 / Sq Ft |
Purchase History
| Date | Type | Sale Price | Title Company |
|---|---|---|---|
| Trustee Deed | $693,000 | None Listed On Document | |
| Deed | -- | None Listed On Document | |
| Vendors Lien | -- | -- | |
| Trustee Deed | $208,632 | -- | |
| Vendors Lien | -- | -- | |
| Warranty Deed | -- | -- | |
| Vendors Lien | -- | -- | |
| Warranty Deed | -- | -- |
Mortgage History
| Date | Status | Loan Amount | Loan Type |
|---|---|---|---|
| Previous Owner | $633,324 | New Conventional | |
| Previous Owner | $50,000 | Credit Line Revolving | |
| Previous Owner | $334,500 | New Conventional | |
| Previous Owner | $325,000 | Stand Alone First | |
| Previous Owner | $280,000 | Stand Alone First | |
| Previous Owner | $0 | Credit Line Revolving | |
| Previous Owner | $224,000 | Credit Line Revolving | |
| Previous Owner | $0 | Credit Line Revolving | |
| Previous Owner | $186,700 | Purchase Money Mortgage | |
| Previous Owner | $279,000 | Unknown | |
| Previous Owner | $279,000 | No Value Available | |
| Previous Owner | $147,200 | No Value Available | |
| Previous Owner | $113,250 | No Value Available | |
| Closed | $22,650 | No Value Available | |
| Closed | $35,020 | No Value Available |
Similar Homes in Dallas, TX
Source: North Texas Real Estate Information Systems (NTREIS)
MLS Number: 20994459
APN: 00000820475760000
- 6505 Embers Rd
- 6902 Brentfield Dr
- 6515 Brentfield Ct
- 16231 Amberwood Rd
- 16114 Shadybank Dr
- 6620 Robin Willow Ct
- 6446 Southpoint Dr
- 6438 Cedar Hollow Dr
- 6910 Flintcove Dr
- 6506 Barnsbury Ct
- 16302 Shadybank Dr
- 6433 Southpoint Dr
- 6921 Mill Falls Dr
- 6920 Flintcove Dr
- 6714 Barkworth Dr
- 16914 Davenport Ct
- 6341 Southpoint Dr
- 7020 Quartermile Ln
- 6815 Kingshollow Dr
- 15926 Windy Meadow Dr
- 6505 Embers Rd
- 7122 Manor Oaks Dr
- 6315 Campbell Rd Unit 512
- 6350 Keller Springs Rd
- 6031 Blue Mist Ln
- 16831 Thomas Chapel Dr
- 6853 Anglebluff Cir
- 5200 Meadowcreek Dr
- 7206 Clearhaven Dr
- 6007 Timber Creek Ln
- 7328 Authon Dr
- 6719 Duffield Ct
- 15710 Nedra Way
- 7414 Authon Dr Unit ID1019506P
- 7215 Cutter Mill Dr
- 17234 Marianne Cir
- 17308 Calla Dr
- 6714 Mccallum Blvd
- 7050 Arapaho Rd
- 6705 Mccallum Blvd

