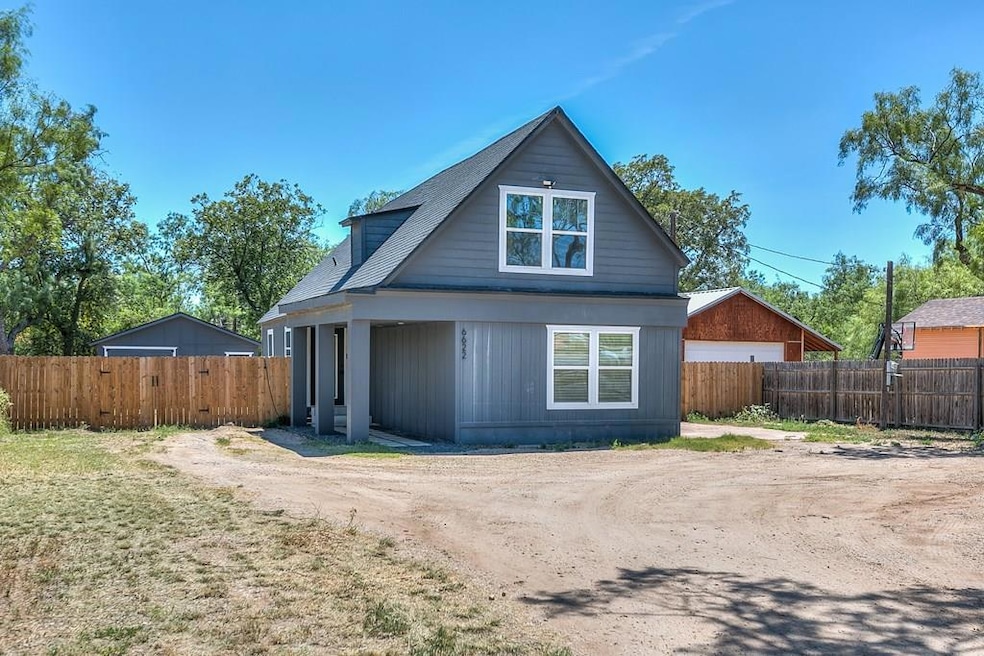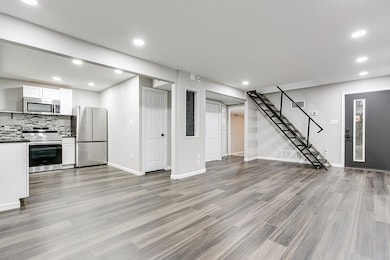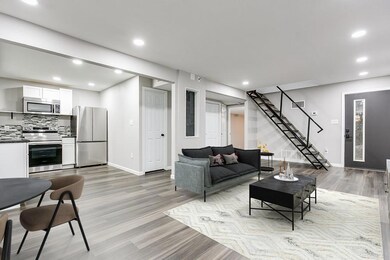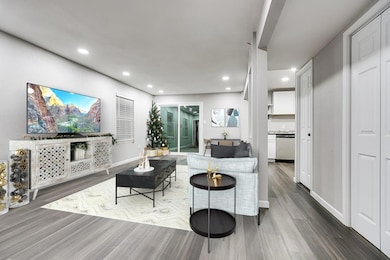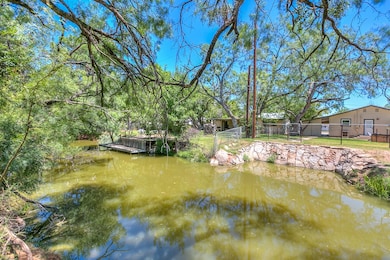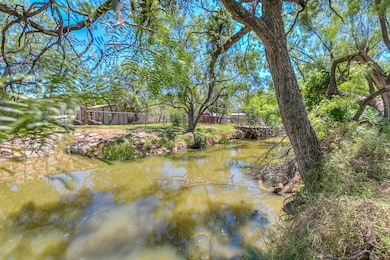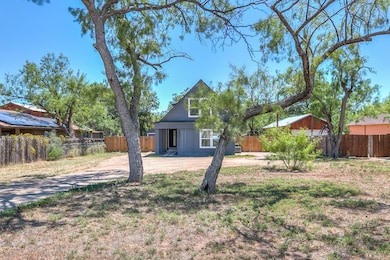
6622 Knickerbocker Rd San Angelo, TX 76904
Nasworthy NeighborhoodEstimated payment $1,963/month
Highlights
- Hot Property
- Granite Countertops
- Detached Garage
- RV or Boat Parking
- No HOA
- Interior Lot
About This Home
Assumable loan with a 4.25% VA Loan** - Need a great move in ready home close to the lake? Look no further than this amazing 3 bed, 2.5 bath home nestled right on the water! Remodeled down to the frame in 2022 from the luxury vinyl flooring, dual HVAC units, plumbing and electrical, to the composition shingled roof! Double pane windows provide warm natural sunlight as you overlook the serene Texas Sunrise. Seamlessly connected to the living room, you'll find a cozy dining area & functional kitchen with granite countertops & stainless-steel appliances! The primary suite features a large bedroom with spacious closet, walk-in shower, & dual sinks. Upstairs features two large bedrooms and full bathroom. Outside you will find your own private oasis with plenty of parking for a boat/RV, wood patio, privacy fenced back yard, detached garage with extra storage , and your own canal access to go kayaking on the lake! Come check this one out today!
Listing Agent
ERA Newlin & Company Brokerage Phone: 3254810500 License #TREC #0730945 Listed on: 07/18/2025

Home Details
Home Type
- Single Family
Est. Annual Taxes
- $4,629
Year Built
- Built in 1981
Lot Details
- 0.34 Acre Lot
- Privacy Fence
- Interior Lot
Home Design
- Pillar, Post or Pier Foundation
- Slab Foundation
- Composition Roof
- Cedar
Interior Spaces
- 1,628 Sq Ft Home
- 2-Story Property
- Ceiling Fan
- Double Pane Windows
- Window Treatments
- Living Room
- Dining Area
Kitchen
- Electric Oven or Range
- Microwave
- Dishwasher
- Granite Countertops
Flooring
- Partially Carpeted
- Tile
- Vinyl
Bedrooms and Bathrooms
- 3 Bedrooms
- Split Bedroom Floorplan
Laundry
- Laundry Room
- Washer and Dryer Hookup
Parking
- Detached Garage
- Carport
- Parking Storage or Cabinetry
- Additional Parking
- RV or Boat Parking
Outdoor Features
- Patio
Schools
- Lamar Elementary School
- Glenn Middle School
- Central High School
Utilities
- Central Heating and Cooling System
- Gas Water Heater
Community Details
- No Home Owners Association
- Shady Point 2 Subdivision
Listing and Financial Details
- Legal Lot and Block 118 / 9
Map
Home Values in the Area
Average Home Value in this Area
Tax History
| Year | Tax Paid | Tax Assessment Tax Assessment Total Assessment is a certain percentage of the fair market value that is determined by local assessors to be the total taxable value of land and additions on the property. | Land | Improvement |
|---|---|---|---|---|
| 2024 | $4,629 | $317,720 | $119,930 | $197,790 |
| 2023 | $4,135 | $282,040 | $86,200 | $195,840 |
| 2022 | $5,516 | $248,940 | $14,990 | $233,950 |
| 2021 | $1,416 | $58,420 | $0 | $0 |
| 2020 | $1,435 | $58,420 | $14,990 | $43,430 |
| 2019 | $1,479 | $58,420 | $14,990 | $43,430 |
| 2018 | $3,074 | $121,940 | $14,990 | $106,950 |
| 2017 | $2,933 | $121,640 | $14,990 | $106,650 |
| 2016 | $2,667 | $128,020 | $14,990 | $113,030 |
| 2015 | $401 | $118,030 | $15,000 | $103,030 |
| 2014 | $401 | $87,860 | $15,000 | $72,860 |
| 2013 | $402 | $87,900 | $0 | $0 |
Property History
| Date | Event | Price | Change | Sq Ft Price |
|---|---|---|---|---|
| 07/18/2025 07/18/25 | For Sale | $285,000 | 0.0% | $175 / Sq Ft |
| 04/30/2025 04/30/25 | For Rent | $2,300 | 0.0% | -- |
| 04/22/2022 04/22/22 | Sold | -- | -- | -- |
| 03/16/2022 03/16/22 | Pending | -- | -- | -- |
| 03/08/2022 03/08/22 | For Sale | $260,000 | -- | $160 / Sq Ft |
Purchase History
| Date | Type | Sale Price | Title Company |
|---|---|---|---|
| Deed | -- | None Listed On Document | |
| Special Warranty Deed | -- | None Available | |
| Deed | -- | -- | |
| Deed | -- | -- |
Mortgage History
| Date | Status | Loan Amount | Loan Type |
|---|---|---|---|
| Open | $271,095 | VA |
Similar Homes in San Angelo, TX
Source: San Angelo Association of REALTORS®
MLS Number: 128367
APN: 28-08002-0009-118-00
- 6626 Knickerbocker Rd
- 1633 Canal Rd
- 1920 Shady Point Circle Dr
- 1619 Canal Rd
- 1609 Turtle Dr
- 6666 Knickerbocker Rd
- 1714 Shady Point Circle Dr
- 00 Other
- 2185 Gun Club Rd
- 2026 Mermaid Rd
- 2185 Hillside Dr
- 2297 Hillside Dr Unit 9
- 2289 Hillside Dr Unit 7
- 2001 Willow Dr
- 2016 Beaty Cir
- 2301 Hillside Dr
- 2217 Palms Ct Unit 9
- 2210 Palms Ct Unit 5
- 2225 Palms Ct Unit 10
- 1911 Beaty Rd Unit 27
- 1630 Canal Rd
- 3530 Canadian St
- 2237 Valleyview Blvd
- 2602 Sleepy Hollow Rd
- 2228 Valleyview Blvd
- 3570 Grandview Dr
- 2617 Southland Blvd
- 4445 Fall Creek Dr
- 2901 Sunset Dr
- 4430 Winterberry Ln
- 4214 Lexington Place
- 3410 Wildewood Dr
- 4042 Huntington Ln
- 4150 Green Meadow Dr
- 2508 Sweetbriar Dr
- 1625 Sunset Dr
- 3609 High Meadow Dr
- 6133 Sherwood Way
- 3018 Knickerbocker Rd
- 4110 Wellington St
