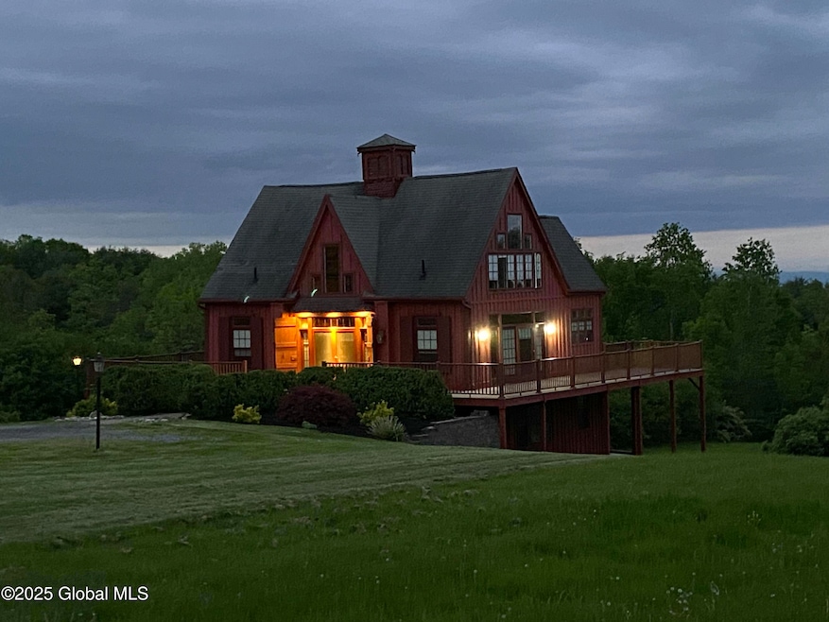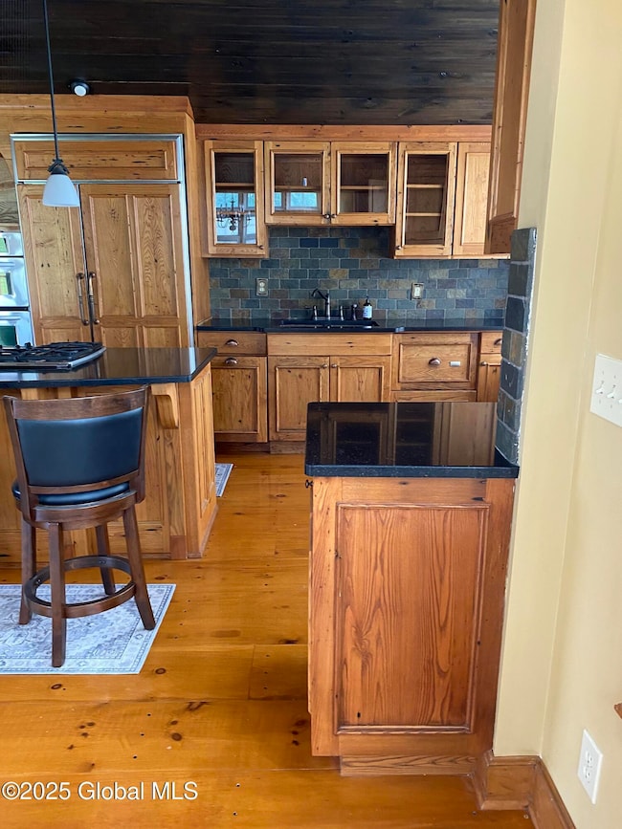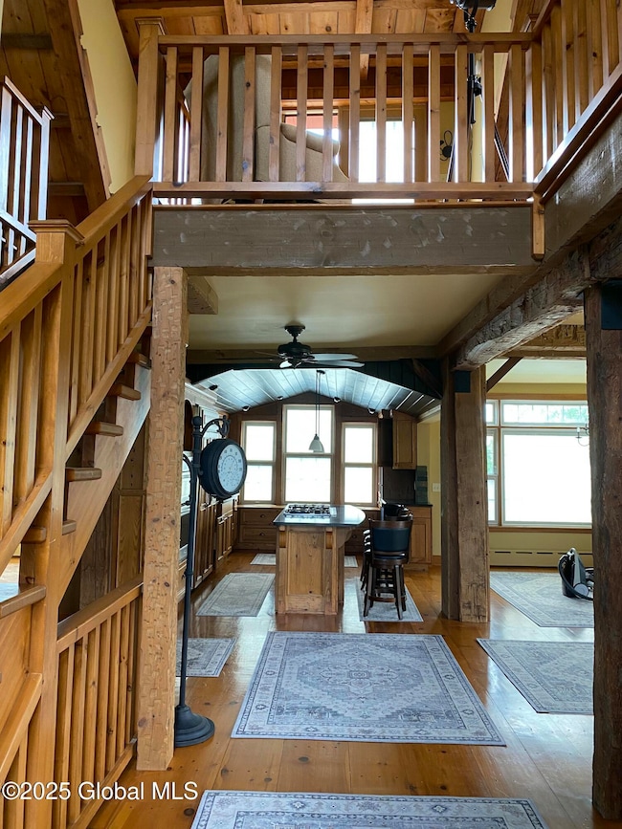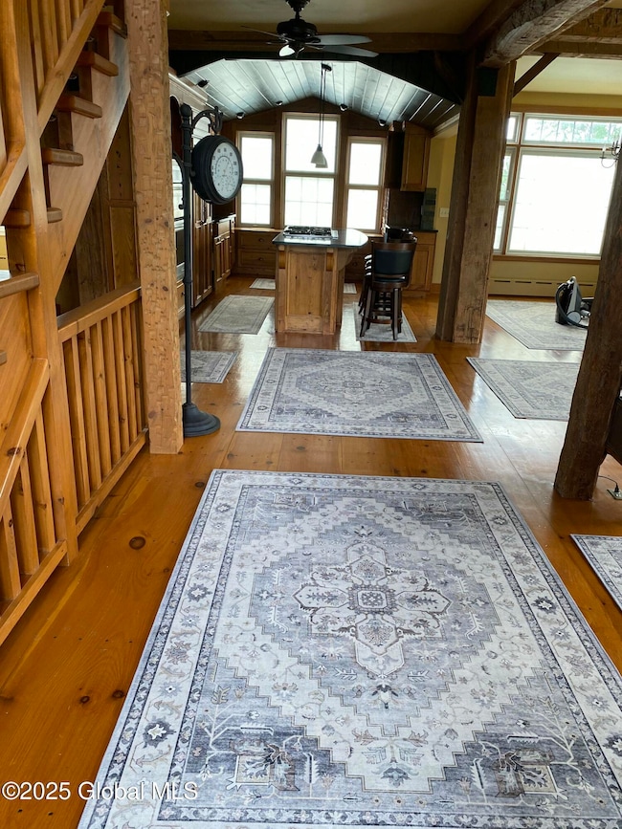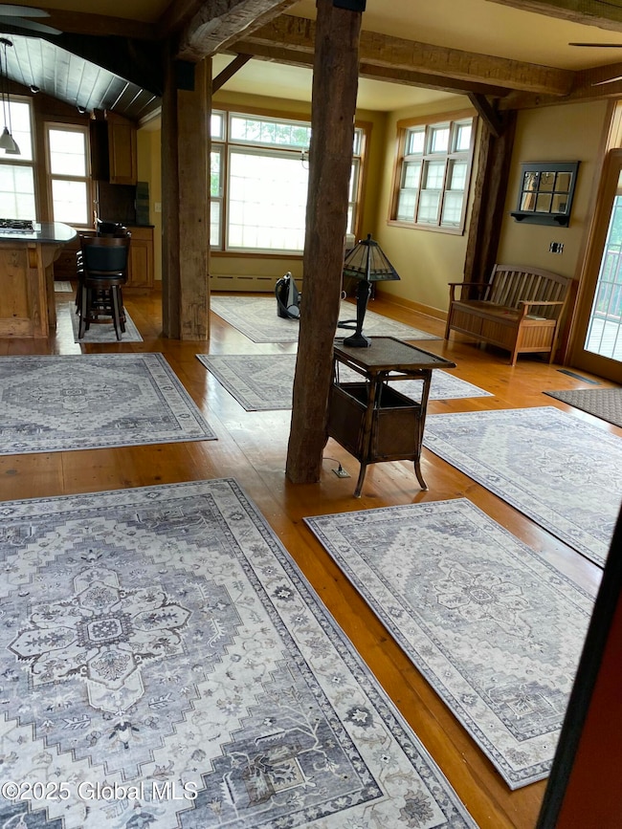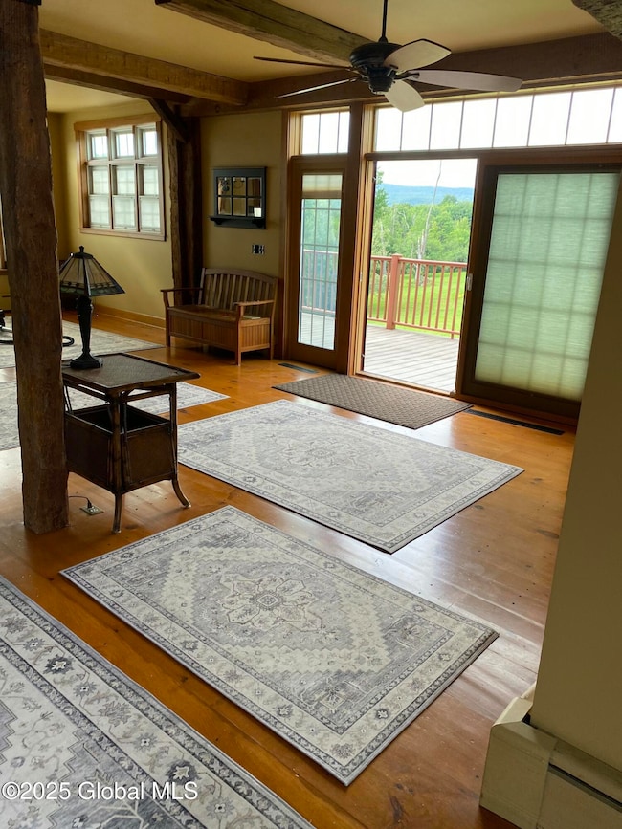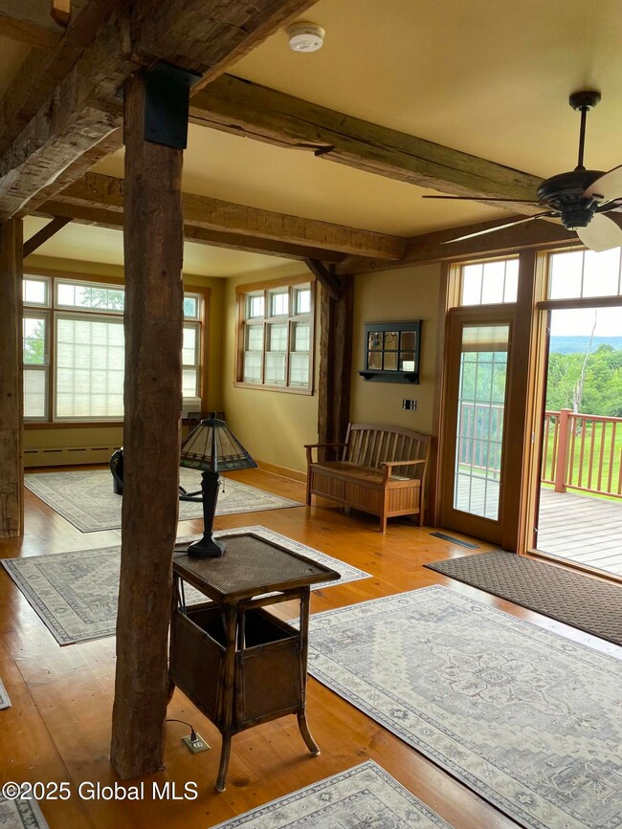6625 Westfall Rd Altamont, NY 12009
Rural Guilderland NeighborhoodHighlights
- View of Trees or Woods
- Deck
- Wood Flooring
- 3.8 Acre Lot
- Cathedral Ceiling
- Stone Countertops
About This Home
Welcome to your country retreat! This unique rental is a beautifully converted barn offering serene views and a contemporary open floor plan. With three finished living levels, the home features 3 spacious bedrooms and 3 full bathrooms—perfect for flexible living or hosting guests. Nestled just outside the charming Village of Altamont and located in the Schalmont school district, this rare find combines rustic character with modern comfort. Enjoy peaceful mornings and stunning sunsets in a tranquil, scenic setting. A one-of-a-kind opportunity for those seeking space, style, and serenity.
Home Details
Home Type
- Single Family
Est. Annual Taxes
- $9,151
Year Built
- Built in 2006
Lot Details
- 3.8 Acre Lot
- Landscaped
- Sloped Lot
Property Views
- Pond
- Woods
- Hills
Home Design
- Wood Siding
Interior Spaces
- 2,136 Sq Ft Home
- 3-Story Property
- Cathedral Ceiling
- Paddle Fans
- Sliding Doors
- Living Room
- Dining Room
Kitchen
- Eat-In Kitchen
- <<doubleOvenToken>>
- Cooktop<<rangeHoodToken>>
- Dishwasher
- Stainless Steel Appliances
- Kitchen Island
- Stone Countertops
Flooring
- Wood
- Ceramic Tile
Bedrooms and Bathrooms
- 3 Bedrooms
- Primary bedroom located on third floor
- Bathroom on Main Level
- 3 Full Bathrooms
- Ceramic Tile in Bathrooms
Parking
- 5 Parking Spaces
- Driveway
- Off-Street Parking
Outdoor Features
- Deck
- Patio
- Exterior Lighting
- Wrap Around Porch
Schools
- Jefferson Elementary School
Utilities
- Heating System Powered By Owned Propane
- Baseboard Heating
Community Details
- No Home Owners Association
Listing and Financial Details
- Tenant pays for heat, hot water, internet, trash collection, water, cable TV, central air, electricity
- The owner pays for sewer, snow removal, water, grounds care
- Assessor Parcel Number 36.00-1-9.2
Map
Source: Global MLS
MLS Number: 202520320
APN: 013089-036-000-0001-009-002-0000
- 145 C Bozenkill Rd
- 431 Settles Hill Rd
- 50 Whipple Way
- 4 Groot Dr
- 5 Gregg Rd
- 115 Euclid Ave
- 174 Main St
- 4 Marian Ct
- 104 Euclid Ave
- 6348 Gun Club Rd
- 102 Severson Ave
- 147 Helderberg and 102 Severson Ave
- 11 Thatcher Dr
- 251 Brandle Rd
- 3746 Western Turnpike
- 760 New York 146
- 3970 Western Turnpike
- 701 Heather Ln
- 921 Altamont Voorheesville Rd
- 4248 Western Turnpike
- 116 Old Stage Rd
- 457 State Route 146
- 48 Bavarian Way
- 7 Hammerstone Ln
- 3736 Carman Rd
- 2965 W Old State Rd
- 3736 Carman Rd Unit 7
- 3011 Lone Pine Rd Unit D
- 2568 Western Ave
- 2568 Western Ave Unit A-KR Floor Plan
- 1175 Fort Hunter Rd
- 1410 Curry Rd
- 2370 Curry Rd
- 901 Draper Ave
- 3 Brookview Ct
- 2505 Edgewood Ave
- 24 W Campbell Rd
- 303 New Salem Rd
- 1002 Cutler St Unit Cutler
- 1320 8th Ave
