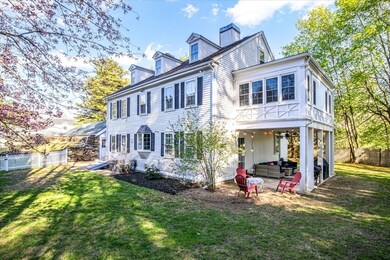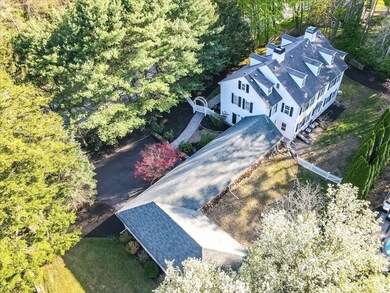
663 Main St Medfield, MA 02052
Estimated payment $9,030/month
Highlights
- Community Stables
- Open Floorplan
- Landscaped Professionally
- Memorial School Rated A-
- Custom Closet System
- Federal Architecture
About This Home
Peters-Sewall Tannery Farm is a unique piece of Medfield history. This impeccably renovated 5-bedroom, 3.5 bath 1785 Federal-style home is a showstopper! Blending old-world craftsmanship with today’s modern conveniences, it was relocated onto a poured concrete foundation with new plumbing and electrical. Featuring 7 fireplaces all with restored original mantels. Gorgeous wide plank floors, original crown molding, historic staircase railing and a hand-carved shellback cupboard preserve timeless character. Elegantly detailed formal dining room, grand family room and stunning kitchen/living area with honed granite, soft gray cabinetry, farmhouse sink + high end appliances set the space. Spacious bedrooms with WIC, built-ins, ensuite baths, oversized laundry room, an airy second story sunroom & private office make everyday living effortless. Fenced in yard is a dream w/ covered patio, firepit area, stone walls and English gardens. Garages offer parking, workshop and fitness/storage space.
Home Details
Home Type
- Single Family
Est. Annual Taxes
- $16,310
Year Built
- Built in 1785 | Remodeled
Lot Details
- 0.61 Acre Lot
- Near Conservation Area
- Fenced Yard
- Stone Wall
- Landscaped Professionally
- Corner Lot
- Level Lot
- Wooded Lot
- Garden
- Property is zoned RS
Parking
- 3 Car Attached Garage
- Parking Storage or Cabinetry
- Workshop in Garage
- Side Facing Garage
- Garage Door Opener
- Driveway
- Open Parking
- Off-Street Parking
Home Design
- Federal Architecture
- Antique Architecture
- Frame Construction
- Shingle Roof
- Concrete Perimeter Foundation
Interior Spaces
- 4,600 Sq Ft Home
- Open Floorplan
- Chair Railings
- Crown Molding
- Ceiling Fan
- Recessed Lighting
- Decorative Lighting
- Light Fixtures
- Bay Window
- Arched Doorways
- French Doors
- Entrance Foyer
- Family Room with Fireplace
- Living Room with Fireplace
- Dining Room with Fireplace
- 7 Fireplaces
- Home Office
- Sun or Florida Room
- Storage Room
- Home Security System
Kitchen
- Range<<rangeHoodToken>>
- <<microwave>>
- Dishwasher
- Wine Refrigerator
- Wine Cooler
- Stainless Steel Appliances
- Kitchen Island
- Solid Surface Countertops
- Disposal
- Fireplace in Kitchen
Flooring
- Wood
- Pine Flooring
- Wall to Wall Carpet
- Ceramic Tile
Bedrooms and Bathrooms
- 5 Bedrooms
- Fireplace in Primary Bedroom
- Primary bedroom located on second floor
- Custom Closet System
- Dual Closets
- Linen Closet
- Walk-In Closet
- Dual Vanity Sinks in Primary Bathroom
- Pedestal Sink
- <<tubWithShowerToken>>
- Separate Shower
Laundry
- Laundry on upper level
- Dryer
- Washer
- Sink Near Laundry
Unfinished Basement
- Basement Fills Entire Space Under The House
- Interior and Exterior Basement Entry
Eco-Friendly Details
- Energy-Efficient Thermostat
Outdoor Features
- Bulkhead
- Covered Deck
- Covered patio or porch
- Rain Gutters
Location
- Property is near public transit
- Property is near schools
Schools
- Dale/Mem/Whlk Elementary School
- Blake Middle School
- Medfield High School
Utilities
- Central Air
- 3 Cooling Zones
- 3 Heating Zones
- Heating System Uses Natural Gas
- Baseboard Heating
- Gas Water Heater
- High Speed Internet
Listing and Financial Details
- Assessor Parcel Number M:0036 B:0000 L:0094,113001
Community Details
Overview
- No Home Owners Association
- Tannery Subdivision
Amenities
- Shops
- Coin Laundry
Recreation
- Tennis Courts
- Community Pool
- Park
- Community Stables
- Jogging Path
- Bike Trail
Map
Home Values in the Area
Average Home Value in this Area
Tax History
| Year | Tax Paid | Tax Assessment Tax Assessment Total Assessment is a certain percentage of the fair market value that is determined by local assessors to be the total taxable value of land and additions on the property. | Land | Improvement |
|---|---|---|---|---|
| 2025 | $16,310 | $1,181,900 | $375,700 | $806,200 |
| 2024 | $16,278 | $1,111,900 | $348,200 | $763,700 |
| 2023 | $16,209 | $1,050,500 | $329,900 | $720,600 |
| 2022 | $15,572 | $893,900 | $311,600 | $582,300 |
| 2021 | $15,213 | $856,600 | $302,400 | $554,200 |
| 2020 | $14,574 | $817,400 | $295,100 | $522,300 |
| 2019 | $14,210 | $795,200 | $284,100 | $511,100 |
| 2018 | $13,302 | $781,100 | $265,800 | $515,300 |
| 2017 | $13,037 | $771,900 | $256,600 | $515,300 |
| 2016 | $12,899 | $770,100 | $254,800 | $515,300 |
| 2015 | -- | $735,300 | $246,500 | $488,800 |
| 2014 | $11,619 | $720,800 | $232,000 | $488,800 |
Property History
| Date | Event | Price | Change | Sq Ft Price |
|---|---|---|---|---|
| 05/03/2025 05/03/25 | Pending | -- | -- | -- |
| 04/30/2025 04/30/25 | For Sale | $1,389,000 | +73.1% | $302 / Sq Ft |
| 07/22/2015 07/22/15 | Sold | $802,500 | 0.0% | $171 / Sq Ft |
| 06/17/2015 06/17/15 | Pending | -- | -- | -- |
| 06/04/2015 06/04/15 | Off Market | $802,500 | -- | -- |
| 05/16/2015 05/16/15 | Price Changed | $825,000 | -4.1% | $176 / Sq Ft |
| 04/27/2015 04/27/15 | Price Changed | $859,900 | -1.7% | $183 / Sq Ft |
| 03/18/2015 03/18/15 | Price Changed | $874,900 | -1.7% | $186 / Sq Ft |
| 02/14/2015 02/14/15 | Price Changed | $889,900 | -2.2% | $190 / Sq Ft |
| 05/28/2014 05/28/14 | Price Changed | $909,900 | -2.2% | $194 / Sq Ft |
| 03/14/2014 03/14/14 | For Sale | $929,900 | -- | $198 / Sq Ft |
Purchase History
| Date | Type | Sale Price | Title Company |
|---|---|---|---|
| Not Resolvable | $802,500 | -- | |
| Deed | $860,000 | -- | |
| Deed | $860,000 | -- | |
| Deed | $565,000 | -- |
Mortgage History
| Date | Status | Loan Amount | Loan Type |
|---|---|---|---|
| Open | $300,000 | Stand Alone Refi Refinance Of Original Loan | |
| Open | $700,000 | Stand Alone Refi Refinance Of Original Loan | |
| Closed | $200,000 | Stand Alone Refi Refinance Of Original Loan | |
| Closed | $135,000 | Unknown | |
| Closed | $725,000 | Unknown | |
| Closed | $642,000 | Purchase Money Mortgage | |
| Closed | $80,250 | Credit Line Revolving | |
| Previous Owner | $413,000 | No Value Available | |
| Previous Owner | $60,000 | No Value Available | |
| Previous Owner | $250,000 | No Value Available | |
| Previous Owner | $360,000 | Purchase Money Mortgage |
Similar Homes in the area
Source: MLS Property Information Network (MLS PIN)
MLS Number: 73367173
APN: MEDF-000036-000000-000094
- 46 Frairy St
- 34 Frairy St
- 5 Maple St Unit 5
- 10 Maple St
- 89 Pleasant St Unit B4
- 94 Pleasant St
- 114 Causeway St
- 357 Main St Unit 3
- 14 Pound St
- 355 Main St Unit 1
- 29 Philip St
- 37 Crestview Dr
- 13 Tamarack Rd
- 19 Eastmount Rd
- 6 J William Heights
- 47 Elm St
- 3 Shining Valley Cir
- 2 Minuteman Rd
- 485 Main St
- 124 Harding St






