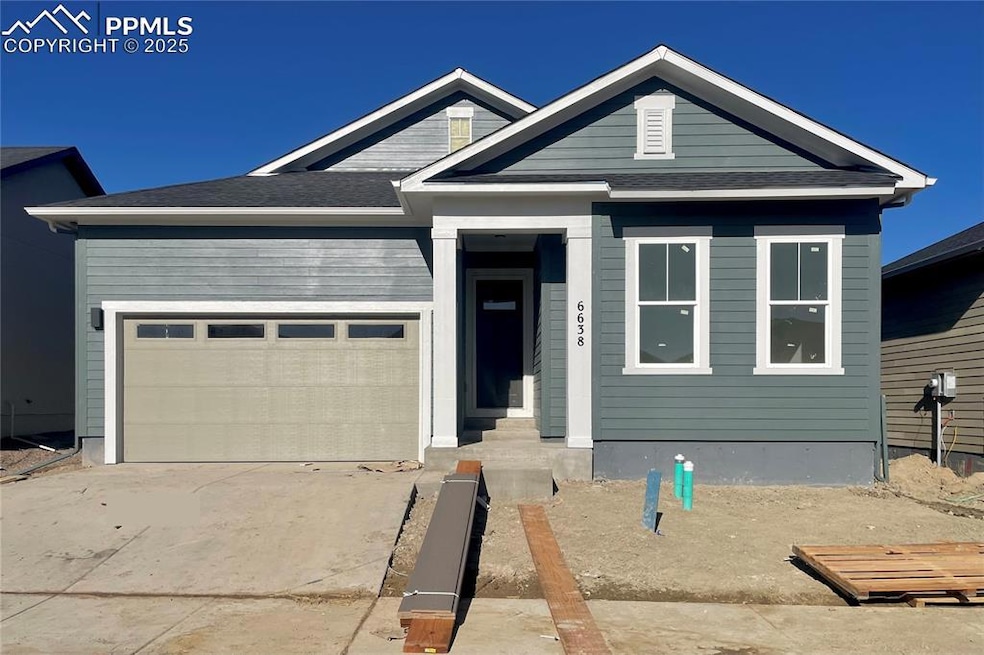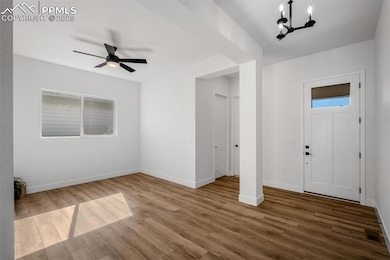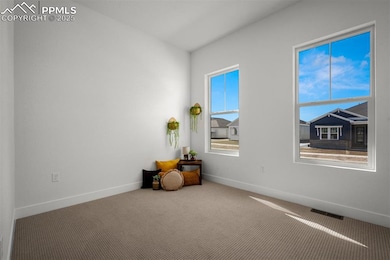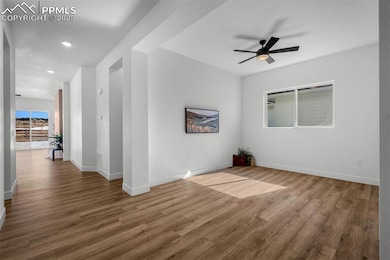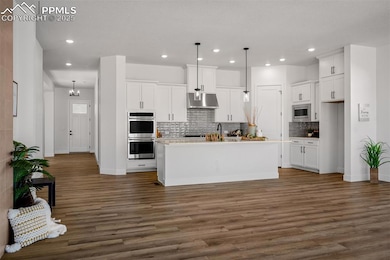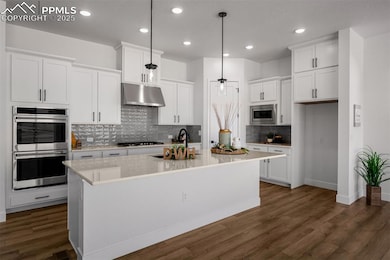
6638 Thimble Ct Colorado Springs, CO 80924
Wolf Ranch NeighborhoodEstimated payment $4,491/month
Highlights
- New Construction
- Community Lake
- Community Pool
- Chinook Trail Middle School Rated A-
- Ranch Style House
- <<doubleOvenToken>>
About This Home
Welcome to your dream ranch-style home nestled in the serene and highly sought Wolf Ranch neighborhood, boasting timeless elegance and modern comforts. As you step through the inviting front door, you're greeted by a spacious foyer leading into the heart of the home. The family room immediately catches your eye, with its cozy fireplace serving as a focal point for gatherings and relaxation. Natural light pours in through large sliding glass doors, illuminating the room and highlighting the warm LVP floors. Adjacent to the family room is the chef's kitchen, where white cabinets contrast beautifully with Krystallos quartz countertops, creating a chic and sophisticated ambiance. Off of the foyer you’ll find an open study, offering the perfect space for productivity. Across the hall, a secondary bedroom with a full bath provides privacy and convenience for guests or family members. At the rear of the home, you'll discover the ultimate retreat - the owner's suite. This luxurious haven features a spacious bedroom with ample natural light and serene views of the landscaped backyard. Step into the owner's bathroom and prepare to be pampered by the lavish 5 piece bath, a spa-like oasis designed for relaxation and rejuvenation. Outside, an extended covered patio beckons you to unwind and enjoy the beauty of nature. Overlooking the backyard, this outdoor oasis is ideal for al fresco dining, entertaining guests, or simply soaking up the sunshine in peace and tranquility. But the allure doesn't end there - descend to the finished basement and discover even more space to entertain and unwind. A large game room with wet bar offers endless possibilities for recreation and leisure, while 2 additional bedrooms and 2 full bathrooms complete the beautiful space. With its thoughtful design, luxurious amenities, and picturesque surroundings, this ranch-style home offers the perfect blend of comfort, style, and serenity. Welcome home!
Home Details
Home Type
- Single Family
Est. Annual Taxes
- $2,711
Year Built
- Built in 2024 | New Construction
Lot Details
- 6,499 Sq Ft Lot
- Landscaped
HOA Fees
- $62 Monthly HOA Fees
Parking
- 2 Car Attached Garage
- Garage Door Opener
Home Design
- Ranch Style House
- Shingle Roof
- Stone Siding
Interior Spaces
- 3,726 Sq Ft Home
- Ceiling Fan
- Gas Fireplace
- Basement Fills Entire Space Under The House
Kitchen
- <<doubleOvenToken>>
- <<microwave>>
- Dishwasher
- Disposal
Bedrooms and Bathrooms
- 4 Bedrooms
Utilities
- Forced Air Heating and Cooling System
- Heating System Uses Natural Gas
Community Details
Overview
- Association fees include trash removal
- Built by David Weekley Homes
- Glisen
- Community Lake
Recreation
- Community Playground
- Community Pool
- Park
- Dog Park
Map
Home Values in the Area
Average Home Value in this Area
Property History
| Date | Event | Price | Change | Sq Ft Price |
|---|---|---|---|---|
| 06/21/2025 06/21/25 | Price Changed | $758,743 | -5.0% | $204 / Sq Ft |
| 05/22/2025 05/22/25 | Price Changed | $798,743 | -1.7% | $214 / Sq Ft |
| 04/14/2025 04/14/25 | Price Changed | $812,500 | +1.6% | $218 / Sq Ft |
| 04/01/2025 04/01/25 | For Sale | $800,000 | 0.0% | $215 / Sq Ft |
| 03/27/2025 03/27/25 | Pending | -- | -- | -- |
| 03/19/2025 03/19/25 | Price Changed | $800,000 | -0.6% | $215 / Sq Ft |
| 03/17/2025 03/17/25 | Price Changed | $804,972 | +1.9% | $216 / Sq Ft |
| 02/16/2025 02/16/25 | Price Changed | $789,919 | -1.1% | $212 / Sq Ft |
| 02/08/2025 02/08/25 | For Sale | $798,849 | -- | $214 / Sq Ft |
About the Listing Agent

Broker and Owner of House Hunters, LLC in beautiful Colorado Springs. From being recognized locally for top sales in new construction to being recognized nationally in the Realtor top 5% , I have the experience and proven results to best represent your interests whether selling your current home or looking for a new one. Before you commit to a real estate agent, give me a call and allow me to show you how I do things a little different.
Jerry's Other Listings
Source: Pikes Peak REALTOR® Services
MLS Number: 8490942
- 6688 Thimble Ct
- 6678 Thimble Ct
- 6571 Arabesque Loop
- 6575 Arabesque Loop
- 6526 Arabesque Loop
- 6687 Thimble Ct
- 6677 Thimble Ct
- 9473 Bugaboo Dr
- 9537 Bugaboo Dr
- 6758 Thimble Ct
- 6698 Enclave Vista Loop
- 9363 Gallery Place
- 9335 Gallery Place
- 9378 Gallery Place
- 6879 Enclave Vista Loop
- 9392 Gallery Place
- 6639 Enclave Vista Loop
- 8532 Noreen Falls Dr
- 9307 Gallery Place
- 9404 Posey Place
- 6759 Enclave Vista Loop
- 8636 Wolf Valley Dr
- 8862 Wolf Lake Dr
- 5910 Traditions Dr
- 8422 Admiral Way
- 10258 Sharon Springs Dr
- 5521 Cross Creek Dr
- 8259 Mosby Way
- 8883 White Prairie View
- 5975 Karst Heights
- 5159 Eldorado Canyon Ct
- 7740 Kiana Dr
- 7810 Keebler Dr
- 7751 Crestone Peak Trail
- 7721 Crestone Peak Trail
- 7982 Martinwood Place
- 7265 Pearly Heath Rd
- 9170 Crowne Springs View
- 7761 Bear Run
- 9246 Grand Cordera Pkwy
