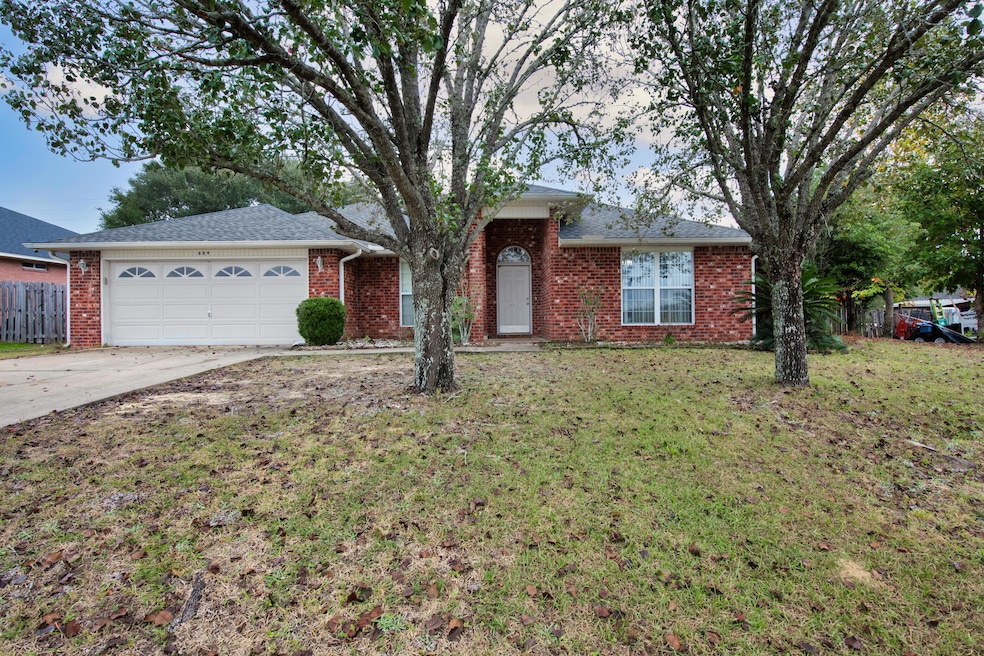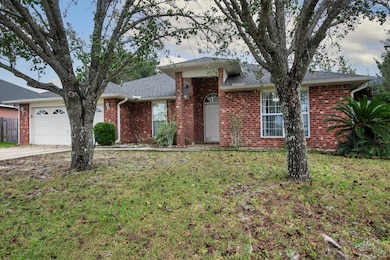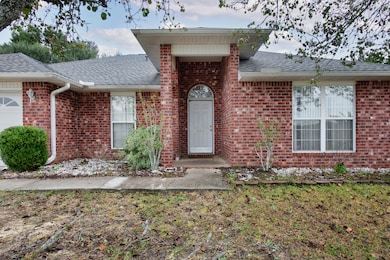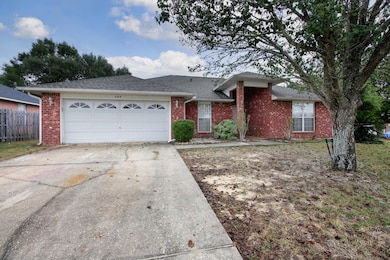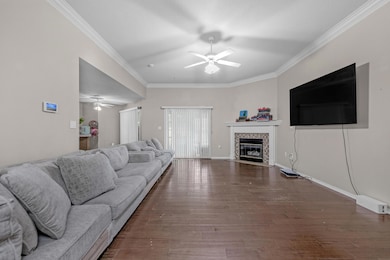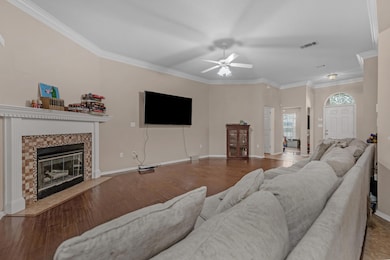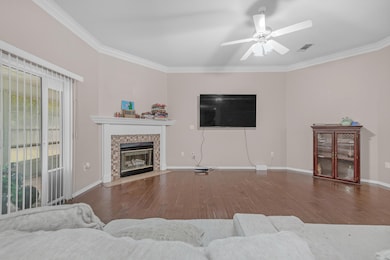
664 Brunson St Crestview, FL 32536
Estimated payment $2,094/month
Highlights
- Newly Painted Property
- Traditional Architecture
- Fireplace
- Vaulted Ceiling
- Wood Flooring
- Enclosed Patio or Porch
About This Home
This charming home offers 3 bedrooms, plus an additional versatile space perfect for an office, playroom, or craft area! The thoughtfully designed split-bedroom layout provides privacy and comfort for everyone. The Jack & Jill bathroom connects two of the bedrooms, while a convenient half bathroom is available for guests. You'll love the 2 dining areas, ideal for family meals or entertaining. Step outside to the screened-in patio, perfect for enjoying a relaxing cup of coffee on a Sunday morning.With plenty of storage space, this home includes an oversized garage and a storage shed in the fully fenced, leveled backyard, providing ample room for tools, outdoor gear, or a workshop.This home combines functionality with a welcoming atmosphere; don't miss the opportunity to purchase!
Home Details
Home Type
- Single Family
Est. Annual Taxes
- $4,275
Year Built
- Built in 2000
Lot Details
- 0.25 Acre Lot
- Lot Dimensions are 133x80x130x84
- Back Yard Fenced
- Level Lot
- Cleared Lot
- Property is zoned City
Parking
- 2 Car Garage
- Oversized Parking
- Automatic Garage Door Opener
Home Design
- Traditional Architecture
- Newly Painted Property
- Brick Exterior Construction
- Slab Foundation
- Frame Construction
- Pitched Roof
- Ridge Vents on the Roof
- Composition Shingle Roof
- Vinyl Trim
Interior Spaces
- 2,090 Sq Ft Home
- 1-Story Property
- Vaulted Ceiling
- Ceiling Fan
- Fireplace
- Double Pane Windows
- Living Room
- Dining Room
Kitchen
- Electric Oven or Range
- Microwave
- Dishwasher
- Disposal
Flooring
- Wood
- Tile
- Vinyl
Bedrooms and Bathrooms
- 3 Bedrooms
- Split Bedroom Floorplan
- Cultured Marble Bathroom Countertops
- Dual Vanity Sinks in Primary Bathroom
- Separate Shower in Primary Bathroom
- Garden Bath
Outdoor Features
- Enclosed Patio or Porch
- Shed
Schools
- Antioch Elementary School
- Shoal River Middle School
- Crestview High School
Utilities
- Central Heating and Cooling System
- Gas Water Heater
- Septic Tank
Community Details
- Antioch Estates S/D 3 Subdivision
Listing and Financial Details
- Assessor Parcel Number 35-3N-24-0103-000A-0080
Map
Home Values in the Area
Average Home Value in this Area
Tax History
| Year | Tax Paid | Tax Assessment Tax Assessment Total Assessment is a certain percentage of the fair market value that is determined by local assessors to be the total taxable value of land and additions on the property. | Land | Improvement |
|---|---|---|---|---|
| 2024 | $4,275 | $265,281 | $36,915 | $228,366 |
| 2023 | $4,275 | $264,227 | $34,500 | $229,727 |
| 2022 | $2,372 | $192,113 | $0 | $0 |
| 2021 | $2,351 | $186,517 | $27,446 | $159,071 |
| 2020 | $2,892 | $171,718 | $26,908 | $144,810 |
| 2019 | $2,745 | $161,303 | $26,908 | $134,395 |
| 2018 | $1,787 | $144,785 | $0 | $0 |
| 2017 | $1,762 | $141,807 | $0 | $0 |
| 2016 | $1,712 | $138,890 | $0 | $0 |
| 2015 | $1,738 | $137,925 | $0 | $0 |
| 2014 | $1,641 | $136,831 | $0 | $0 |
Property History
| Date | Event | Price | Change | Sq Ft Price |
|---|---|---|---|---|
| 06/16/2025 06/16/25 | Price Changed | $319,000 | -1.2% | $153 / Sq Ft |
| 05/06/2025 05/06/25 | For Sale | $323,000 | 0.0% | $155 / Sq Ft |
| 05/03/2025 05/03/25 | Off Market | $323,000 | -- | -- |
| 04/27/2025 04/27/25 | Price Changed | $323,000 | -0.6% | $155 / Sq Ft |
| 12/07/2024 12/07/24 | For Sale | $325,000 | +10.2% | $156 / Sq Ft |
| 11/01/2022 11/01/22 | Off Market | $295,000 | -- | -- |
| 01/03/2022 01/03/22 | Sold | $295,000 | 0.0% | $141 / Sq Ft |
| 11/23/2021 11/23/21 | Pending | -- | -- | -- |
| 11/19/2021 11/19/21 | For Sale | $295,000 | +31.1% | $141 / Sq Ft |
| 04/24/2020 04/24/20 | Sold | $225,000 | 0.0% | $108 / Sq Ft |
| 04/06/2020 04/06/20 | Pending | -- | -- | -- |
| 03/20/2020 03/20/20 | For Sale | $225,000 | 0.0% | $108 / Sq Ft |
| 07/12/2016 07/12/16 | Rented | $1,350 | 0.0% | -- |
| 07/12/2016 07/12/16 | Under Contract | -- | -- | -- |
| 07/11/2016 07/11/16 | For Rent | $1,350 | -- | -- |
Purchase History
| Date | Type | Sale Price | Title Company |
|---|---|---|---|
| Warranty Deed | $298,000 | Championship Title | |
| Warranty Deed | $225,000 | Bradley Title Llc | |
| Warranty Deed | $192,000 | Lawyers Title Agency Of The | |
| Warranty Deed | $127,500 | Lawyers Title Agency Of The | |
| Corporate Deed | $121,000 | -- |
Mortgage History
| Date | Status | Loan Amount | Loan Type |
|---|---|---|---|
| Open | $304,854 | VA | |
| Previous Owner | $225,000 | VA | |
| Previous Owner | $119,466 | VA | |
| Previous Owner | $172,518 | VA | |
| Previous Owner | $192,000 | VA |
Similar Homes in Crestview, FL
Source: Emerald Coast Association of REALTORS®
MLS Number: 964374
APN: 35-3N-24-0103-000A-0080
- 704 Denise Dr
- 316 Egan Dr
- 732 Denise Dr
- 336 Egan Dr
- 208 Foxchase Way
- 614 Red Fern Rd
- 5123 Whitehurst Ln
- 603 Red Fern Rd
- 5304 Whitney Ct
- 5205 Whitehurst Ln
- 4868 Orlimar St
- 515 Vulpes Sanctuary Loop
- 5408 Josh Dr
- 513 Pheasant Trail
- 516 Vulpes Sanctuary Loop
- 5315 Whitney Ct
- 2246 Titanium Dr
- 238 Foxchase Way
- 653 Territory Ln
- 654 Red Fern Rd
- 316 Egan Dr
- 100 Bel Aire Dr
- 211 Foxchase Way
- 208 Foxchase Way
- 539 Tikell Dr
- 603 Red Fern Rd
- 5196 Whitehurst Ln
- 516 Vulpes Sanctuary Loop
- 4862 Leyland Ln
- 670 Red Fern Rd
- 238 Foxchase Way
- 900 Addison Place
- 658 Red Fern Rd
- 5163 Whitehurst Ln
- 103 Wedgewood Ct
- 618 Territory Ln
- 624 Territory Ln
- 125 Lillian Way
- 505 Vale Loop
- 121 Crab Apple Ave
