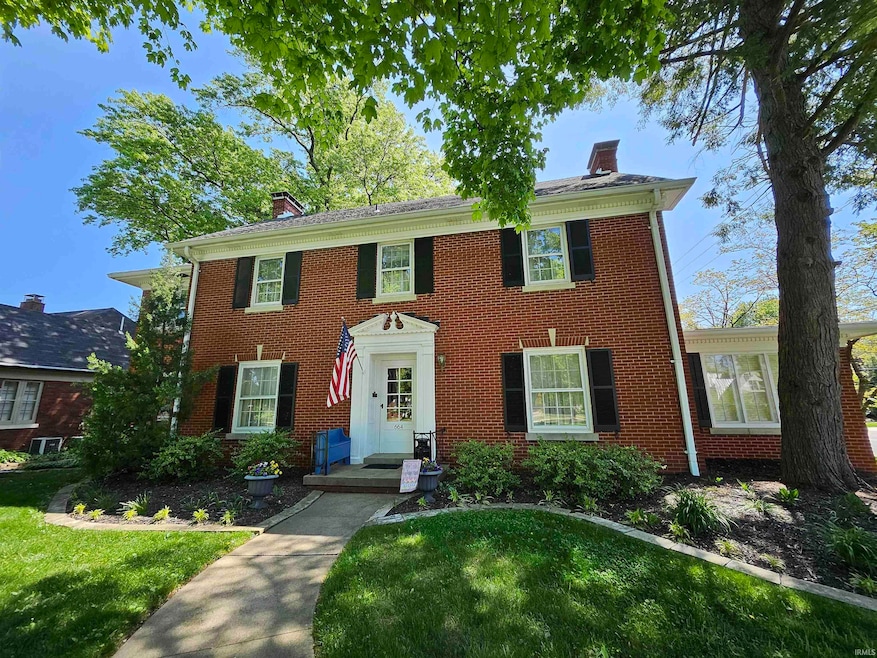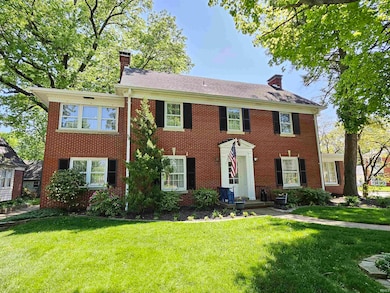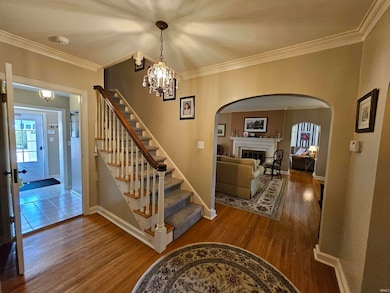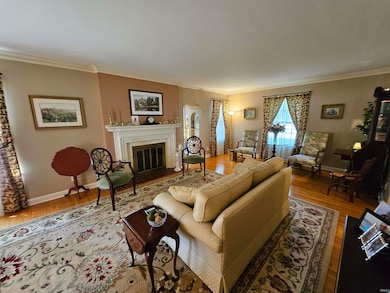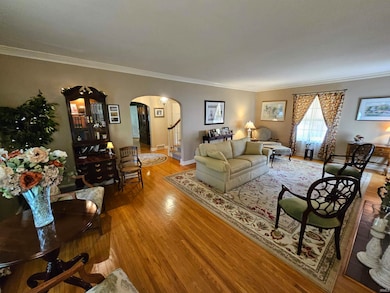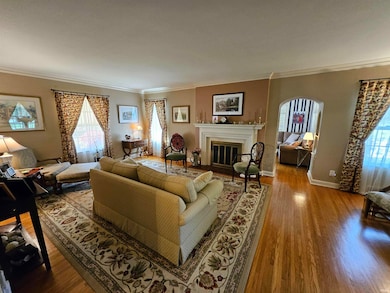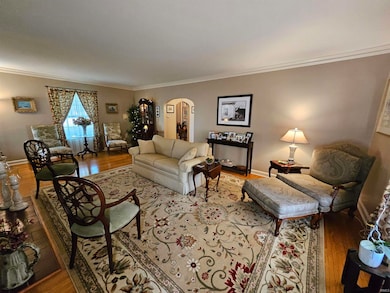
664 S Alvord Blvd Evansville, IN 47714
Estimated payment $3,023/month
Highlights
- Wood Flooring
- Utility Room in Garage
- 3 Car Detached Garage
- 1 Fireplace
- Formal Dining Room
- Eat-In Kitchen
About This Home
This beautiful classic 2 story brick beauty sits on the corner of Alvord Boulevard and Bellemeade Avenue, in all her glory. This custom built home was well thought out from inception. As you enter the spacious foyer you can see the charm and the original hardwood floors. The dining room to the left is the perfect size for entertaining with built in china cabinets and a cozy paneled den to the north. The family room to the right has a gas fireplace, lovely moldings arched doorways, fabulous windows, and leads into a bright sunroom with built ins and plantation shutters. The eat in kitchen is loaded with cabinets, top of the line stainless appliances (2020), and a pantry between the kitchen and the back hall. Just off the back hall, you will also find a huge full bath with a walk in shower. At the top of the beautiful staircase is a bedroom with tons of windows and light and could be used for many purposes. On the next landing is the master bedroom suite with its own full bath, huge walk in closet and sitting room. The balance of the second floor features fabulous hard wood floors, two large bedrooms with big closets, a cedar closet in the hall between them, and another full bath off the hall. This home has been lovingly maintained. In 2016 the roof was replaced and the basement was waterproofed. In 2019 the exterior trim was painted. The interior has been painted and is in move in condition. There are pull down attic stairs for additional storage, a full basement with shelving, alarm system, irrigation system (2021), outdoor brick patio with electric, 3 car garage with new garage doors (2021), a work room, sun garden, and a circular drive that opens to both Alvord and Bellemeade. This home is as special now as it was in 1935.
Listing Agent
Landmark Realty & Development, Inc Brokerage Phone: 812-305-5594 Listed on: 04/28/2025
Home Details
Home Type
- Single Family
Est. Annual Taxes
- $3,470
Year Built
- Built in 1935
Lot Details
- 0.29 Acre Lot
- Lot Dimensions are 90x138
- Level Lot
Parking
- 3 Car Detached Garage
- Garage Door Opener
Home Design
- Brick Exterior Construction
- Shingle Roof
Interior Spaces
- 2-Story Property
- Built-in Bookshelves
- Woodwork
- 1 Fireplace
- Entrance Foyer
- Formal Dining Room
- Utility Room in Garage
- Washer and Electric Dryer Hookup
- Unfinished Basement
- Basement Fills Entire Space Under The House
Kitchen
- Eat-In Kitchen
- Electric Oven or Range
Flooring
- Wood
- Carpet
- Tile
Bedrooms and Bathrooms
- 4 Bedrooms
- Cedar Closet
- <<tubWithShowerToken>>
- Separate Shower
Outdoor Features
- Patio
Schools
- Harper Elementary School
- Washington Middle School
- Bosse High School
Utilities
- Forced Air Heating and Cooling System
- Heating System Uses Gas
- Cable TV Available
Listing and Financial Details
- Assessor Parcel Number 82-06-27-016-027.020-027
Map
Home Values in the Area
Average Home Value in this Area
Tax History
| Year | Tax Paid | Tax Assessment Tax Assessment Total Assessment is a certain percentage of the fair market value that is determined by local assessors to be the total taxable value of land and additions on the property. | Land | Improvement |
|---|---|---|---|---|
| 2024 | $3,487 | $321,700 | $35,300 | $286,400 |
| 2023 | $2,414 | $223,300 | $34,900 | $188,400 |
| 2022 | $2,450 | $224,200 | $34,900 | $189,300 |
| 2021 | $2,326 | $209,500 | $34,900 | $174,600 |
| 2020 | $2,123 | $195,500 | $34,900 | $160,600 |
| 2019 | $2,111 | $195,500 | $34,900 | $160,600 |
| 2018 | $2,119 | $195,500 | $34,900 | $160,600 |
| 2017 | $2,110 | $193,600 | $34,900 | $158,700 |
| 2016 | $2,101 | $192,500 | $34,900 | $157,600 |
| 2014 | $2,056 | $189,300 | $34,900 | $154,400 |
| 2013 | -- | $190,800 | $34,900 | $155,900 |
Property History
| Date | Event | Price | Change | Sq Ft Price |
|---|---|---|---|---|
| 04/28/2025 04/28/25 | For Sale | $495,000 | +65.6% | $164 / Sq Ft |
| 09/30/2020 09/30/20 | Sold | $299,000 | +1.4% | $99 / Sq Ft |
| 08/30/2020 08/30/20 | Pending | -- | -- | -- |
| 08/26/2020 08/26/20 | For Sale | $295,000 | -1.3% | $98 / Sq Ft |
| 07/22/2020 07/22/20 | Off Market | $299,000 | -- | -- |
| 07/13/2020 07/13/20 | Price Changed | $295,000 | -1.3% | $98 / Sq Ft |
| 05/27/2020 05/27/20 | Price Changed | $299,000 | -8.0% | $99 / Sq Ft |
| 03/10/2020 03/10/20 | For Sale | $324,900 | -- | $108 / Sq Ft |
Purchase History
| Date | Type | Sale Price | Title Company |
|---|---|---|---|
| Deed | -- | Regional Title Services Llc | |
| Quit Claim Deed | -- | None Available |
Mortgage History
| Date | Status | Loan Amount | Loan Type |
|---|---|---|---|
| Open | $239,200 | New Conventional |
Similar Homes in Evansville, IN
Source: Indiana Regional MLS
MLS Number: 202514950
APN: 82-06-27-016-027.020-027
- 2214 Bellemeade Ave
- 2161 E Mulberry St
- 16 Johnson Place
- 665 S Boeke Rd
- 2226 E Chandler Ave
- 2109 E Gum St
- 2101 E Gum St
- 541 S Kelsey Ave
- 2418 Lincoln Ave
- 505 S Kelsey Ave
- 439 S Spring St
- 423 S Spring St
- 442 S Roosevelt Dr
- 2105 E Walnut St
- 1908 E Mulberry St
- 2221 Washington Ave
- 2023 E Blackford Ave
- 1926 E Powell Ave
- 2015 E Blackford Ave
- 1907 E Chandler Ave
- 2024 Lincoln Ave Unit A3
- 20 S Weinbach Ave
- 1223 S Lincoln Park Dr Unit 1223
- 1209 1231 S Lincoln Park Dr Unit 1209
- 1290 Hatfield Dr
- 1411 Monroe Ave Unit . A
- 1127 Marshall Ave
- 1306 Henning Ave
- 1717 Lodge Ave
- 19 S Congress Ave
- 2150 E Tennessee St
- 1165 Shiloh Square
- 2500 E Tennessee St Unit 2500
- 712 S Kenmore Dr
- 3305 E Pollak Ave
- 700 Chateau Dr
- 401 Jeanette Benton Dr
- 815 Erie Ave
- 280 Shamrock Ct
- 1715 Theatre Dr
