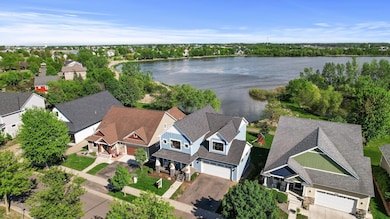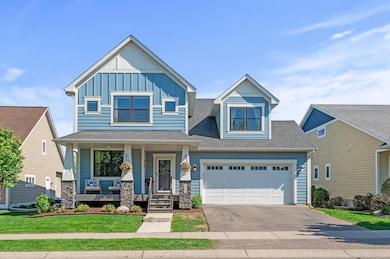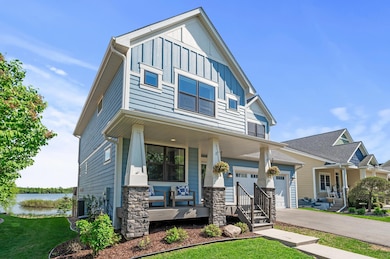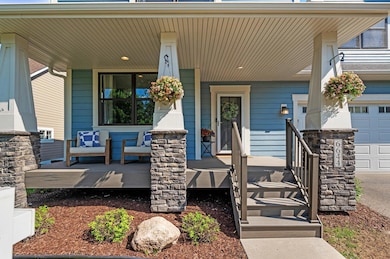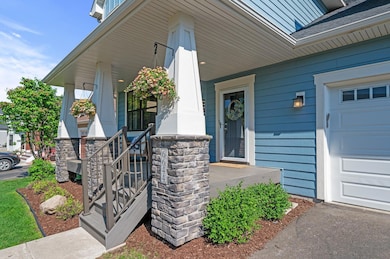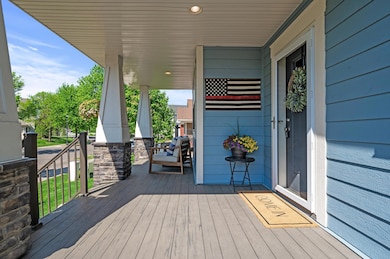
6644 Lamplight Dr Albertville, MN 55301
Estimated payment $3,831/month
Highlights
- Lake Front
- Heated In Ground Pool
- Home Office
- Rogers Elementary School Rated A-
- Deck
- 3-minute walk to Linwood Park
About This Home
BACK ON THE MARKET DUE TO BUYERS GETTING COLD FEET Quick close available. Nestled in the highly sought-after Towne Lakes neighborhood, this well-maintained 5-bed, 4-bath home offers thoughtful design, lake views, and access to a range of community amenities.
The large entry hall with dark, rich hardwood floors makes a strong first impression that leads into an open concept living space with 9 ft ceilings and anchored by a trio of windows that span 6.5 x 10 ft, a stone surround gas fireplace, and 4 x 6 ft kitchen island with granite countertops, black SS appliances, including gas stove. Walk-out to your maintenance-free deck—expanded to 14 x 16 ft in 2022 and upgraded with a staircase that leads to a custom
stamped concrete patio added in 2023. Every window from the back of the home receives full sunrise views! Custom built-in mud room storage at the right height for kids and adults. . Updated main level office with deep colors and rich accents for focus and creativity, along with a convenient 1/2 bath completes the main level. The staircase to the upper-level features high ceilings and adds to the home’s open design. Four upper-level bedrooms offer flexibility for families of all sizes. The primary suite offers views of the lake from the trio of 5 x 9 ft windows, while the private ensuite with walk-in tiled shower offers a serene retreat. The generous bonus room (21 x 16 ft) offers endless flexibility to meet your lifestyle needs. Whether you're looking for a fourth bedroom, a dedicated homeschool space, a personal fitness studio, or a creative hobby room, this light-filled area is ready to adapt. A spacious, dedicated laundry room adds everyday convenience and completes the upper level. Finished in 2024, the lower level offers a spacious gathering area with plush carpeting, a fifth bedroom, and a beautifully designed 3/4 bath featuring custom-tile floor and shower. Ample storage throughout ensures everything has its place. Walk out to your private patio and enjoy the green space of the backyard with in-ground sprinkler system. You're only steps away from the
heated, in-ground community pool with clubhouse. Other amenities include a dog park, walking paths, soccer field, tennis courts, multiple playgrounds with pavilions—all of which support a vibrant, active neighborhood lifestyle. Schedule a showing today and experience all this home offers.
Home Details
Home Type
- Single Family
Est. Annual Taxes
- $6,712
Year Built
- Built in 2017
Lot Details
- 7,797 Sq Ft Lot
- Lot Dimensions are 60x130
- Lake Front
HOA Fees
- $97 Monthly HOA Fees
Parking
- 2 Car Attached Garage
- Insulated Garage
- Garage Door Opener
Interior Spaces
- 2-Story Property
- Stone Fireplace
- Entrance Foyer
- Family Room
- Living Room with Fireplace
- Home Office
Kitchen
- Range<<rangeHoodToken>>
- <<microwave>>
- Dishwasher
- Stainless Steel Appliances
- Disposal
Bedrooms and Bathrooms
- 5 Bedrooms
Laundry
- Dryer
- Washer
Finished Basement
- Walk-Out Basement
- Sump Pump
- Drain
Outdoor Features
- Heated In Ground Pool
- Deck
- Porch
Additional Features
- Air Exchanger
- Forced Air Heating and Cooling System
Listing and Financial Details
- Assessor Parcel Number 101098002030
Community Details
Overview
- Association fees include dock, professional mgmt, trash, shared amenities
- Property Solution, Llc Association, Phone Number (763) 247-8700
- Towne Lakes 3Rd Add Subdivision
Recreation
- Community Pool
Map
Home Values in the Area
Average Home Value in this Area
Tax History
| Year | Tax Paid | Tax Assessment Tax Assessment Total Assessment is a certain percentage of the fair market value that is determined by local assessors to be the total taxable value of land and additions on the property. | Land | Improvement |
|---|---|---|---|---|
| 2024 | $6,698 | $516,800 | $125,000 | $391,800 |
| 2023 | $5,992 | $528,600 | $115,000 | $413,600 |
| 2022 | $5,826 | $448,600 | $100,000 | $348,600 |
| 2021 | $5,850 | $390,900 | $70,000 | $320,900 |
| 2020 | $5,626 | $384,900 | $70,000 | $314,900 |
| 2019 | $5,684 | $364,600 | $0 | $0 |
| 2018 | $2,002 | $394,900 | $0 | $0 |
| 2017 | $628 | $158,300 | $0 | $0 |
| 2016 | $644 | $0 | $0 | $0 |
| 2015 | $656 | $0 | $0 | $0 |
| 2014 | -- | $0 | $0 | $0 |
Property History
| Date | Event | Price | Change | Sq Ft Price |
|---|---|---|---|---|
| 07/09/2025 07/09/25 | For Sale | $575,000 | 0.0% | $167 / Sq Ft |
| 07/06/2025 07/06/25 | Off Market | $575,000 | -- | -- |
| 06/12/2025 06/12/25 | Price Changed | $575,000 | -2.7% | $167 / Sq Ft |
| 05/16/2025 05/16/25 | For Sale | $590,990 | -- | $172 / Sq Ft |
Purchase History
| Date | Type | Sale Price | Title Company |
|---|---|---|---|
| Warranty Deed | $458,000 | Edina Realty Title Inc | |
| Warranty Deed | $399,900 | Multiple | |
| Warranty Deed | -- | Custome Home Builders Title | |
| Deed | $458,000 | -- |
Mortgage History
| Date | Status | Loan Amount | Loan Type |
|---|---|---|---|
| Previous Owner | $356,125 | No Value Available |
Similar Homes in the area
Source: NorthstarMLS
MLS Number: 6718142
APN: 101-098-002030
- 6597 Linwood Dr NE
- 6595 Linwood Dr NE
- 11230 68th St NE
- 11474 W Laketowne Dr
- 11259 69th St NE
- 6439 W Laketowne Dr
- 6993 Lakewood Dr NE
- 11689 E Laketowne Dr
- 11492 Lakewood Dr NE
- 7157 Large Ave NE
- 7217 Large Ave NE
- 7233 Large Ave NE
- 7157 Large Ave NE
- 7157 Large Ave NE
- 7157 Large Ave NE
- 7157 Large Ave NE
- 7157 Large Ave NE
- 7157 Large Ave NE
- 7157 Large Ave NE
- 7157 Large Ave NE
- 11441 51st Cir NE
- 10732 County Road 37 NE
- 6155-6198 Kalenda Ct NE
- 10549 64th Way NE
- 7472 Large Ave NE
- 6104 MacLynn Ave NE
- 6382 Marshall Ave NE
- 5400 Kingston Ln NE
- 12386 69th Ln NE
- 12273 71st Ct NE
- 5079 Lambert Ave NE
- 5050 Lambert Ave NE
- 12085 78th St NE
- 11305 83rd Ln NE
- 11811 Frankfort Pkwy NE
- 10128 45th Place NE
- 11910 Town Center Dr NE
- 13876 59th St NE
- 516 Lincoln Dr NE
- 15667 88th St NE

