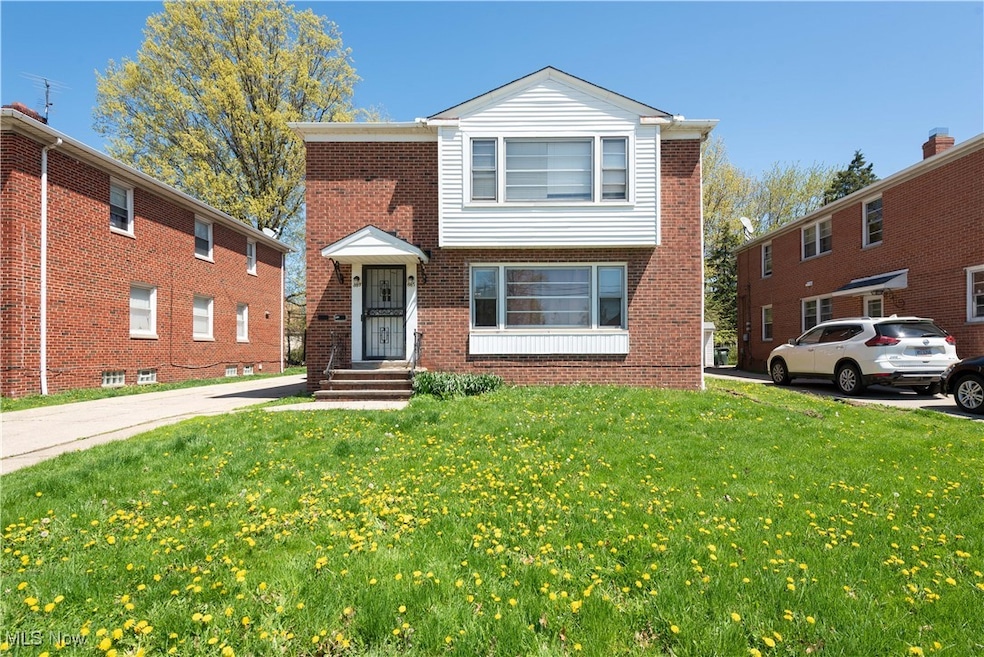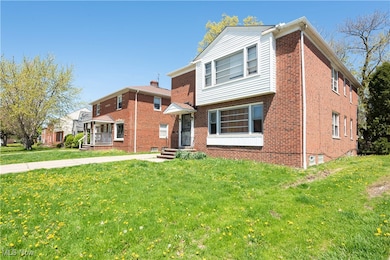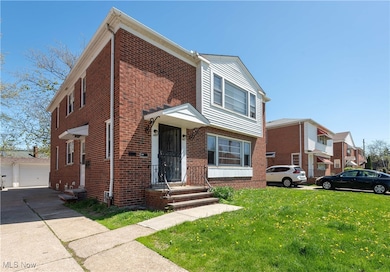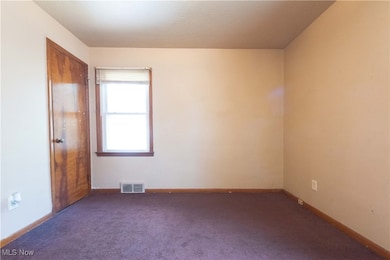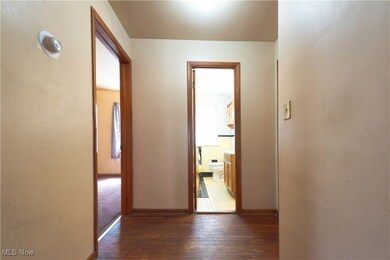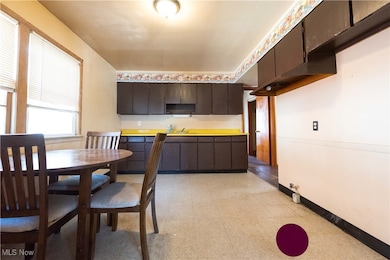
665 Babbitt Rd Euclid, OH 44123
Highlights
- City Lights View
- 2 Car Garage
- Garden
- Balcony
- Restaurant
- Landscaped
About This Home
As of July 2025This well-maintained duplex is an excellent investment opportunity! The upstairs unit is currently rented for $1,250/month with a one-year lease remaining. The downstairs unit is vacant and available for viewing, while access to the upstairs unit will require an accepted contract. Recent updates include a fully renovated garage with a fresh roof, siding, doors, and walls (2024). Plumbing was updated in 2024 with cleanouts, and gas lines have been upgraded for added safety and efficiency. Located conveniently close to the freeway, as well as local dining and shopping, this property offers both immediate rental income and long-term potential. Don’t miss this opportunity to own a turnkey duplex in a prime location!
Last Agent to Sell the Property
Century 21 Homestar Brokerage Email: timtakacs37@gmail.com 440-567-8014 License #2023001235 Listed on: 05/05/2025

Property Details
Home Type
- Multi-Family
Est. Annual Taxes
- $4,180
Year Built
- Built in 1957 | Remodeled
Lot Details
- 6,011 Sq Ft Lot
- Southwest Facing Home
- Landscaped
- Rectangular Lot
- Paved or Partially Paved Lot
- Garden
- Back Yard Fenced
Parking
- 2 Car Garage
- Common or Shared Parking
- Driveway
- Additional Parking
Home Design
- Brick Exterior Construction
- Block Foundation
- Asphalt Roof
- Wood Siding
- Concrete Siding
- Block Exterior
Interior Spaces
- 2-Story Property
- Ceiling Fan
- City Lights Views
Bedrooms and Bathrooms
- 6 Bedrooms
- 2 Full Bathrooms
Partially Finished Basement
- Basement Fills Entire Space Under The House
- Laundry in Basement
Outdoor Features
- Balcony
Utilities
- Forced Air Heating System
- Heating System Uses Gas
Listing and Financial Details
- Tenant pays for cable TV, electricity, gas, internet, snow removal, trash collection, telephone
- The owner pays for sewer, taxes, water
- Assessor Parcel Number 643-30-084
Community Details
Overview
- Ar Sill Dev 01 Subdivision
Amenities
- Common Area
- Restaurant
Similar Homes in the area
Home Values in the Area
Average Home Value in this Area
Property History
| Date | Event | Price | Change | Sq Ft Price |
|---|---|---|---|---|
| 07/09/2025 07/09/25 | Sold | $239,900 | 0.0% | $67 / Sq Ft |
| 06/18/2025 06/18/25 | Pending | -- | -- | -- |
| 04/28/2025 04/28/25 | For Sale | $239,900 | -- | $67 / Sq Ft |
Tax History Compared to Growth
Agents Affiliated with this Home
-
Timothy Takacs
T
Seller's Agent in 2025
Timothy Takacs
Century 21 Homestar
(440) 567-8014
3 Total Sales
-
Marks of Excellence Team

Buyer's Agent in 2025
Marks of Excellence Team
RE/MAX
(440) 487-3448
7 in this area
275 Total Sales
-
Mark Baughman

Buyer Co-Listing Agent in 2025
Mark Baughman
RE/MAX
(216) 215-6118
7 in this area
266 Total Sales
Map
Source: MLS Now
MLS Number: 5119984
APN: 643-30-084
- 23621 Colbourne Rd
- 23701 Colbourne Rd
- 23880 Hartland Dr
- 760 Babbitt Rd
- 23910 Puritan Rd
- 521 Kenwood Dr Unit A5
- 481 Kenwood Dr Unit N
- 22650 Fox Ave Unit H20
- 24270 Glenforest Rd
- 22301 Milton Dr
- 836 E 236th St
- 24181 Devoe Ave
- 356 Babbitt Rd
- 22050 Kennison Ave
- 24451 Devoe Ave
- 22100 Priday Ave
- 21931 Crystal Ave
- 373 E 232nd St
- 23297 Williams Ave
- 21851 Fuller Ave
