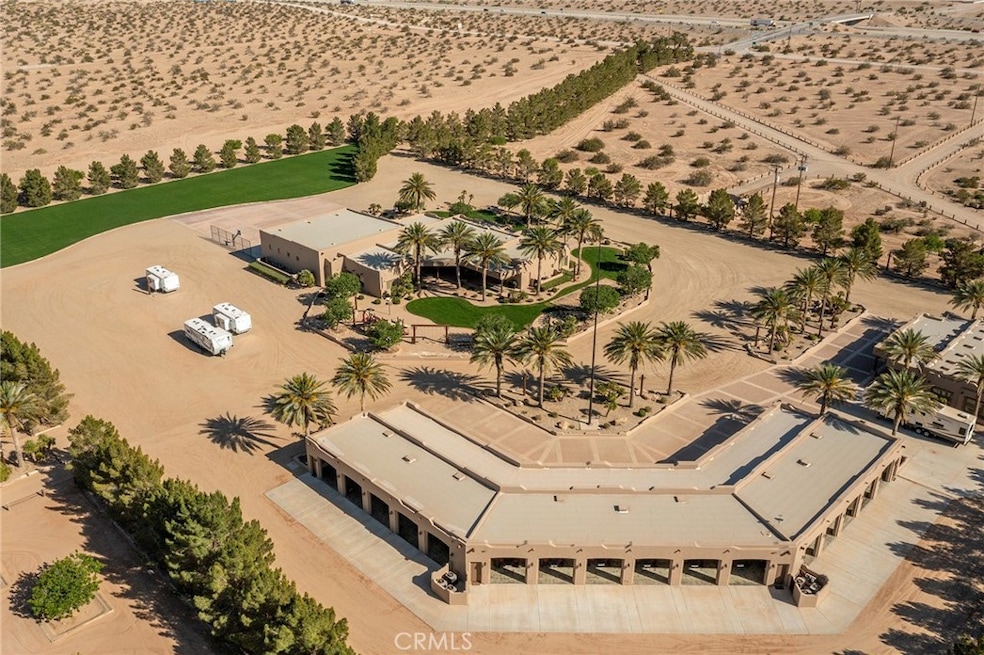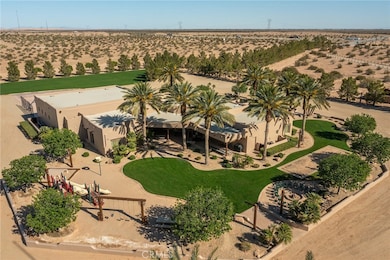6650 E Evan Hewes Hwy Winterhaven, CA 92283
Estimated payment $69,743/month
Highlights
- Airplane Hangar
- RV Garage
- Primary Bedroom Suite
- Detached Guest House
- Second Garage
- 401 Acre Lot
About This Home
An adventure lover’s paradise that merges high-octane thrills with luxurious comforts. Incredible 400-acre Dune Ranch featuring private runways, hangars, a half-mile racetrack, multiple sand cars, tractors, and more. The fully furnished 8,144 sq. ft. main house includes a 2,100 sq. ft. game room (games included—see photos) plus an attached 1,223 sq. ft. casita. The main house has a 3-car attached garage and an additional 2,034 sq. ft. garage stocked with ten Polaris RZR RS1s (all included). A private bungalow building offers two fully furnished 1-bedroom/1-bath units and a 2,432 sq. ft. garage filled with kid-size Razors, quads, and riding gear(all included). A 2,316 sq. ft. caretaker’s home with a large carport is also on-site.
You’ll find 13 High Performance Sand Cars(all included except the 57 chevy car not included) housed in a 7,115 sq. ft. garage with an attached 3,461 sq. ft. covered carport. There’s more: a 7,200 sq. ft. shop, a 3,240 sq. ft. man cave, a 4,800 sq. ft. hangar, and a 13,700 sq. ft. container building. Numerous tractors (Caterpillar, Massey, John Deere, Case, etc.), water trucks, Kubota utility vehicles, Kawasaki Mules, and other equipment are included (some items excluded in pictures). Water is supplied by Two 350 GPM wells. The property comprises multiple parcels, offering direct access to the Glamis dunes. Perfect for corporate retreats or large gatherings with Friends/Families. For a tour or a complete list of included items, contact Dug Mitchell Realty Co Covina Calif
Listing Agent
MITCHELL REALTY CO. Brokerage Phone: 909-896-9205 License #00891501 Listed on: 02/05/2025
Home Details
Home Type
- Single Family
Est. Annual Taxes
- $8,482
Year Built
- Built in 2007
Lot Details
- 401 Acre Lot
- Property fronts a highway
- Rural Setting
- Desert faces the front and back of the property
- Cross Fenced
- Fence is in excellent condition
- Front Yard
- 1,8,42,44,61,63,67
Parking
- 200 Open Parking Spaces
- Second Garage
- 100 Car Direct Access Garage
- Parking Available
- Workshop in Garage
- Automatic Gate
- Parking Lot
- RV Garage
Property Views
- Dune
- Desert
Home Design
- Turnkey
- Flat Roof Shape
- Slab Foundation
- Rolled or Hot Mop Roof
Interior Spaces
- 11,792 Sq Ft Home
- 1-Story Property
- Open Floorplan
- Furnished
- Built-In Features
- Bar
- High Ceiling
- Ceiling Fan
- Recessed Lighting
- Family Room with Fireplace
- Great Room
- Family Room Off Kitchen
- Game Room
- Workshop
Kitchen
- Open to Family Room
- Breakfast Bar
- Walk-In Pantry
- <<doubleOvenToken>>
- <<builtInRangeToken>>
- Warming Drawer
- <<microwave>>
- Dishwasher
- Kitchen Island
- Granite Countertops
- Pots and Pans Drawers
- Trash Compactor
Flooring
- Carpet
- Stone
- Tile
Bedrooms and Bathrooms
- 10 Bedrooms | 8 Main Level Bedrooms
- Primary Bedroom Suite
- Walk-In Closet
- Maid or Guest Quarters
- Bathroom on Main Level
- Granite Bathroom Countertops
- <<bathWSpaHydroMassageTubToken>>
- Walk-in Shower
Laundry
- Laundry Room
- Dryer
- Washer
Outdoor Features
- Airplane Hangar
- Covered patio or porch
- Fire Pit
- Separate Outdoor Workshop
- Outdoor Storage
- Outbuilding
Additional Homes
- Detached Guest House
Utilities
- Central Heating and Cooling System
- Well
- Conventional Septic
Listing and Financial Details
- Tax Lot 63
- Tax Tract Number 94002
- Assessor Parcel Number 056210063
- $1,207 per year additional tax assessments
- Seller Considering Concessions
Community Details
Overview
- No Home Owners Association
Recreation
- Bike Trail
Map
Home Values in the Area
Average Home Value in this Area
Tax History
| Year | Tax Paid | Tax Assessment Tax Assessment Total Assessment is a certain percentage of the fair market value that is determined by local assessors to be the total taxable value of land and additions on the property. | Land | Improvement |
|---|---|---|---|---|
| 2023 | $8,482 | $763,788 | $24,500 | $739,288 |
| 2022 | $8,652 | $763,788 | $24,500 | $739,288 |
| 2021 | $8,710 | $763,788 | $24,500 | $739,288 |
| 2020 | $8,714 | $763,788 | $24,500 | $739,288 |
| 2019 | $8,652 | $763,788 | $24,500 | $739,288 |
| 2018 | $8,909 | $763,788 | $24,500 | $739,288 |
| 2017 | $8,424 | $763,788 | $24,500 | $739,288 |
| 2016 | $6,139 | $576,000 | $24,500 | $551,500 |
| 2015 | -- | $576,000 | $24,500 | $551,500 |
| 2014 | -- | $576,000 | $24,500 | $551,500 |
Property History
| Date | Event | Price | Change | Sq Ft Price |
|---|---|---|---|---|
| 03/20/2025 03/20/25 | Price Changed | $12,500,000 | -16.7% | $1,060 / Sq Ft |
| 02/05/2025 02/05/25 | For Sale | $15,000,000 | -- | $1,272 / Sq Ft |
Source: California Regional Multiple Listing Service (CRMLS)
MLS Number: CV25025492
APN: 056-210-067-000
- 0 Sidewinder Rd N
- 894 Sidewinder Rd N
- 894 Sidewinder Rd N
- 5560 W 8th St
- 4841 W 10th Place
- 0060 S 48th Ave
- 20584 U S 95
- 4701 W County 9th St
- 987 W Yucca St
- 4792 W 31st Place
- 1570 S 46th Ave
- 4738 W 29th St
- 8361 S Apache Ln
- 4441 W 13th St
- 1251 S Fresno Ave
- 224 N Somerton Ave
- 749 W Ramona St
- 824 W 12 St
- 1612 S 43rd Dr
- 225 S Somerton Ave
- 4735 W 28 Ln
- 514 W Yucca St
- 350 S Monte Vista Dr
- 3900 W 22nd Ln
- 2351 S 37th Ave
- 3411 W 21st St
- 2506 S 32nd Ave
- 2555 W 4th Place
- 2540 W 5th St
- 1850 S Avenue B
- 2575 W 24th St
- 1996 S 23rd Dr
- 2088 W Del Sol Ln
- 1635 W Las Lomas St
- 436 S 17th Ave
- 1577 W Las Lomas St
- 195 N 17th Ave
- 1600 W 12th St
- 750 S 15th Ave
- 1763 W 24th Dr







