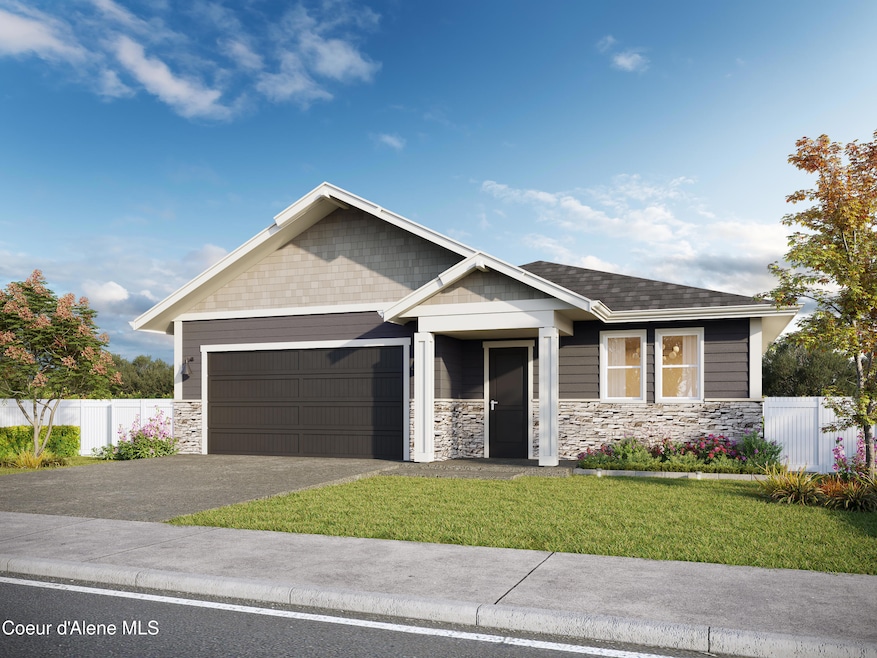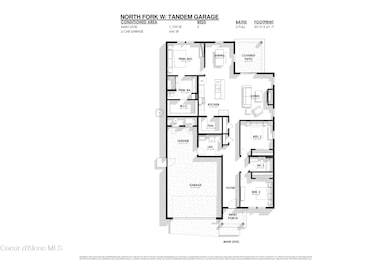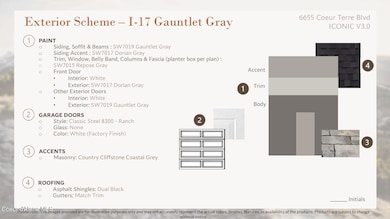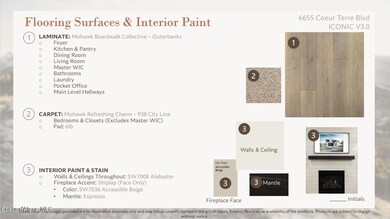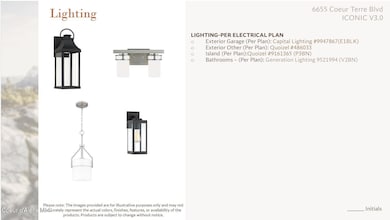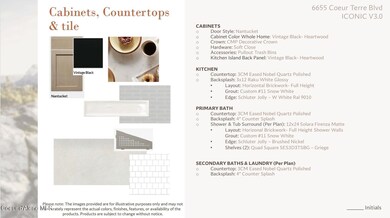
6655 N Coeur Terre Blvd Coeur D'Alene, ID 83815
Estimated payment $4,099/month
Highlights
- Primary Bedroom Suite
- Craftsman Architecture
- Covered patio or porch
- Dalton Elementary School Rated A-
- Mountain View
- Walk-In Pantry
About This Home
The North Fork | 3-Car Tandem Garage | No Rear Neighbors | Rear Landscaping & Sprinklers Included. Brand New Home, Brand New Neighborhood, next to the iconic Centennial Trail. The North Fork offers thoughtful single-level living and a smart split-bedroom layout for added privacy. Tucked in a quiet location with no rear neighbors, this home includes rear yard landscaping and a full sprinkler system, and a full fence, ready for you to enjoy from the private covered patio. The oversized 3-car tandem garage provides flexible space for storage, a workshop, or outdoor gear. The living area flows seamlessly from kitchen to dining to gathering room, creating a functional space designed for everyday ease and entertaining. With quality finishes, a quiet setting, and room to grow, The North Fork blends flexibility and comfort in a beautifully efficient design.
Open House Schedule
-
Monday, July 21, 202512:00 to 4:00 pm7/21/2025 12:00:00 PM +00:007/21/2025 4:00:00 PM +00:00Stop by the model home for a tour! Your beautiful home awaits you!Add to Calendar
-
Tuesday, July 22, 202511:00 am to 4:00 pm7/22/2025 11:00:00 AM +00:007/22/2025 4:00:00 PM +00:00Stop by the model home for a tour! Your beautiful home awaits you!Add to Calendar
Home Details
Home Type
- Single Family
Year Built
- Built in 2025
Lot Details
- 8,276 Sq Ft Lot
- Landscaped
- Level Lot
- Front Yard Sprinklers
HOA Fees
- $65 Monthly HOA Fees
Parking
- Attached Garage
Property Views
- Mountain
- Territorial
- Neighborhood
Home Design
- Craftsman Architecture
- Concrete Foundation
- Frame Construction
- Shingle Roof
- Composition Roof
Interior Spaces
- 1,739 Sq Ft Home
- 1-Story Property
- Gas Fireplace
- Crawl Space
- Smart Thermostat
- Electric Dryer Hookup
Kitchen
- Walk-In Pantry
- Gas Oven or Range
- Microwave
- Dishwasher
- Kitchen Island
- Disposal
Flooring
- Carpet
- Laminate
Bedrooms and Bathrooms
- 3 Bedrooms | 4 Main Level Bedrooms
- Primary Bedroom Suite
- 2 Bathrooms
Outdoor Features
- Covered patio or porch
- Rain Gutters
Utilities
- Forced Air Heating and Cooling System
- Heating System Uses Natural Gas
- Gas Available
- Gas Water Heater
Community Details
- Built by Architerra Homes LLC
- The Trails Subdivision
Listing and Financial Details
- Assessor Parcel Number CL9400360030
Map
Home Values in the Area
Average Home Value in this Area
Property History
| Date | Event | Price | Change | Sq Ft Price |
|---|---|---|---|---|
| 07/07/2025 07/07/25 | For Sale | $616,900 | -- | $355 / Sq Ft |
Similar Homes in the area
Source: Coeur d'Alene Multiple Listing Service
MLS Number: 25-7061
- 6701 N Coeur Terre Blvd
- 663 E Dalton Ave
- 5846 N Troon St
- 6344 N Colfax St
- 500 W Twilight Ct
- 7991 N Girard Cir
- 6300 N Sunrise Terrace
- 5903 N Silver Pine Ct
- 5712 N Davenport St
- 5301 N Pinegrove Dr
- 916 E Hanley Ave
- 6091 N Galewood Dr
- 5678 N Pinegrove Dr
- 321 E Acorn Ave
- 5430 N Mount Carrol St
- 6630 N Spurwing Loop Unit 100
- 896 W Willow Lake Loop
- 6740 N Spurwing Loop Unit 200
- 1304 W Centennial Place
- 855 W Willow Lake Loop
- 499 E Dragonfly Dr
- 969 W Willow Lake Loop
- 4178 N Honeysuckle Dr
- 3594 N Cederblom
- 6814 N Pinegrove Dr
- 7534 N Culture Way
- 4569 N Driver Ln
- 1681 W Pampas Ln
- 128 W Neider Ave
- 3825 N Ramsey Rd
- 1570 Birkdale Ln
- 2001 W Voltaire Way
- 295 E Appleway Ave
- 3202-3402 E Fairway Dr
- 1586 W Switchgrass Ln
- 2542 E Mountain Vista Dr
- 2805 W Dumont Dr
- 1851 Legends Pkwy
- 1905 W Appleway Ave
- 1000 W Ironwood Dr
