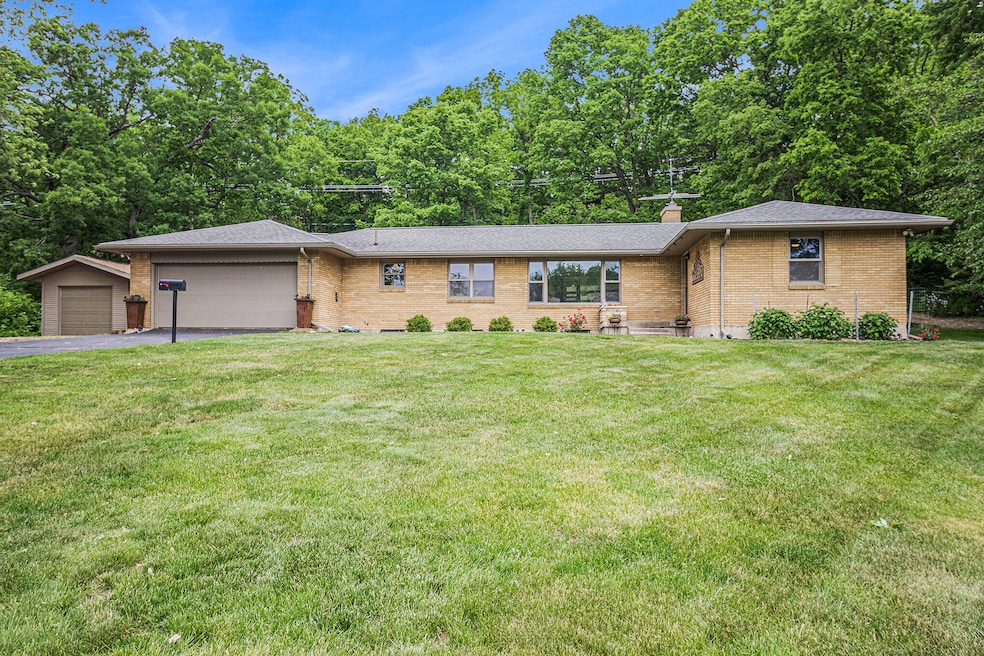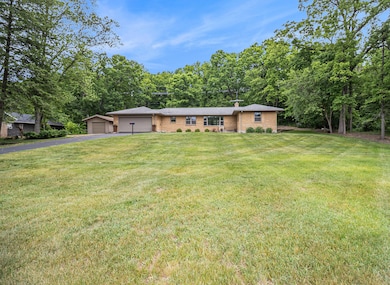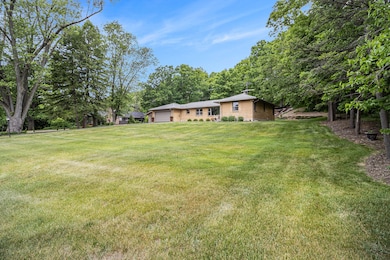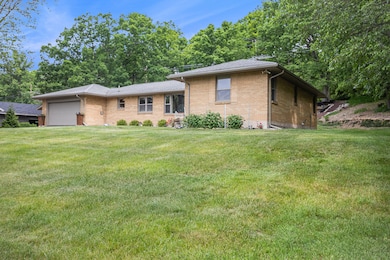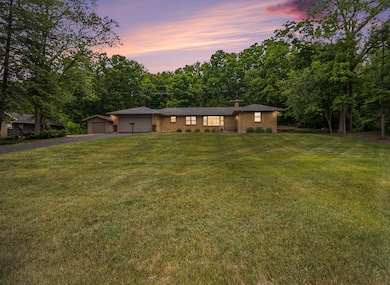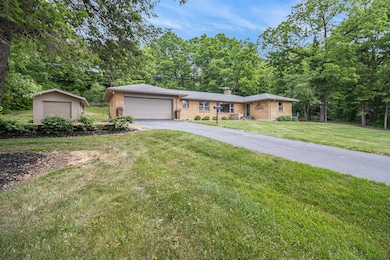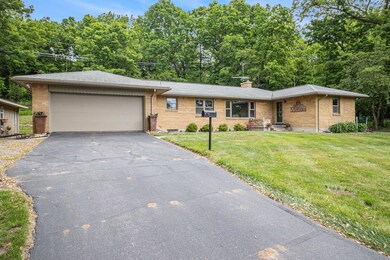
6667 W River Dr NE Belmont, MI 49306
Estimated payment $2,548/month
Highlights
- Private Waterfront
- 1.02 Acre Lot
- Living Room with Fireplace
- North Rockford Middle School Rated A
- Deck
- Wooded Lot
About This Home
PLEASE NOTE: This property has officially been removed from the Special Flood Hazard Area (SFHA). While some national real estate sites may still flag it as being in a potential flood zone due to its Grand River frontage, an official elevation certificate confirms that flood insurance is not required and the home is not at risk for flooding. This prior misclassification affected the listing's visibility, and I take full responsibility for not addressing it sooner. That said, the updated elevation documentation is now available to provide full peace of mind to prospective buyers. Please find official FEMA Letter of Map Amendment under MLS Documents. Welcome to 6667 W River Drive NE in Belmont, Michigana beautiful 3 bedroom, 2 bathroom brick ranch that blends timeless character with thoughtful updates on just under an acre lot. Step inside and you'll immediately notice the craftsmanship, from the exquisite wood carved crown molding to the near perfect trim work throughout. Rich hardwood floors run through much of the home, and the spacious living room centers around a classic wood burning fireplace, offering both warmth and charm. The kitchen features granite countertops, ample cabinet space, and an additional bar height counter, perfect for casual meals or entertaining. The main bedroom includes a stylishly updated ensuite bathroom complete with a walk-in tiled shower, and the second full bathroom has also been tastefully updated for a cohesive, modern feel.
Downstairs, the unfinished partial basement holds another wood burning fireplace, offering untapped potential for additional living space, a cozy den, or hobby area. Recent updates include a water heater and sump pump, both less than a year old, adding practical value to the home.
Outside, the property offers just as much to love. The screened back porch and adjacent deck overlook a peaceful backyard, ideal for quiet mornings or evening gatherings. The backyard features beautifully designed terraced landscaping with wooden steps leading to each level, creating a three tiered garden retreat. Each tier is thoughtfully used to showcase plants, offering a dynamic, layered backdrop that adds charm, character, and a touch of nature inspired elegance to the outdoor space. A 12x24 outbuilding provides extra storage or workspace, and a private well makes watering the lawn and garden efficient and affordable. The property also includes frontage on the Grand River, convenient for enjoying the view or launching a kayak.
Located in the award winning Rockford School District, ranked #2 of 482 for Best School Districts for Athletes in Michigan, #25 for Districts with the Best Teachers, and #34 for Best Places to Teach according to Niche.com, this home is ideal for those who want top tier education and community support. You'll also enjoy easy access to the White Pine Trail, Cannonsburg Ski Area, and multiple golf courses, as well as local dining favorites, charming downtown Rockford, and the convenience of nearby Grand Rapids. 6667 W River Drive NE offers character, comfort, and location in one of West Michigan's most desirable areasan opportunity you won't want to miss.
Home Details
Home Type
- Single Family
Est. Annual Taxes
- $3,498
Year Built
- Built in 1953
Lot Details
- 1.02 Acre Lot
- Lot Dimensions are 151x285x160x250
- Private Waterfront
- 150 Feet of Waterfront
- Shrub
- Lot Has A Rolling Slope
- Wooded Lot
Parking
- 2 Car Attached Garage
- Front Facing Garage
- Garage Door Opener
Home Design
- Brick Exterior Construction
- Composition Roof
Interior Spaces
- 1,329 Sq Ft Home
- 1-Story Property
- Ceiling Fan
- Replacement Windows
- Window Treatments
- Garden Windows
- Window Screens
- Living Room with Fireplace
- 2 Fireplaces
- Recreation Room with Fireplace
Kitchen
- Breakfast Area or Nook
- Oven
- Range
- Microwave
- Dishwasher
- Snack Bar or Counter
Flooring
- Wood
- Laminate
Bedrooms and Bathrooms
- 3 Main Level Bedrooms
- 2 Full Bathrooms
Laundry
- Laundry on main level
- Dryer
- Washer
- Sink Near Laundry
- Laundry Chute
Basement
- Partial Basement
- Laundry in Basement
Outdoor Features
- Water Access
- Deck
- Covered patio or porch
Schools
- Roguewood Elementary School
- North Rockford Middle School
- Rockford High School
Utilities
- Forced Air Heating System
- Heating System Uses Natural Gas
- Natural Gas Water Heater
- Phone Available
Map
Home Values in the Area
Average Home Value in this Area
Tax History
| Year | Tax Paid | Tax Assessment Tax Assessment Total Assessment is a certain percentage of the fair market value that is determined by local assessors to be the total taxable value of land and additions on the property. | Land | Improvement |
|---|---|---|---|---|
| 2025 | $2,281 | $138,100 | $0 | $0 |
| 2024 | $2,281 | $126,900 | $0 | $0 |
| 2023 | $2,182 | $114,300 | $0 | $0 |
| 2022 | $3,198 | $107,900 | $0 | $0 |
| 2021 | $3,114 | $99,500 | $0 | $0 |
| 2020 | $2,010 | $98,400 | $0 | $0 |
| 2019 | $2,965 | $88,400 | $0 | $0 |
| 2018 | $2,538 | $86,300 | $0 | $0 |
| 2017 | $2,472 | $78,200 | $0 | $0 |
| 2016 | $2,390 | $74,200 | $0 | $0 |
| 2015 | $2,316 | $74,200 | $0 | $0 |
| 2013 | -- | $68,200 | $0 | $0 |
Property History
| Date | Event | Price | Change | Sq Ft Price |
|---|---|---|---|---|
| 07/03/2025 07/03/25 | For Sale | $425,000 | -- | $320 / Sq Ft |
Purchase History
| Date | Type | Sale Price | Title Company |
|---|---|---|---|
| Warranty Deed | $190,000 | Chicago Title Of Michigan In |
Mortgage History
| Date | Status | Loan Amount | Loan Type |
|---|---|---|---|
| Open | $172,200 | New Conventional | |
| Closed | $171,000 | New Conventional |
Similar Homes in the area
Source: Southwestern Michigan Association of REALTORS®
MLS Number: 25032382
APN: 41-10-23-100-019
- 3925 7 Mile Rd NE
- 5161 Grand River Dr NE
- 6284 Kuttshill Dr NE
- 5437 Grand River Dr NE
- 4026 Boulder View Dr NE
- 3343 Gateshead St NE
- 3965 Boulder View Dr NE
- 3358 Devonwood Hills NE Unit B
- 6080 Coventry Woods Dr NE
- 6208 Boulder Ridge Dr Dr NE
- 2501 Bridle Way NE
- 6636 E Riverwoods Ct NE
- 2611 Wabash Dr NE
- 4622 Breckenridge Dr NE
- 3223 Riverwoods Dr NE
- 2685 Rockhill Dr NE
- 5720 Belmont Ave NE
- 4441 Koinonia Dr NE Unit 3
- 5355 Meadowmoor Dr NE
- 3342 Woodwind Dr NE
- 4650 Ramswood Dr NE
- 4310-4340 Pine Forest Blvd
- 4100 Whispering Ln NE
- 2625 Northvale Dr NE
- 3240 Killian St
- 3300 E Beltline Ave NE
- 3141 E Beltline Ave NE
- 3902 Mayfield Ave NE
- 7411 Pine Island Dr NE
- 3105 10 Mile Rd NE
- 2550 E Beltline Ave NE
- 3118 1/2 Plaza Dr NE
- 3209 Soft Water Lake Dr NE
- 8669 Thrifty Dr
- 2875 Central Park Way NE
- 2010 Deciduous Dr
- 4306 Royal Glen Dr NE
- 3000 Knapp St NE
- 1851 Knapp St NE
- 1701 Knapp St NE
