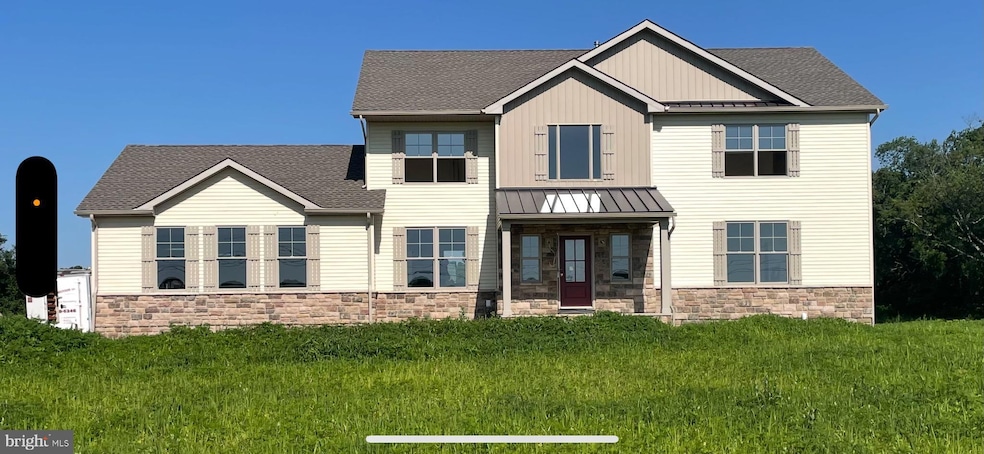667 Island Rd Mansfield, NJ 08022
Estimated payment $4,727/month
Highlights
- New Construction
- 2.11 Acre Lot
- No HOA
- Mansfield Township Elementary School Rated A-
- Colonial Architecture
- Den
About This Home
Unlock the door to your forever home with this breathtaking custom-built gem, crafted for luxury living! Nestled on a sprawling 2.11-acre lot in an elite 8-home subdivision, this masterpiece showcases premium Anderson windows, a robust 30-year dimensional roof, and a full basement pre-plumbed for a stunning 3-piece bathroom. Experience unparalleled quality with rich hardwood floors gracing the first floor and second-floor hallway, paired with elegant tile in every full bathroom. The heart of the home is a chef’s dream kitchen, boasting a massive island seating six, framed by a large picture window with gorgeous views. Equipped with top-of-the-line stainless steel appliances—including a gas range, dishwasher, under-counter refrigerator, exhaust hood, and a chic beverage bar with floating wood shelves—this kitchen offers abundant cabinetry, counter space, and a double-door pantry. Flow effortlessly into the dining room, accessible from both the kitchen and foyer, perfect for hosting. The family room dazzles with a stone gas fireplace and a classic wood mantel, creating a cozy yet sophisticated vibe. Need versatility? A first-floor study doubles as a 5th bedroom with its own full bath, plus a stylish half bath off the foyer. Ascend the oak treads and handrail to the second floor, where plush wall-to-wall carpeting adorns the bedrooms, including a lavish owner’s suite with a private full bath, complemented by a Jack and Jill bath and a princess bath for ultimate convenience. Granite countertops and vanities elevate every detail. With easy access to I-295 and the NJ Turnpike, this home blends elegance, functionality, and prime location. Don’t wait—seize the opportunity to own this extraordinary retreat today!
Listing Agent
(609) 915-5189 gdellaira@att.net Smires & Associates License #8543764 Listed on: 07/22/2025

Home Details
Home Type
- Single Family
Est. Annual Taxes
- $2,524
Lot Details
- 2.11 Acre Lot
- Property is in excellent condition
Parking
- 2 Car Direct Access Garage
- Side Facing Garage
- Driveway
Home Design
- New Construction
- Colonial Architecture
- Frame Construction
- Stone Siding
- Vinyl Siding
- Concrete Perimeter Foundation
Interior Spaces
- 3,250 Sq Ft Home
- Property has 2 Levels
- Fireplace
- Family Room
- Dining Room
- Den
- Basement Fills Entire Space Under The House
- Laundry Room
Bedrooms and Bathrooms
- En-Suite Primary Bedroom
Schools
- Hydock Elementary School
- Northern Burl. Co. Reg. Jr. Middle School
- North Burlington Regional High School
Utilities
- Forced Air Zoned Heating and Cooling System
- Natural Gas Water Heater
- Septic Equal To The Number Of Bedrooms
Community Details
- No Home Owners Association
- Pheasant Run Subdivision
Listing and Financial Details
- Tax Lot 00006 02
- Assessor Parcel Number 18-00025-00006 02
Map
Home Values in the Area
Average Home Value in this Area
Tax History
| Year | Tax Paid | Tax Assessment Tax Assessment Total Assessment is a certain percentage of the fair market value that is determined by local assessors to be the total taxable value of land and additions on the property. | Land | Improvement |
|---|---|---|---|---|
| 2025 | $2,543 | $77,800 | $77,800 | -- |
| 2024 | $2,543 | $77,800 | $77,800 | $0 |
| 2023 | $2,543 | $77,800 | $77,800 | $0 |
| 2022 | $2,568 | $77,800 | $77,800 | $0 |
Property History
| Date | Event | Price | Change | Sq Ft Price |
|---|---|---|---|---|
| 07/31/2025 07/31/25 | Pending | -- | -- | -- |
| 07/22/2025 07/22/25 | For Sale | $855,500 | -- | $263 / Sq Ft |
Source: Bright MLS
MLS Number: NJBL2092264
APN: 18-00025-0000-00006-02
- 17 Belmont Cir
- 12 N Hockey Dr
- 4 Sherwood Ln
- 24 Ellington Dr
- 25 Sherwood Ln
- 4 Fitzgerald Ln
- 51 Lincoln Dr
- 49 Chamber Ln
- 3 Pheasant Ct Unit 2710
- 12 Deerpath Ln
- 5 Foster Ln
- 592 New York Ave
- 350 New York Ave
- 15 Manchester Ct
- 22 Coventry Terrace
- 175 Atlantic Ave
- 24381 W Main St
- 220-240 White Pine Rd
- 59 Birmingham Dr
- 27058 Mount Pleasant Rd
