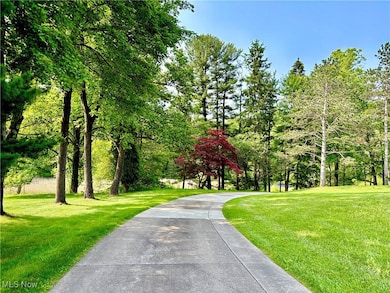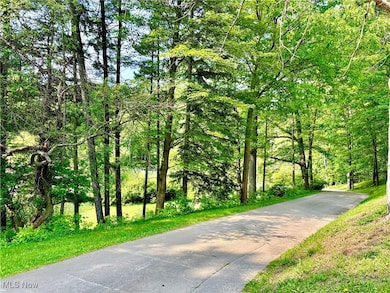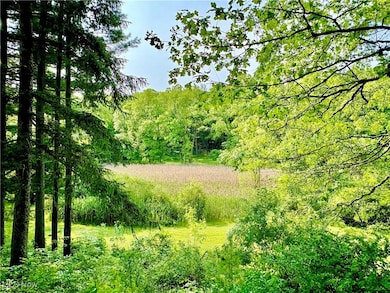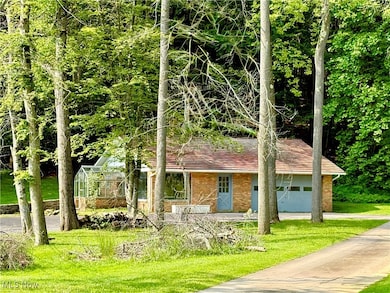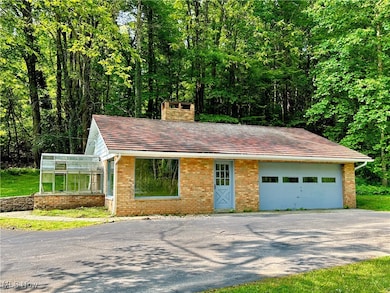
6684 Farview Rd Brecksville, OH 44141
Estimated payment $4,906/month
Highlights
- Views of Trees
- Waterfront
- Deck
- Brecksville-Broadview Heights Middle School Rated A
- 2.12 Acre Lot
- Secluded Lot
About This Home
Private, one-of-a-kind, hidden gem w majestic views & unique property features available in sought after Brecksville. As you come down the private drive & transcend the hillside, stop & take in the views--completely private nature lovers dream w wetlands pond, house nestled on the hill, multiple patio areas & greenhouse/out building/artist studio. It's like having your own private retreat--WOW! Start at the home by seeing the new front porch and imagine your days relaxing while overlooking the wetlands. AMAZING! You enter into the open concept main area with classic slate floor foyer and vaulted ceiling family room w wood beam ceiling, stone fireplace & panoramic windows overlooking the wetlands-EYE CANDY! The large master suite is to the left w vaulted ceiling & new waterproof wet-bathroom w massive walk-in shower & gorgeous vanity area--SO NICE! To the right of the family room is the open concept kitchen & dining w slider to a screen in porch overlooking the greenhouse area--BEAUTIFUL! One bedroom w new carpet is off the dining area and has access to the side patio. The other bedroom w new carpet and full bath are off a lil hall off the family room--unique layout great for guests and/or separation. Head downstairs and check out the spacious rec room, 2 storage rooms, full bath and mud room that leads to the oversized 2 car garage w remote. Outside you can venture past the hillside with cascading slate paths, slate patio sitting area and toward the outbuilding. This outbuilding can be anything! Greenhouse on one side, previous ceramic and art studio in the middle and massive workshop/boat storage on the other side. Let your imagination run wild w all the possibilities of this private sanctuary. Absolutely nothing else like it! Roof '25. AC '18. Furnace '13. Septic serviced '24. All appliances stay. Estate & selling as is. Brecksville-Broadview Heights award winning schools. Easy highway access to Cleveland and Akron.
Listing Agent
Keller Williams Elevate Brokerage Email: jenniferstarinsky@icloud.com 440-804-4292 License #2016002266 Listed on: 06/04/2025

Home Details
Home Type
- Single Family
Est. Annual Taxes
- $9,143
Year Built
- Built in 1953
Lot Details
- 2.12 Acre Lot
- Waterfront
- Secluded Lot
- Irregular Lot
- Wooded Lot
- Front Yard
Parking
- 2 Car Attached Garage
Property Views
- Pond
- Trees
Home Design
- Fiberglass Roof
- Asphalt Roof
- Vinyl Siding
Interior Spaces
- 2-Story Property
- Wood Burning Fireplace
- Display Windows
- Partially Finished Basement
- Basement Fills Entire Space Under The House
Kitchen
- Range
- Microwave
- Dishwasher
Bedrooms and Bathrooms
- 3 Main Level Bedrooms
- 3 Full Bathrooms
Laundry
- Dryer
- Washer
Outdoor Features
- Deck
- Patio
- Front Porch
Utilities
- Forced Air Heating and Cooling System
- Septic Tank
Community Details
- No Home Owners Association
- Brecksville Subdivision
Listing and Financial Details
- Assessor Parcel Number 601-06-017
Map
Home Values in the Area
Average Home Value in this Area
Tax History
| Year | Tax Paid | Tax Assessment Tax Assessment Total Assessment is a certain percentage of the fair market value that is determined by local assessors to be the total taxable value of land and additions on the property. | Land | Improvement |
|---|---|---|---|---|
| 2024 | $8,708 | $149,415 | $32,620 | $116,795 |
| 2023 | $6,926 | $102,730 | $20,860 | $81,870 |
| 2022 | $7,138 | $102,730 | $20,860 | $81,870 |
| 2021 | $6,288 | $102,730 | $20,860 | $81,870 |
| 2020 | $6,050 | $90,130 | $18,310 | $71,820 |
| 2019 | $5,854 | $257,500 | $52,300 | $205,200 |
| 2018 | $2,907 | $90,130 | $18,310 | $71,820 |
| 2017 | $5,649 | $84,360 | $17,820 | $66,540 |
| 2016 | $5,159 | $84,360 | $17,820 | $66,540 |
| 2015 | $4,748 | $84,360 | $17,820 | $66,540 |
| 2014 | $4,748 | $76,690 | $16,210 | $60,480 |
Property History
| Date | Event | Price | Change | Sq Ft Price |
|---|---|---|---|---|
| 06/04/2025 06/04/25 | For Sale | $749,000 | -- | $283 / Sq Ft |
Purchase History
| Date | Type | Sale Price | Title Company |
|---|---|---|---|
| Interfamily Deed Transfer | -- | -- | |
| Deed | $228,000 | -- | |
| Deed | -- | -- | |
| Deed | $208,500 | -- | |
| Deed | $172,000 | -- | |
| Deed | -- | -- |
Similar Homes in the area
Source: MLS Now
MLS Number: 5127566
APN: 601-06-017
- 6890 Carriage Hill Dr Unit A6
- 6830 Carriage Hill Dr Unit 33
- 6955 Carriage Hill Dr Unit 101
- 7010 Carriage Hill Dr Unit 104
- 7030 Carriage Hill Dr Unit 202
- 6965 W Fitzwater Rd Unit 72
- 7025 Carriage Hill Dr Unit 102
- VL Whitewood
- 6724 Somerset Dr
- 4926 E Wallings Rd
- 0 Whitewood Rd
- 8421 Timber Trail
- 4520 E Wallings Rd
- 6761 Rivercrest Dr
- 4245 Diana Dr
- 6618 Brettin Dr
- 8259 Craig Ln
- 7149 Cascade Creek Ln
- 6119 E Sprague Rd
- 8240 Craig Ln
- 6560 Chaffee Ct Unit G-5
- 7003 Brecksville Rd
- 8260 Overlook Ave
- 8700 Broadview Rd
- 71 E Sprague Rd Unit 6
- 1200 Vineyard Dr
- 12921 Chippewa Rd
- 7656 Broadview Rd
- 8663 Scenicview Dr Unit 204
- 8615 Scenicview Dr Unit 204
- 1501 Summit Blvd
- 9000 Canvas Pkwy
- 1550 W Royalton Rd
- 7001 W Cross Creek Trail
- 1150 Pkwy Unit 215
- 8710 Broadview Rd
- 7360 Trailside Dr Unit E
- 2908 Bowmen Ln
- 818 Parkview Blvd
- 6636 Deerfield Dr

