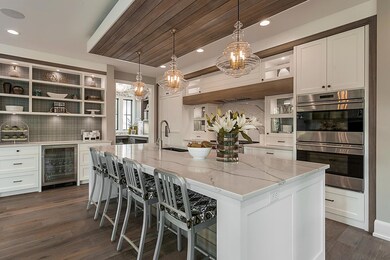
66xxx Mohawk Trail Edina, MN 55439
Indian Hills NeighborhoodEstimated payment $16,348/month
Highlights
- Home Theater
- New Construction
- No HOA
- Creek Valley Elementary School Rated A
- 39,204 Sq Ft lot
- Game Room
About This Home
Stunning new construction main level living home on one acre wooded site in the Indian Hills neighborhood of Edina. High quality construction from Great neighborhood Homes features main floor primary suite for easy living. Open main floor plain with custom gourmet kitchen. Huge dining area with spectacular wooded views. Vaulted great room with fireplace flows to elevated outdoor terrace. 2nd main floor bedroom suite/office. Three car garage. Lower level features two more bedrooms/exercise room. TV/rec room with walk out views. Golf simulator/home theatre. Tons of storage. Open to plan and design changes.
Home Details
Home Type
- Single Family
Est. Annual Taxes
- $10,940
Year Built
- Built in 2025 | New Construction
Lot Details
- 0.9 Acre Lot
- Lot Dimensions are 184x213x184x216
Parking
- 3 Car Attached Garage
Interior Spaces
- 1-Story Property
- Entrance Foyer
- Living Room
- Home Theater
- Game Room
- Home Gym
- Walk-Out Basement
- Washer
Kitchen
- Range<<rangeHoodToken>>
- <<microwave>>
- Dishwasher
- Disposal
Bedrooms and Bathrooms
- 3 Bedrooms
Utilities
- Forced Air Heating and Cooling System
- 150 Amp Service
Community Details
- No Home Owners Association
Map
Home Values in the Area
Average Home Value in this Area
Property History
| Date | Event | Price | Change | Sq Ft Price |
|---|---|---|---|---|
| 08/21/2024 08/21/24 | For Sale | $2,795,000 | -- | $654 / Sq Ft |
Similar Homes in Edina, MN
Source: NorthstarMLS
MLS Number: 6589855
- 6617 Iroquois Trail
- TBD Indian Falls Dr
- 6705 Apache Rd
- 6425 Indian Hills Rd
- 6608 Pawnee Rd
- 6816 Cheyenne Cir
- 6601 Blackfoot Pass
- 6323 Timber Trail
- 6305 Mcintyre Point
- 7005 Valley View Rd
- 6205 Saint Albans Cir
- 6521 Gleason Rd
- 6537 Mccauley Trail W
- 7106 Valley View Rd
- 7100 Mark Terrace Dr
- 6507 Gleason Ct
- 6530 Vernon Hills Rd S
- 6700 Rosemary Ln
- 7012 Tupa Dr
- 6136 Arctic Way
- 6710 Vernon Ave S Unit 415
- 5716 W 68th St
- 6901 Flying Cloud Dr
- 5995 Lincoln Dr
- 6426 City Pkwy W
- 10101 Bren Rd E
- 5721 Londonderry Rd
- 7475 Flying Cloud Dr
- 5536 Village Dr
- 10400 Bren Rd E
- 10950 Red Circle Dr
- 7150 Cahill Rd
- 5515 Oak Glen
- 5400 W 70th St
- 11001 Bren Rd E
- 11050 Red Circle Dr
- 7510 Cahill Rd Unit 303B
- 7700 Cahill Rd
- 5445-5455 Smetana Rd
- 819 Smetana Rd Unit 5






