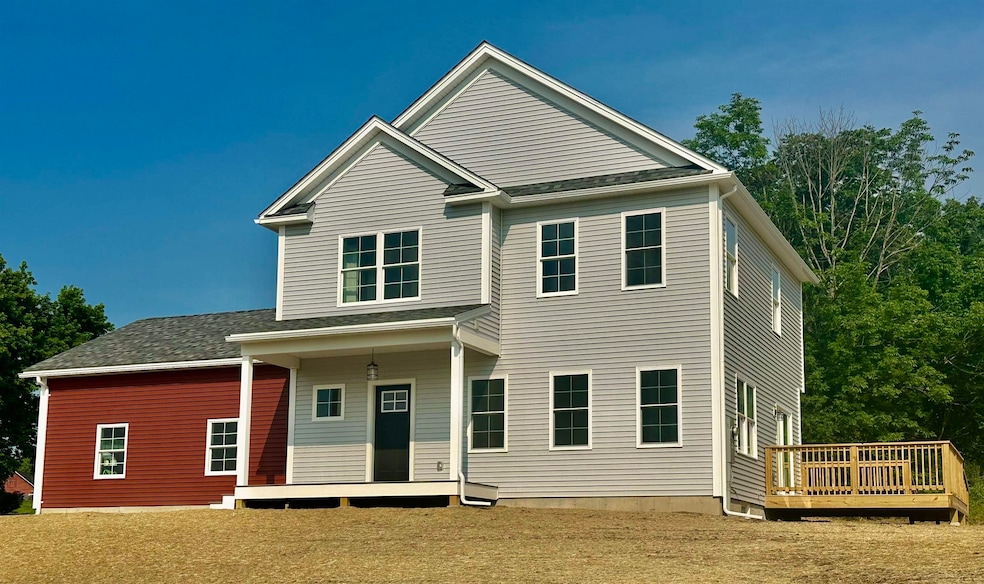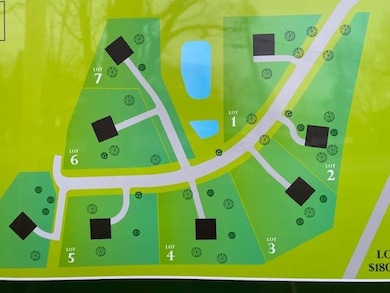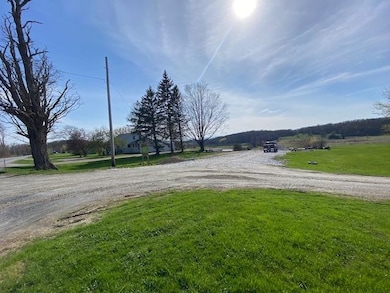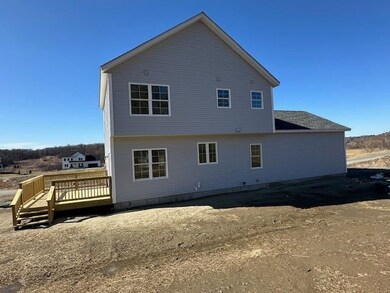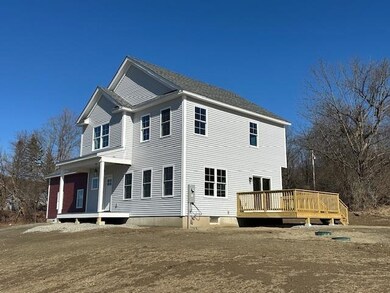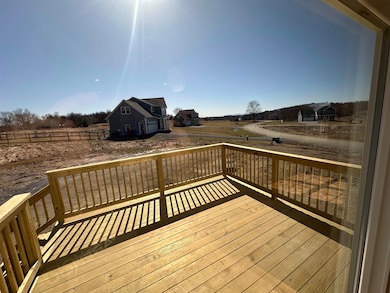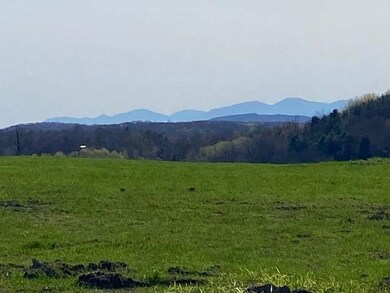
67 Cottage Rd Unit 2 Hinesburg, VT 05461
Estimated payment $4,275/month
Highlights
- New Construction
- Colonial Architecture
- Great Room
- Hinesburg Community School Rated A-
- Mountain View
- Mud Room
About This Home
***Original list date & price was for Pre-build, Pre-development estimate based on a different house plan. This is a 100% completed custom home and back on the market due to buyer financing-- ready for immediate occupancy***
This is a wonderful opportunity to purchase the last available custom home in the well-planned, desirable Cottage Hill neighborhood. This home sits high on the hill and includes 31 acres of prime common land (connected to nearby trails and Geprag Park) with room to roam and unparalleled views of the Adirondacks! This 3-bedroom home features an open concept layout, 9' ceilings, with a spacious Great room loaded with windows and views. The kitchen includes 42" cabinets w/easy glide drawers/doors, custom quartz tops, SS appliances, and a sizable pantry with sliding barn door. Come through the oversized 24’x24’ garage into a large mudroom with coat closet and nearby entrance to the basement. The second floor includes an expansive primary suite with a large walk-in closet, and a convenient laundry area for the family. Enjoy the sun and views off the deck located on the south end of the house. This home is certified energy efficient and solar ready, with maintenance free exterior. This location is perfect---Beautiful country setting, yet close to everything! Easy drive to nearby schools and shopping- Williston, Burlington, Richmond & Shelburne- all less than 15 minutes away. Do not miss this ideal opportunity! Seller is a licensed realtor.
Home Details
Home Type
- Single Family
Est. Annual Taxes
- $8,000
Year Built
- Built in 2025 | New Construction
Lot Details
- 0.6 Acre Lot
- Property fronts a private road
- Sloped Lot
- Property is zoned Agricultural
Parking
- 2 Car Garage
- Gravel Driveway
Home Design
- Colonial Architecture
- Wood Frame Construction
- Cellulose Insulation
- Shingle Roof
- Architectural Shingle Roof
- Vinyl Siding
Interior Spaces
- Property has 2 Levels
- Mud Room
- Great Room
- Vinyl Plank Flooring
- Mountain Views
- Laundry Room
Kitchen
- Microwave
- ENERGY STAR Qualified Refrigerator
- ENERGY STAR Qualified Dishwasher
Bedrooms and Bathrooms
- 3 Bedrooms
- En-Suite Bathroom
Basement
- Basement Fills Entire Space Under The House
- Interior Basement Entry
Schools
- Hinesburg Community Elementary And Middle School
- Champlain Valley Uhsd #15 High School
Utilities
- Wall Furnace
- Baseboard Heating
- Hot Water Heating System
- Underground Utilities
- Propane
- Private Water Source
- Drilled Well
- Septic Tank
- Community Sewer or Septic
- Leach Field
- Cable TV Available
Community Details
Overview
- Cottage Hill Hoa Subdivision
- Planned Unit Development
Amenities
- Common Area
Recreation
- Snow Removal
Map
Home Values in the Area
Average Home Value in this Area
Property History
| Date | Event | Price | Change | Sq Ft Price |
|---|---|---|---|---|
| 07/08/2025 07/08/25 | Price Changed | $679,900 | -2.9% | $412 / Sq Ft |
| 05/11/2025 05/11/25 | Price Changed | $699,900 | +1.6% | $424 / Sq Ft |
| 05/07/2025 05/07/25 | For Sale | $689,000 | 0.0% | $417 / Sq Ft |
| 05/06/2025 05/06/25 | Off Market | $689,000 | -- | -- |
| 02/26/2025 02/26/25 | For Sale | $689,000 | 0.0% | $417 / Sq Ft |
| 06/22/2024 06/22/24 | Pending | -- | -- | -- |
| 06/21/2023 06/21/23 | Price Changed | $689,000 | +5.0% | $417 / Sq Ft |
| 06/17/2022 06/17/22 | For Sale | $656,000 | -- | $397 / Sq Ft |
Similar Homes in Hinesburg, VT
Source: PrimeMLS
MLS Number: 4916103
- 82 Ballards Corner Rd
- TBD Cvu Rd Unit 2
- TBD Cvu Rd Unit 1
- 201 Richmond Rd
- 89 Rocky Mountain Ln
- 314 Richmond Rd
- 305 Farmall Dr
- 91 Ernest Way
- 78 Lyman Park Rd Unit 1
- 567 Sunset Ln W
- 531 Weed Rd
- 229 High Rock Rd
- 137 Hillview Terrace
- 2195 North Rd
- 2109 North Rd
- 162 Wood Run
- 1884 North Rd
- 122 Whitetail Path
- 79 Mead Farm Rd
- 832 Lincoln Hill Rd
- 396 Prindle Rd
- 73 Air Park Rd Unit 1
- 101 Toad Ln
- 1046 Ethan Allen Hwy
- 9 Adirondack St
- 27 Green Mountain Dr
- 1690 Shelburne Rd
- 2401 Brand Farm Dr
- 40 Kinsington St
- 144 Knight Ln
- 73 Hayes Ave Unit 73
- 10 Eagle Crest
- 900 Dorset St
- 100 Kennedy Dr Unit 34
- 776 E Main St Unit 776 east main
- 418 Obrien Farm Rd
- 30 Obrien Dr Unit 1st Floor
- 5 Aspen Dr
- 370 Farrell St Unit 204
- 45 Barrett St Unit 45 Barrett St
