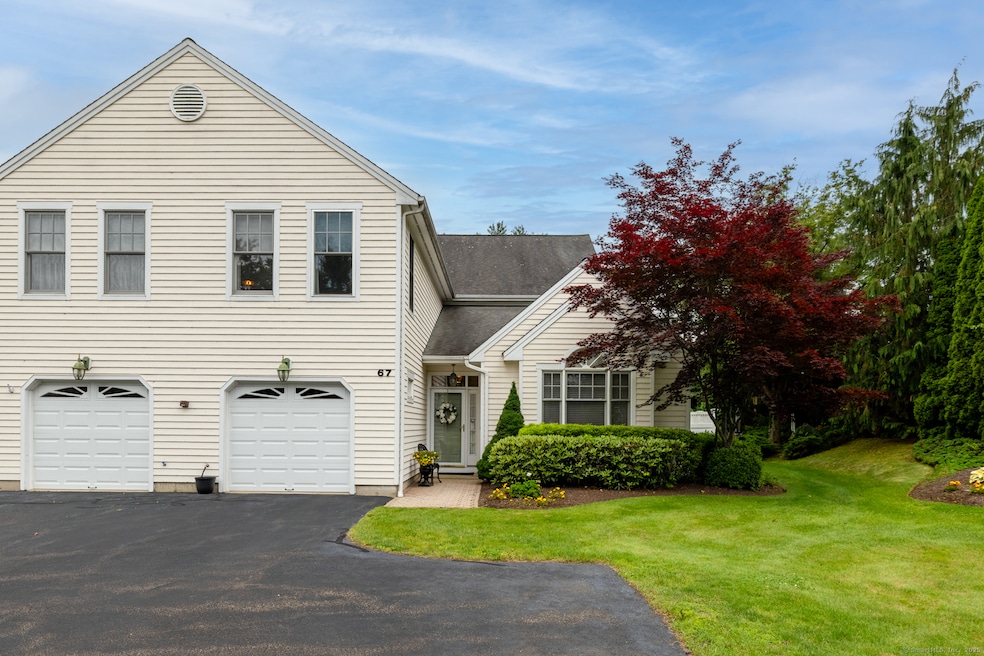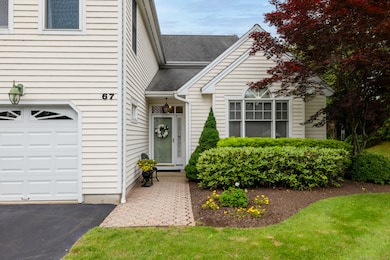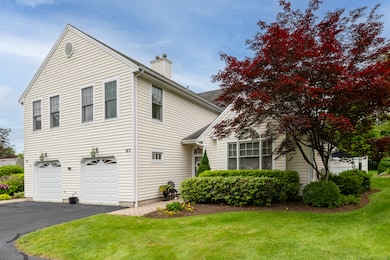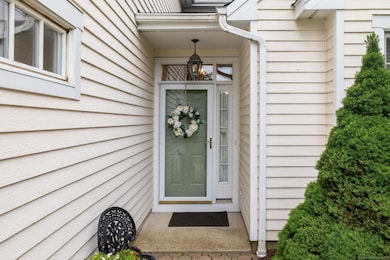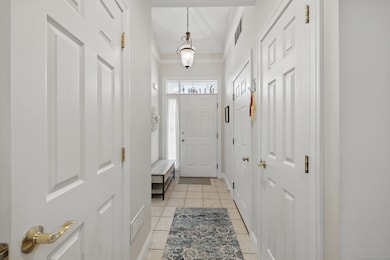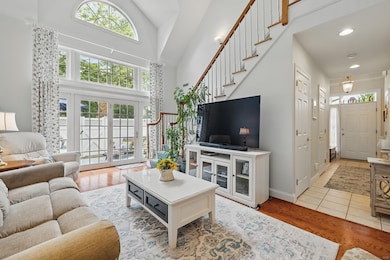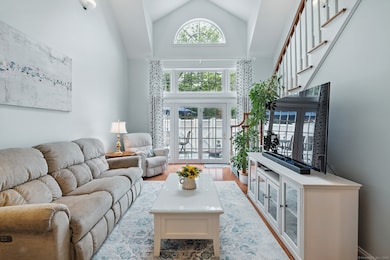
67 Southwick Ct Unit 67 Cheshire, CT 06410
Estimated payment $3,011/month
Highlights
- Health Club
- ENERGY STAR Certified Homes
- Property is near public transit
- Darcey School Rated A-
- Clubhouse
- Partially Wooded Lot
About This Home
Maintenance-Free Living in the Heart of Cheshire! Welcome to this beautifully maintained RARELY AVAILABLE Manor House end-unit condo in the sought-after Southwick 55+ community, where comfort, convenience, & serenity come together seamlessly. Perfectly located just minutes from shopping, dining, medical facilities, and more, this light-filled home offers an exceptional lifestyle w maintenance-free living & professional landscaping that creates a picturesque setting year-round. Step inside to a bright and airy living room featuring soaring cathedral ceilings, oversized windows, and elegant French doors that lead to a private paver patio oasis, complete with attractive vinyl fencing-perfect for quiet morning coffee or relaxed evening gatherings. The updated kitchen boasts new quartz countertops, a stylish marble backsplash, and opens to a spacious dining area-ideal for casual meals and entertaining. The first-floor primary suite is a tranquil retreat with a few closets, abundant natural light, and a full en-suite remodeled bath with double sinks, quartz counters and a walk-in shower. A convenient powder room & laundry area complete the main level. Upstairs, a spacious loft overlooking the living area awaits, perfect for a den, home office, or fitness space. A 2nd generously sized bedroom & renovated full hall bath provide a private haven for guests. Huge Storage Closet, Newer water heater and Central AC, Att Garage, Community Activities, Workout Room, Library, Game Rm, & MORE
Property Details
Home Type
- Condominium
Est. Annual Taxes
- $5,910
Year Built
- Built in 1998
Lot Details
- End Unit
- Stone Wall
- Sprinkler System
- Partially Wooded Lot
HOA Fees
- $586 Monthly HOA Fees
Home Design
- Frame Construction
- Vinyl Siding
Interior Spaces
- 1,450 Sq Ft Home
- Thermal Windows
- Smart Thermostat
Kitchen
- Electric Range
- Microwave
- Dishwasher
- Disposal
Bedrooms and Bathrooms
- 2 Bedrooms
Laundry
- Laundry on main level
- Dryer
- Washer
Parking
- 1 Car Garage
- Handicap Parking
- Automatic Garage Door Opener
- Guest Parking
- Visitor Parking
Outdoor Features
- Patio
- Rain Gutters
Location
- Property is near public transit
- Property is near shops
- Property is near a golf course
Schools
- Cheshire High School
Utilities
- Central Air
- Heating System Uses Natural Gas
- Underground Utilities
- Cable TV Available
Additional Features
- Grab Bar In Bathroom
- ENERGY STAR Certified Homes
Listing and Financial Details
- Assessor Parcel Number 2341763
Community Details
Overview
- Association fees include grounds maintenance, trash pickup, snow removal, property management, road maintenance, insurance
- 134 Units
- Property managed by Westford Property Managem
Amenities
- Public Transportation
- Clubhouse
- Elevator
Recreation
- Health Club
- Exercise Course
Pet Policy
- Pets Allowed
Security
- Storm Doors
Map
Home Values in the Area
Average Home Value in this Area
Tax History
| Year | Tax Paid | Tax Assessment Tax Assessment Total Assessment is a certain percentage of the fair market value that is determined by local assessors to be the total taxable value of land and additions on the property. | Land | Improvement |
|---|---|---|---|---|
| 2025 | $5,910 | $198,730 | $0 | $198,730 |
| 2024 | $5,457 | $198,730 | $0 | $198,730 |
| 2023 | $5,174 | $147,450 | $0 | $147,450 |
| 2022 | $5,060 | $147,450 | $0 | $147,450 |
| 2021 | $4,972 | $147,450 | $0 | $147,450 |
| 2020 | $4,898 | $147,450 | $0 | $147,450 |
| 2019 | $4,898 | $147,450 | $0 | $147,450 |
| 2018 | $4,993 | $153,080 | $0 | $153,080 |
| 2017 | $4,889 | $153,080 | $0 | $153,080 |
| 2016 | $4,698 | $153,080 | $0 | $153,080 |
| 2015 | $4,698 | $153,080 | $0 | $153,080 |
| 2014 | $4,631 | $153,080 | $0 | $153,080 |
Property History
| Date | Event | Price | Change | Sq Ft Price |
|---|---|---|---|---|
| 07/18/2025 07/18/25 | Pending | -- | -- | -- |
| 06/11/2025 06/11/25 | For Sale | $349,900 | -- | $241 / Sq Ft |
Purchase History
| Date | Type | Sale Price | Title Company |
|---|---|---|---|
| Warranty Deed | $225,000 | -- | |
| Warranty Deed | $225,000 | -- | |
| Warranty Deed | $243,000 | -- | |
| Warranty Deed | $243,000 | -- |
Mortgage History
| Date | Status | Loan Amount | Loan Type |
|---|---|---|---|
| Open | $80,000 | No Value Available | |
| Closed | $80,000 | Purchase Money Mortgage | |
| Previous Owner | $150,000 | No Value Available |
Similar Homes in Cheshire, CT
Source: SmartMLS
MLS Number: 24102855
APN: CHES-000085-000099-000067
- 29 Bates Dr
- 115 S Brooksvale Rd
- 60 Brook Ln
- 239 Bates Dr
- 1600 S Main St
- 1600 S Main St Unit BFraser Model
- 1600 S Main St Unit Model A (Charter Oak
- 1600RR S Main St
- 261 S Brooksvale Rd
- 1681 Orchard Hill Rd
- 21 Rockview Dr
- 80 Jill Ln
- Lot 2 Mount Sanford Rd
- Lot 1 Mount Sanford Rd
- 136 Crescent Cir
- Lot 3 Mount Sanford Rd
- 1775 Orchard Hill Rd
- 430 Cook Hill Rd
- 25 Hidden Place
- 31 Roslyn Dr
