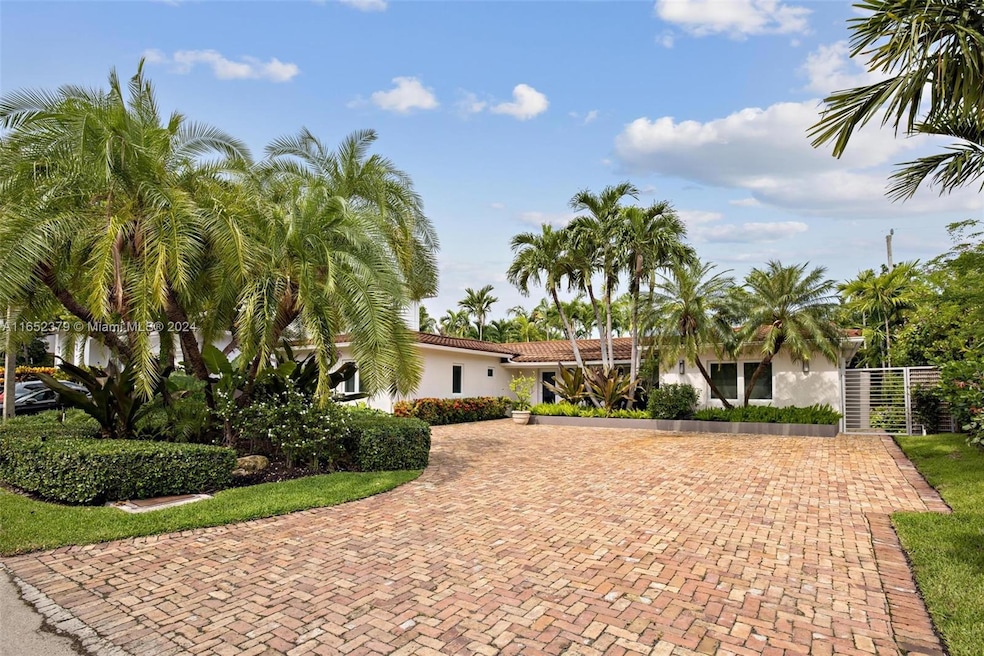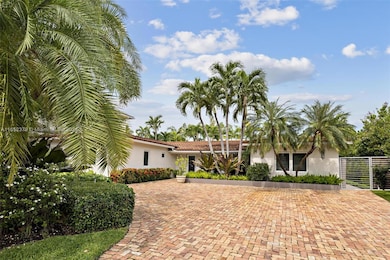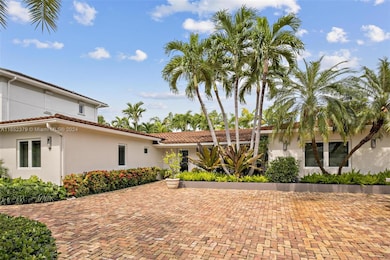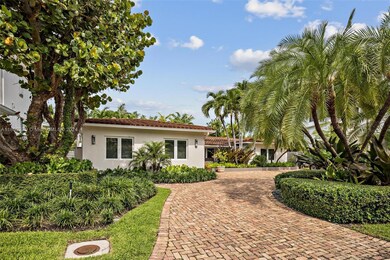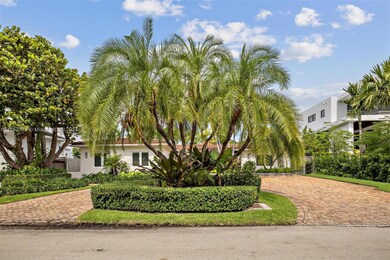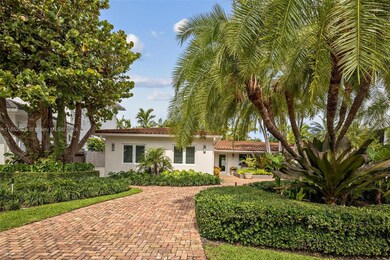
670 Allendale Rd Key Biscayne, FL 33149
Village of Key Biscayne NeighborhoodEstimated payment $22,040/month
Highlights
- In Ground Pool
- Deck
- No HOA
- Key Biscayne K-8 Center Rated A-
- Garden View
- 5-minute walk to Harbor Drive Park
About This Home
Elegant 5-Bedroom Home with Pool, BBQ, and Spacious Patio in Key Biscayne. Discover the perfect blend of comfort and style in this beautiful 5-bedroom, 4.5-bathroom home, ideally located in the sought-after Key Biscayne community. Designed with modern living in mind, this home features an open floor plan that effortlessly connects the living, dining, and kitchen areas — ideal for family life and entertaining. The heart of the home is a sleek, fully equipped kitchen with high-end appliances, white quartz countertops, and plenty of storage space. Whether it’s a casual breakfast or a festive gathering, this space is as functional as it is stylish. Don’t miss out — schedule a tour today and see why this home is the perfect fit for you!
Home Details
Home Type
- Single Family
Est. Annual Taxes
- $14,686
Year Built
- Built in 1950
Lot Details
- 7,500 Sq Ft Lot
- East Facing Home
- Property is zoned 0100
Parking
- 2 Car Garage
- Driveway
- Open Parking
Home Design
- Concrete Roof
- Concrete Block And Stucco Construction
Interior Spaces
- 2,320 Sq Ft Home
- 1-Story Property
- Built-In Features
- Blinds
- Combination Dining and Living Room
- Den
- Ceramic Tile Flooring
- Garden Views
Kitchen
- Built-In Oven
- Electric Range
- Microwave
- Dishwasher
- Disposal
Bedrooms and Bathrooms
- 5 Bedrooms
- Walk-In Closet
Laundry
- Dryer
- Washer
Outdoor Features
- In Ground Pool
- Deck
- Patio
- Outdoor Grill
Utilities
- Central Heating and Cooling System
- Whole House Permanent Generator
Community Details
- No Home Owners Association
- Biscayne Key Estates Subdivision
Listing and Financial Details
- Assessor Parcel Number 24-52-05-001-0920
Map
Home Values in the Area
Average Home Value in this Area
Tax History
| Year | Tax Paid | Tax Assessment Tax Assessment Total Assessment is a certain percentage of the fair market value that is determined by local assessors to be the total taxable value of land and additions on the property. | Land | Improvement |
|---|---|---|---|---|
| 2025 | $31,711 | $2,121,312 | -- | -- |
| 2024 | $15,559 | $1,928,466 | $1,725,000 | $203,466 |
| 2023 | $15,559 | $919,557 | $0 | $0 |
| 2022 | $14,686 | $892,774 | $0 | $0 |
| 2021 | $14,695 | $866,771 | $0 | $0 |
| 2020 | $13,486 | $854,804 | $0 | $0 |
| 2019 | $13,201 | $835,586 | $0 | $0 |
| 2018 | $12,520 | $820,006 | $0 | $0 |
| 2017 | $12,357 | $803,141 | $0 | $0 |
| 2016 | $12,399 | $786,622 | $0 | $0 |
| 2015 | $12,576 | $781,154 | $0 | $0 |
| 2014 | $12,772 | $774,955 | $0 | $0 |
Property History
| Date | Event | Price | Change | Sq Ft Price |
|---|---|---|---|---|
| 09/03/2024 09/03/24 | For Sale | $3,850,000 | 0.0% | $1,659 / Sq Ft |
| 10/18/2023 10/18/23 | Under Contract | -- | -- | -- |
| 10/14/2023 10/14/23 | Rented | $18,500 | 0.0% | -- |
| 08/01/2023 08/01/23 | For Rent | $18,500 | 0.0% | -- |
| 07/05/2023 07/05/23 | Off Market | $18,500 | -- | -- |
| 07/03/2023 07/03/23 | For Rent | $18,500 | -- | -- |
Purchase History
| Date | Type | Sale Price | Title Company |
|---|---|---|---|
| Warranty Deed | $780,000 | -- | |
| Warranty Deed | $565,000 | -- | |
| Warranty Deed | $296,500 | -- |
Mortgage History
| Date | Status | Loan Amount | Loan Type |
|---|---|---|---|
| Open | $300,000 | Construction | |
| Closed | $300,000 | Unknown | |
| Closed | $624,000 | Negative Amortization |
Similar Homes in Key Biscayne, FL
Source: MIAMI REALTORS® MLS
MLS Number: A11652379
APN: 24-5205-001-0920
- 600 Allendale Rd
- 635 Curtiswood Dr
- 285 W Enid Dr
- 677 Hampton Ln
- 691 Ridgewood Rd
- 200 W Mcintyre St
- 610 Harbor Cir
- 791 Allendale Rd
- 545 Sabal Palm Dr
- 736 Woodcrest Rd
- 760 Woodcrest Rd
- 797 Ridgewood Rd
- 420 Island Dr
- 689 Glenridge Rd
- 653 Glenridge Rd
- 861 Harbor Dr
- 164 W Mashta Dr
- 738 Fernwood Rd
- 355 Redwood Ln
- 631 N Mashta Dr
- 710 Allendale Rd
- 765 Allendale Rd
- 573 Warren Ln
- 797 Ridgewood Rd
- 420 Island Dr
- 321 Palmwood Ln
- 689 Glenridge Rd
- 861 Harbor Dr
- 350 Redwood Ln
- 738 Fernwood Rd
- 355 Redwood Ln
- 270 Island Dr
- 570 Fernwood Rd Unit A
- 570 Fernwood Rd
- 621 N Mashta Dr
- 735 Fernwood Rd
- 9 Harbor Point
- 435 Ridgewood Rd
- 375 Harbor Ct
- 375 Harbor Ct
