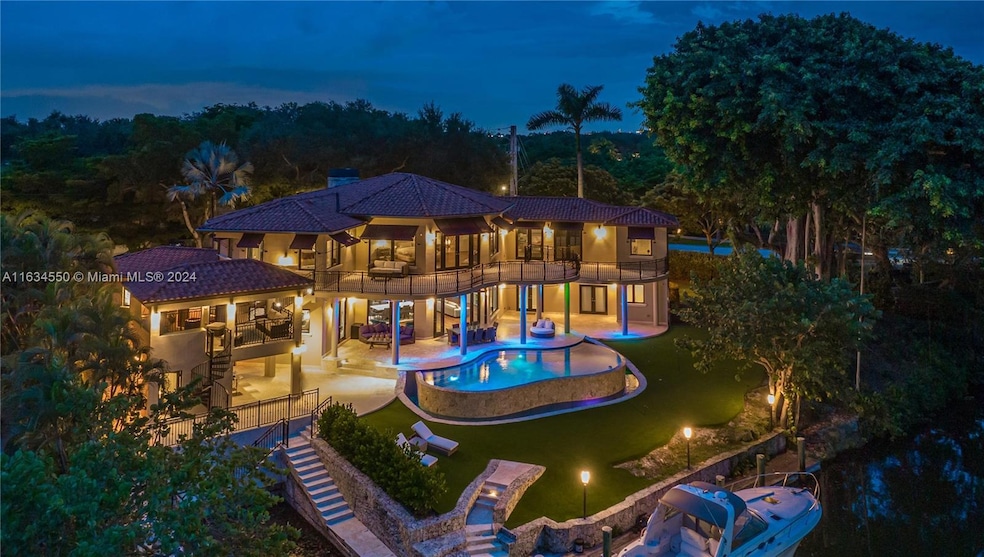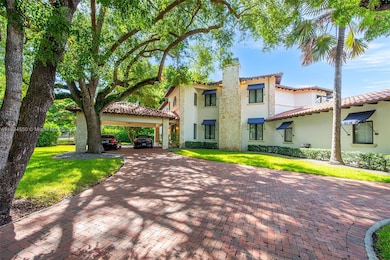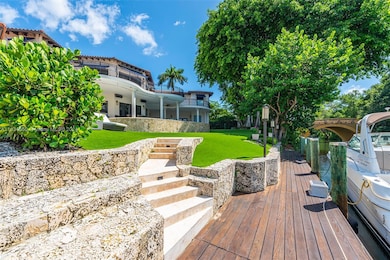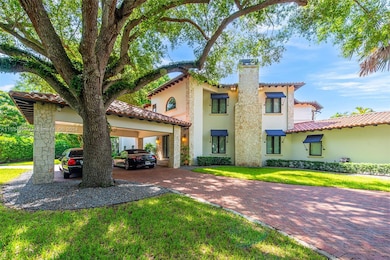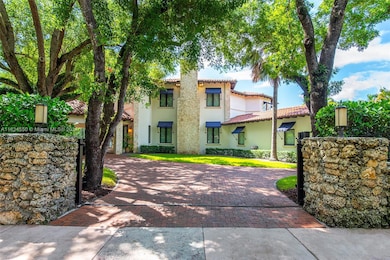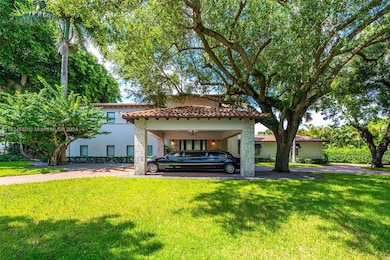6700 Granada Blvd Coral Gables, FL 33146
Lower Riviera NeighborhoodEstimated payment $78,602/month
Highlights
- Property has ocean access
- Deeded Boat Dock
- Sitting Area In Primary Bedroom
- George W. Carver Elementary School Rated A
- In Ground Pool
- 26,350 Sq Ft lot
About This Home
An idyllic waterfront estate, situated on a peaceful double corner lot in the heart of South Coral Gables, set against a picturesque bridge vista, stunning Banyan and mature Oak trees. A true boater's paradise with 197' on the Mahi Waterway, 60' Dock, rare grandfathered 40' boat slip and two high bridges to ocean access. The entire upper level is dedicated to two impressive Master Suites and a spacious loft. Only the finest finishes, with natural stone, mosaic tile and Brazilian Walnut. Breathtaking large living areas, Chef’s kitchen featuring Wolf, Sub-Zero, True, Miele, Hoshizaki and Eagle Group Commercial sink. Master bath features large spa bathtub and sauna. Dual gas fireplaces, Fire Magic summer kitchen, bar and lounge. Crestron Lighting Control System, Commercial Grade Audio system.
Home Details
Home Type
- Single Family
Est. Annual Taxes
- $51,210
Year Built
- Built in 2018
Lot Details
- 0.6 Acre Lot
- 197 Ft Wide Lot
- Home fronts a canal
- North Facing Home
- Property is zoned 0100
Parking
- 2 Car Attached Garage
- 2 Attached Carport Spaces
- Automatic Garage Door Opener
- Circular Driveway
- Paver Block
- Open Parking
Home Design
- Barrel Roof Shape
- Concrete Block And Stucco Construction
Interior Spaces
- 6,562 Sq Ft Home
- 2-Story Property
- Wet Bar
- Built-In Features
- Fireplace
- Awning
- Blinds
- Entrance Foyer
- Formal Dining Room
- Den
- Canal Views
Kitchen
- Eat-In Kitchen
- Gas Range
- Ice Maker
- Dishwasher
- Disposal
Flooring
- Wood
- Marble
Bedrooms and Bathrooms
- 5 Bedrooms
- Sitting Area In Primary Bedroom
- Primary Bedroom Upstairs
- Closet Cabinetry
- Walk-In Closet
- Two Primary Bathrooms
- 6 Full Bathrooms
- Bidet
- Dual Sinks
- Jettted Tub and Separate Shower in Primary Bathroom
- Bathtub
Laundry
- Laundry in Utility Room
- Dryer
- Washer
Home Security
- Security System Owned
- High Impact Windows
- Fire and Smoke Detector
Pool
- In Ground Pool
- Outdoor Shower
Outdoor Features
- Property has ocean access
- Canal Width 1-80 Feet
- Deeded Boat Dock
- Balcony
- Deck
- Exterior Lighting
- Outdoor Grill
Schools
- Sunset Elementary School
- Ponce De Leon Middle School
Utilities
- Central Heating and Cooling System
- Gas Water Heater
- Septic Tank
Community Details
- No Home Owners Association
- C Gables Riviera Sec 12 Subdivision
Listing and Financial Details
- Assessor Parcel Number 03-41-29-032-1370
Map
Home Values in the Area
Average Home Value in this Area
Tax History
| Year | Tax Paid | Tax Assessment Tax Assessment Total Assessment is a certain percentage of the fair market value that is determined by local assessors to be the total taxable value of land and additions on the property. | Land | Improvement |
|---|---|---|---|---|
| 2025 | $52,079 | $2,949,639 | -- | -- |
| 2024 | $51,211 | $2,866,511 | -- | -- |
| 2023 | $51,211 | $2,783,021 | $0 | $0 |
| 2022 | $49,659 | $2,701,963 | $0 | $0 |
| 2021 | $49,565 | $2,623,266 | $0 | $0 |
| 2020 | $49,013 | $2,587,048 | $0 | $0 |
| 2019 | $48,032 | $2,528,884 | $0 | $0 |
| 2018 | $31,219 | $1,726,969 | $0 | $0 |
| 2017 | $31,840 | $1,691,449 | $0 | $0 |
| 2016 | $31,801 | $1,656,660 | $0 | $0 |
| 2015 | $31,300 | $1,645,144 | $0 | $0 |
| 2014 | $31,725 | $1,632,088 | $0 | $0 |
Property History
| Date | Event | Price | Change | Sq Ft Price |
|---|---|---|---|---|
| 06/11/2025 06/11/25 | For Rent | $75,000 | -99.5% | -- |
| 02/10/2025 02/10/25 | Off Market | -- | -- | -- |
| 01/31/2025 01/31/25 | For Rent | -- | -- | -- |
| 10/03/2024 10/03/24 | Price Changed | $13,749,000 | -8.0% | $2,095 / Sq Ft |
| 08/03/2024 08/03/24 | For Sale | $14,949,000 | -- | $2,278 / Sq Ft |
Purchase History
| Date | Type | Sale Price | Title Company |
|---|---|---|---|
| Quit Claim Deed | -- | -- | |
| Quit Claim Deed | -- | None Listed On Document | |
| Warranty Deed | $1,480,000 | -- | |
| Deed | $100 | -- |
Mortgage History
| Date | Status | Loan Amount | Loan Type |
|---|---|---|---|
| Previous Owner | $3,500,000 | New Conventional | |
| Previous Owner | $850,000 | New Conventional | |
| Previous Owner | $1,000,000 | Unknown |
Source: MIAMI REALTORS® MLS
MLS Number: A11634550
APN: 03-4129-032-1370
- 6510 Castaneda St
- 6400 San Vicente St
- 711 Sunset Rd
- 4550 Sunset Dr
- 4640 Sunset Dr
- 612 Sunset Dr
- 506 Sunset Dr
- 7250 Erwin Rd
- 415 Garlenda Ave
- 1021 Hardee Rd
- 1060 Alfonso Ave
- 6811 Riviera Dr
- 420 Barbarossa Ave
- 1033 Hardee Rd
- 518 Daroco Ave
- 7250 Mindello St
- 6016 Leonardo St
- 4140 Battersea Rd
- 7300 Mindello St
- 7400 SW 47th Ct
- 6520 San Vicente St
- 6611 Leonardo St
- 936 S Alhambra Cir
- 426 Hardee Rd
- 500 Savona Ave
- 6016 Leonardo St
- 4730 Ingraham Terrace
- 6750 Brighton Place
- 7201 Ponce de Leon Rd
- 4121 Woodridge Rd Unit 501
- 4121 Woodridge Rd
- 4121 Woodridge Rd Unit ID1044535P
- 230 Ridgewood Rd
- 614 San Juan Dr
- 5711 Michelangelo St
- 527 Gerona Ave
- 601 Tibidabo Ave
- 189 Edgewater Dr
- 194 W Sunrise Ave
- 1130 Cotorro Ave
