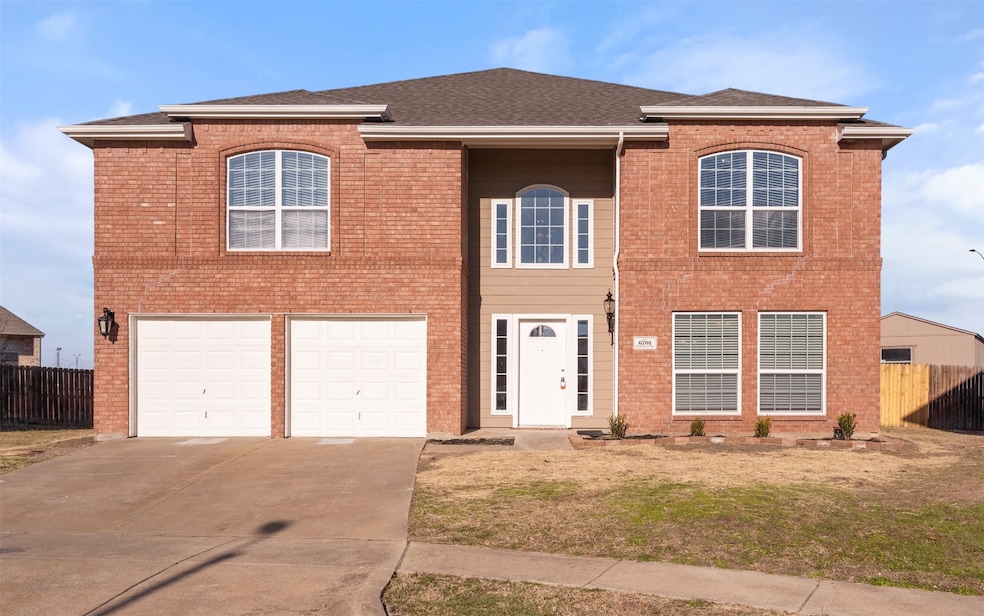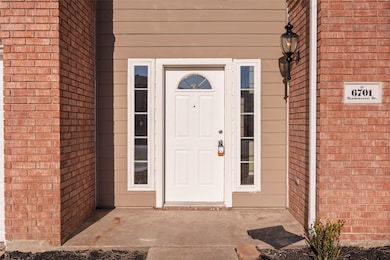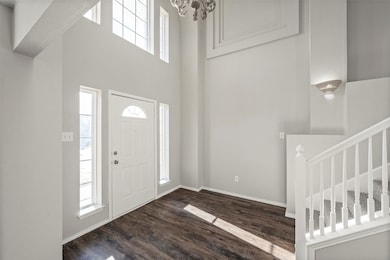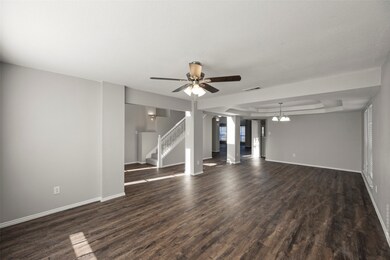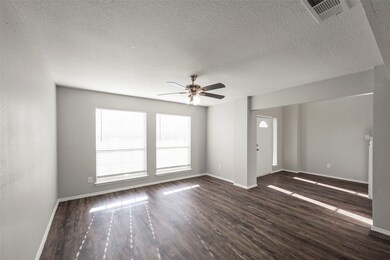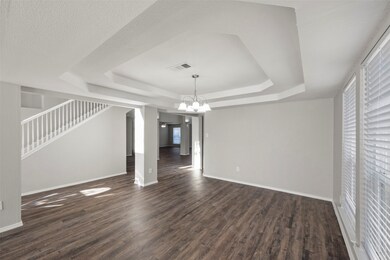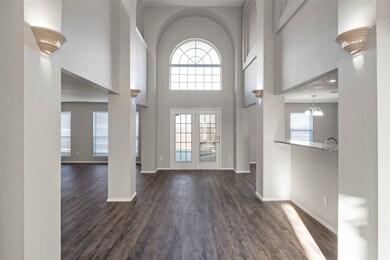
6701 Meadowcrest Dr Arlington, TX 76002
South East Arlington NeighborhoodEstimated payment $3,399/month
Highlights
- 0.36 Acre Lot
- Open Floorplan
- Traditional Architecture
- James Coble Middle School Rated A-
- Vaulted Ceiling
- Granite Countertops
About This Home
If you're looking for lots of space and an updated home, then take a look at this one! Newly painted inside and out with all new vinyl plank flooring throughout the downstairs. As soon as you enter, you are greeted by the expansively tall ceilings along the entry corridor. To your right is a large formal living room and formal dining room combined. Then you reach the updated kitchen that is sure to please anyone who loves to cook, with tons of storage and counter space. There is a large, adjoined breakfast room as well as a breakfast bar perfectly suited for your daily needs. This overlooks the massive family room complete with a centrally located fireplace to add warmth and ambiance. The laundry room has multiple cabinets and room for a freezer and storage. Upstairs you will find all four bedrooms, a game room, and a bonus room that could be an office, play area, or media room. The sizable primary bedroom will fit all of your bedroom furniture. Then you reach the extensive primary bathroom with a separate shower, double vanities, and a garden tub; all before entering the oversized walk-in closet that should make any homeowner green with envy. Finish it all off with a giant back yard, and you have enough house and space for all of your entertaining.
Listing Agent
PPMG of Texas LLC Brokerage Phone: 469-964-6048 License #0634191 Listed on: 02/12/2025
Home Details
Home Type
- Single Family
Est. Annual Taxes
- $10,980
Year Built
- Built in 2001
Lot Details
- 0.36 Acre Lot
- Privacy Fence
- Wood Fence
- Back Yard
Parking
- 2 Car Attached Garage
- Front Facing Garage
- Garage Door Opener
Home Design
- Traditional Architecture
- Brick Exterior Construction
- Slab Foundation
- Composition Roof
Interior Spaces
- 3,878 Sq Ft Home
- 2-Story Property
- Open Floorplan
- Vaulted Ceiling
- Ceiling Fan
- Family Room with Fireplace
- Washer and Gas Dryer Hookup
Kitchen
- Gas Range
- <<microwave>>
- Dishwasher
- Kitchen Island
- Granite Countertops
- Disposal
Flooring
- Carpet
- Luxury Vinyl Plank Tile
Bedrooms and Bathrooms
- 4 Bedrooms
- Walk-In Closet
- Double Vanity
Outdoor Features
- Rain Gutters
Schools
- Gideon Elementary School
- Timberview High School
Utilities
- Central Heating and Cooling System
- Heating System Uses Natural Gas
- Gas Water Heater
Community Details
- Ambercrest Add Subdivision
Listing and Financial Details
- Legal Lot and Block 45 / 1
- Assessor Parcel Number 07615566
Map
Home Values in the Area
Average Home Value in this Area
Tax History
| Year | Tax Paid | Tax Assessment Tax Assessment Total Assessment is a certain percentage of the fair market value that is determined by local assessors to be the total taxable value of land and additions on the property. | Land | Improvement |
|---|---|---|---|---|
| 2024 | $1,929 | $538,243 | $50,000 | $488,243 |
| 2023 | $8,898 | $440,852 | $50,000 | $390,852 |
| 2022 | $9,074 | $395,463 | $20,000 | $375,463 |
| 2021 | $8,724 | $395,463 | $20,000 | $375,463 |
| 2020 | $7,976 | $355,361 | $20,000 | $335,361 |
| 2019 | $7,513 | $379,753 | $20,000 | $359,753 |
| 2018 | $6,132 | $246,634 | $20,000 | $226,634 |
| 2017 | $6,236 | $274,136 | $20,000 | $254,136 |
| 2016 | $5,669 | $258,462 | $20,000 | $238,462 |
| 2015 | $4,441 | $185,300 | $18,000 | $167,300 |
| 2014 | $4,441 | $185,300 | $18,000 | $167,300 |
Property History
| Date | Event | Price | Change | Sq Ft Price |
|---|---|---|---|---|
| 06/12/2025 06/12/25 | Price Changed | $449,900 | -1.1% | $116 / Sq Ft |
| 06/05/2025 06/05/25 | Price Changed | $454,900 | -1.1% | $117 / Sq Ft |
| 05/08/2025 05/08/25 | Price Changed | $459,900 | -1.1% | $119 / Sq Ft |
| 04/24/2025 04/24/25 | Price Changed | $464,900 | -1.1% | $120 / Sq Ft |
| 04/17/2025 04/17/25 | Price Changed | $469,900 | -1.1% | $121 / Sq Ft |
| 04/10/2025 04/10/25 | Price Changed | $474,900 | -1.0% | $122 / Sq Ft |
| 03/27/2025 03/27/25 | Price Changed | $479,900 | -1.0% | $124 / Sq Ft |
| 03/21/2025 03/21/25 | Price Changed | $484,900 | -1.0% | $125 / Sq Ft |
| 03/07/2025 03/07/25 | Price Changed | $489,900 | -1.0% | $126 / Sq Ft |
| 02/27/2025 02/27/25 | Price Changed | $494,900 | -1.0% | $128 / Sq Ft |
| 02/12/2025 02/12/25 | For Sale | $499,900 | -- | $129 / Sq Ft |
Purchase History
| Date | Type | Sale Price | Title Company |
|---|---|---|---|
| Warranty Deed | -- | Mcknight Title | |
| Vendors Lien | -- | None Available | |
| Trustee Deed | $135,428 | None Available | |
| Vendors Lien | -- | Stewart Title |
Mortgage History
| Date | Status | Loan Amount | Loan Type |
|---|---|---|---|
| Previous Owner | $3,881 | Stand Alone Second | |
| Previous Owner | $168,358 | Purchase Money Mortgage | |
| Previous Owner | $11,713 | Unknown | |
| Previous Owner | $6,609 | Unknown | |
| Previous Owner | $163,025 | No Value Available |
Similar Homes in Arlington, TX
Source: North Texas Real Estate Information Systems (NTREIS)
MLS Number: 20843373
APN: 07615566
- 6746 Bighorn Ridge
- 6758 Ambercrest Dr
- 6611 Sandgate Dr
- 1406 Anglican Dr
- 900 Penny Royal Ct
- 6807 Lake Jackson Dr
- 7233 Crowell Ave
- 1300 Dundee Dr
- 6419 Plainview Dr
- 1720 Triumph Trail
- 6835 Rutland Dr
- 6857 Rutland Dr
- 7101 Chambers Creek Ct
- 1407 Deer Hollow Dr
- 619 White Swan Dr
- 6860 Zuefeldt Dr
- 1301 Deer Hollow Dr
- 6306 Elmview Dr
- 1604 Sanibel Ln
- 6400 Meadow Glen Dr
- 6703 Meadowcrest Dr
- 6718 Ambercrest Dr
- 1406 Kilkenny Dr
- 1405 Anglican Dr
- 1311 Anglican Dr
- 900 Plumeria Dr
- 6503 Fairglen Dr
- 6707 Prairie Fire Rd
- 7121 Lake Hawkins Dr
- 1521 Brookleaf Dr
- 1104 Brook Canyon Dr
- 1000 Stephie Ann Ct
- 1620 Wolf Creek Dr
- 6108 Twin Maple Dr
- 1606 Mt Zion Dr
- 510 Betsy Ross Dr
- 7500 New York Ave
- 7702 Water Fowl Trail
- 6006 Kelleemac Ct
- 2208 Capstan Dr
