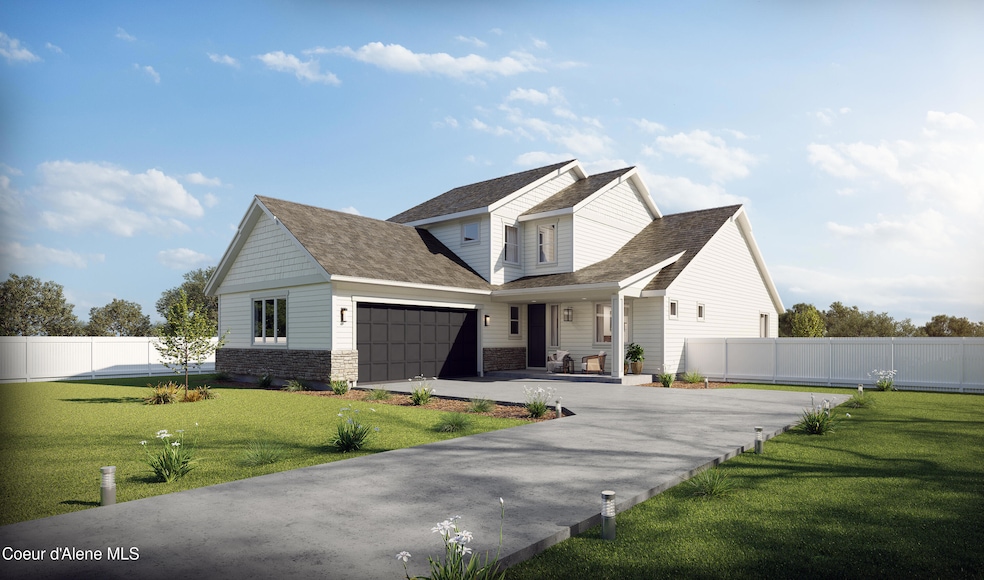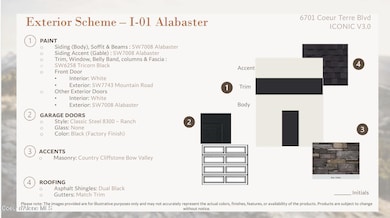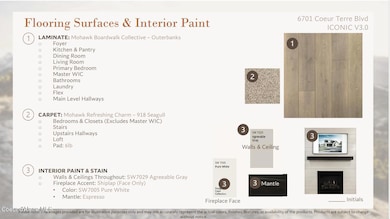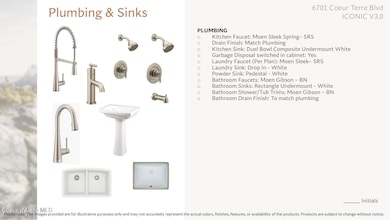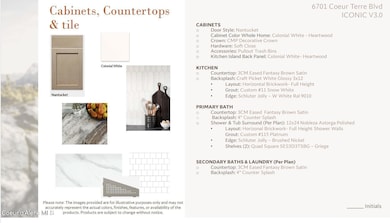
6701 N Coeur Terre Blvd Coeur D'Alene, ID 83815
Estimated payment $5,237/month
Highlights
- Primary Bedroom Suite
- Craftsman Architecture
- Corner Lot
- Dalton Elementary School Rated A-
- Mountain View
- Covered patio or porch
About This Home
The Acadia | Corner Lot | No Rear Neighbors | 5 Beds+Loft+Den | 2,975 Sq Ft | Mudroom | Set on a premium corner homesite with no rear neighbors, Landscaping & Sprinklers. The Acadia delivers space, style, and function across nearly 3,000 SqFt of thoughtfully designed living. With 5 bedrooms, 3 bathrooms, a loft, and a main-floor den, there's room for everyone- and everything. The main-floor primary suite offers privacy and convenience, while closets throughout the home provide endless storage options. The expansive laundry room includes upper/ lower cabinets, a deep utility sink, and plenty of workspace. The gourmet kitchen is a showstopper, featuring high-end appliances, an oversized island, and a walk-in pantry. The open-concept layout includes 10' sliding doors leading to a covered patio- perfect for entertaining or quiet evenings. Modern finishes, a large 2-car garage, and an ideal location near parks, trails, and amenities make The Acadia a standout choice for luxury and livabil
Open House Schedule
-
Monday, July 21, 202511:00 am to 4:00 pm7/21/2025 11:00:00 AM +00:007/21/2025 4:00:00 PM +00:00Stop by the model home for a tour! Your beautiful home awaits you!Add to Calendar
-
Tuesday, July 22, 202511:00 am to 4:00 pm7/22/2025 11:00:00 AM +00:007/22/2025 4:00:00 PM +00:00Stop by the model home for a tour! Your beautiful home awaits you!Add to Calendar
Home Details
Home Type
- Single Family
Year Built
- Built in 2025
Lot Details
- 8,712 Sq Ft Lot
- Property is Fully Fenced
- Landscaped
- Corner Lot
- Level Lot
- Front Yard Sprinklers
HOA Fees
- $65 Monthly HOA Fees
Parking
- Attached Garage
Property Views
- Mountain
- Territorial
- Neighborhood
Home Design
- Craftsman Architecture
- Concrete Foundation
- Frame Construction
- Shingle Roof
- Composition Roof
Interior Spaces
- 2,975 Sq Ft Home
- Multi-Level Property
- Gas Fireplace
- Crawl Space
- Smart Thermostat
- Electric Dryer Hookup
Kitchen
- Walk-In Pantry
- Gas Oven or Range
- Microwave
- Dishwasher
- Kitchen Island
- Disposal
Flooring
- Carpet
- Laminate
Bedrooms and Bathrooms
- 5 Bedrooms | 1 Main Level Bedroom
- Primary Bedroom Suite
- 3 Bathrooms
Outdoor Features
- Covered patio or porch
- Rain Gutters
Utilities
- Forced Air Heating and Cooling System
- Heating System Uses Natural Gas
- Gas Available
- Gas Water Heater
Community Details
- Built by Architerra Homes LLC
- The Trails Subdivision
Listing and Financial Details
- Assessor Parcel Number CL9400360010
Map
Home Values in the Area
Average Home Value in this Area
Property History
| Date | Event | Price | Change | Sq Ft Price |
|---|---|---|---|---|
| 07/07/2025 07/07/25 | For Sale | $790,900 | -- | $266 / Sq Ft |
Similar Homes in the area
Source: Coeur d'Alene Multiple Listing Service
MLS Number: 25-7054
- 6655 N Coeur Terre Blvd
- 5846 N Troon St
- 321 E Acorn Ave
- 663 E Dalton Ave
- 7991 N Girard Cir
- 175 Jeffrey Pine Ln
- 5903 N Silver Pine Ct
- 3789 N Steven Place
- 5301 N Pinegrove Dr
- 394 E Jeffrey Pine Ln
- 628 E Timber Ln
- 3696 N Steven Place
- 5678 N Pinegrove Dr
- 500 W Twilight Ct
- 6300 N Sunrise Terrace
- 3653 N Steven Place
- 3665 N Scotch Pine Ln Unit 6
- 368 E Whispering Pines Ln Unit 6
- 5712 N Davenport St
- 3648 N Steven Place
- 499 E Dragonfly Dr
- 3594 N Cederblom
- 4178 N Honeysuckle Dr
- 969 W Willow Lake Loop
- 128 W Neider Ave
- 4569 N Driver Ln
- 3825 N Ramsey Rd
- 6814 N Pinegrove Dr
- 1570 Birkdale Ln
- 295 E Appleway Ave
- 1681 W Pampas Ln
- 7534 N Culture Way
- 3202-3402 E Fairway Dr
- 2001 W Voltaire Way
- 1851 Legends Pkwy
- 1905 W Appleway Ave
- 1000 W Ironwood Dr
- 1829 N 6th Place
- 1586 W Switchgrass Ln
- 2805 W Dumont Dr
