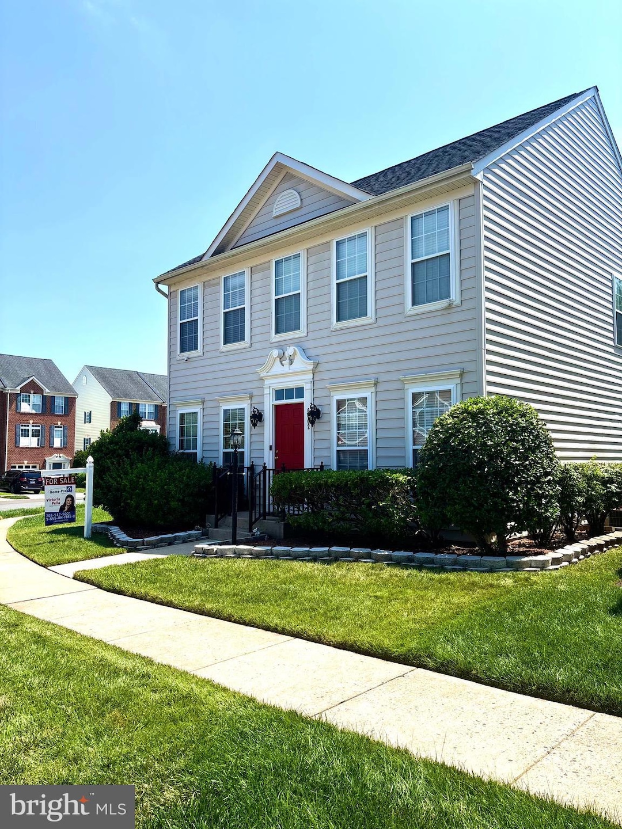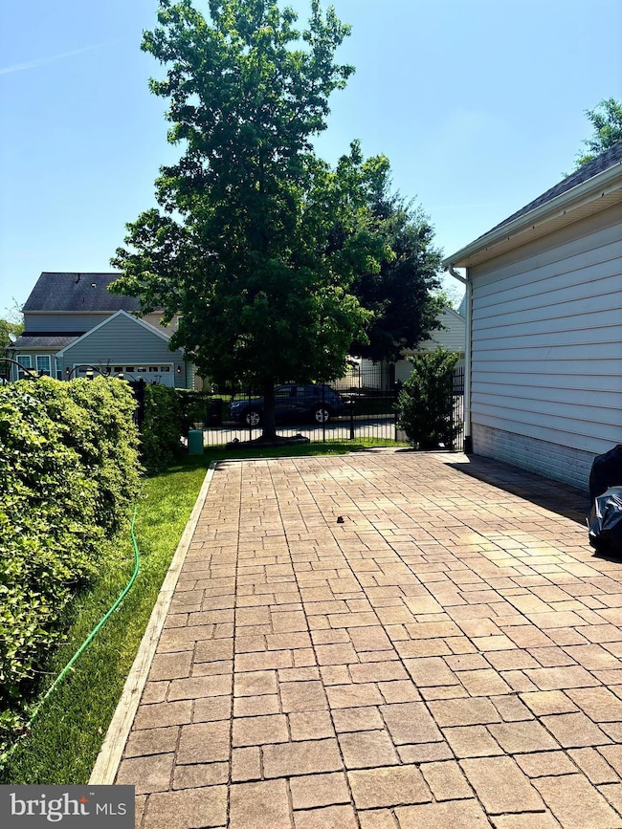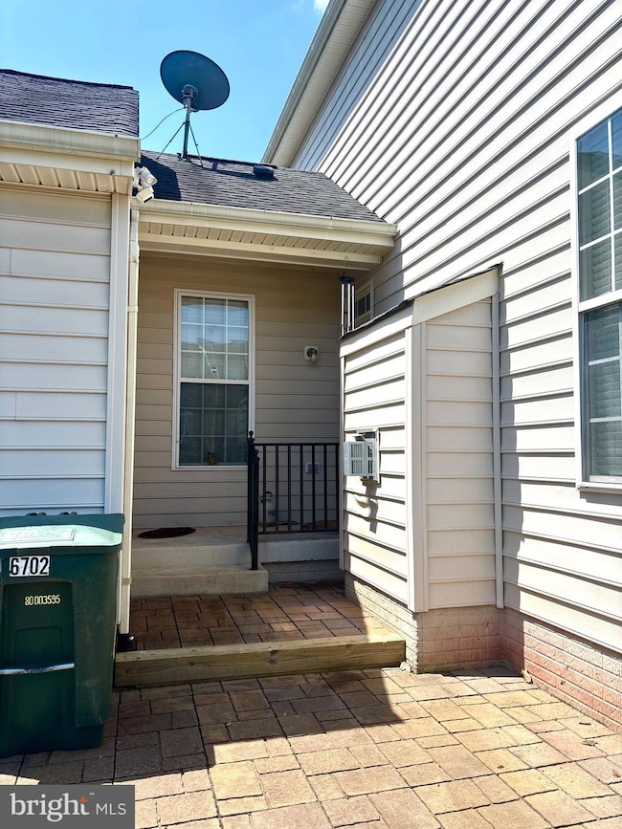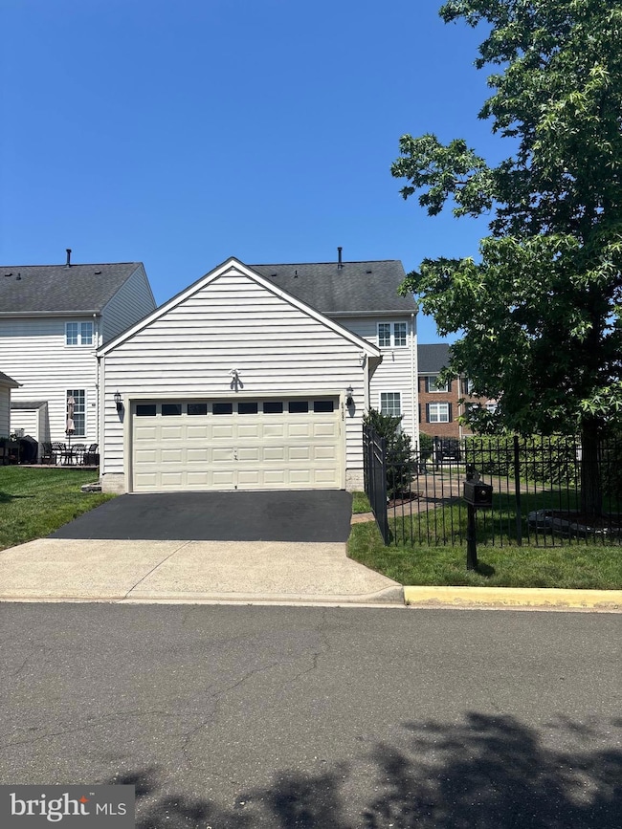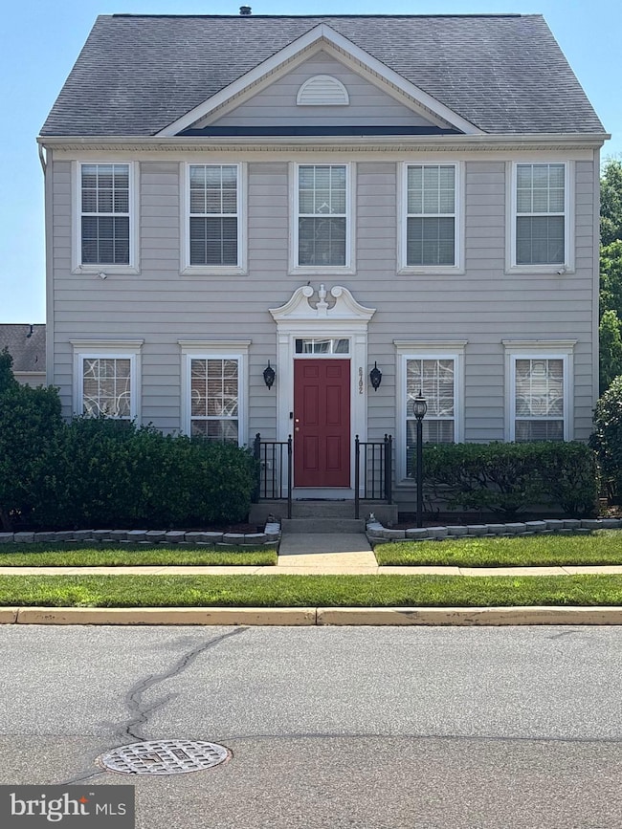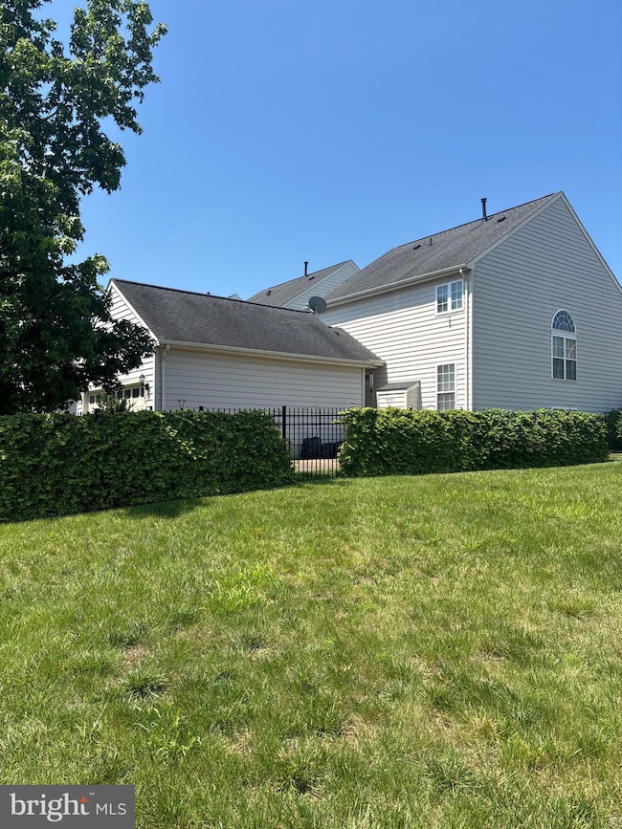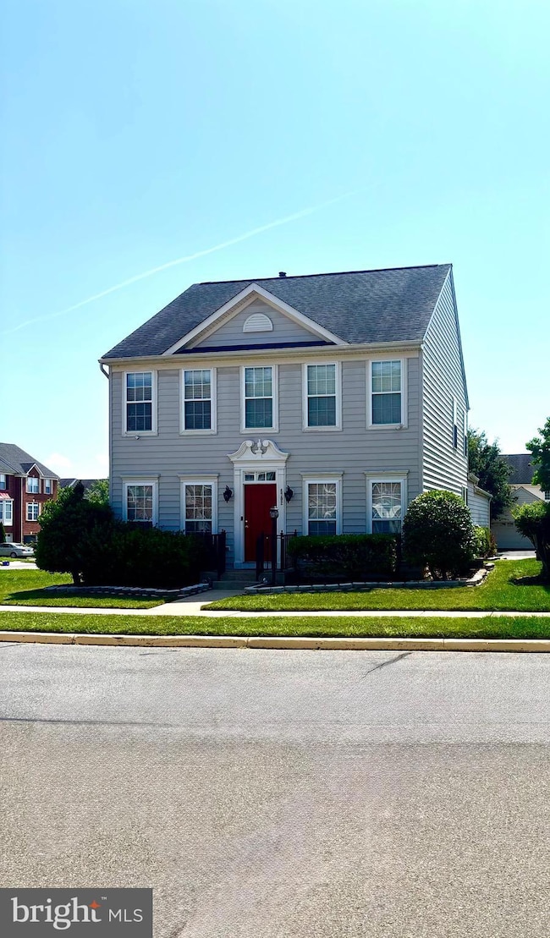
6702 Selbourne Ln Gainesville, VA 20155
Piedmont South NeighborhoodEstimated payment $4,556/month
Highlights
- Fitness Center
- Colonial Architecture
- Community Pool
- Haymarket Elementary School Rated A-
- Corner Lot
- Community Center
About This Home
Stunning 3BR/3.5BA "Hemingway" Model – Move-In Ready!**
Your discerning buyers will fall in love with this spacious, upgraded home, perfectly situated on a **huge premium corner lot** with bonus common area next door—ideal for play and relaxation.
** Premium Features:**
- **Gourmet Kitchen:** Gleaming granite counters, rich cherry cabinets, gas cooking & a country-sized layout for effortless entertaining.
- **Elegant Interiors:** All hardwood floors on the main level, custom blinds, and thoughtful upgrades throughout.
- **Finished Basement:** Extra living space for guests, a home gym, or media room—endless possibilities!
- **Outdoor Space:** Expansive lot with room to roam + adjacent common area for kids or pets.
Show it today—it won’t last!
Home Details
Home Type
- Single Family
Est. Annual Taxes
- $5,944
Year Built
- Built in 2004
Lot Details
- 3,977 Sq Ft Lot
- Backs To Open Common Area
- Extensive Hardscape
- Corner Lot
- Level Lot
- Property is zoned PMR
HOA Fees
- $189 Monthly HOA Fees
Parking
- 2 Car Attached Garage
- Oversized Parking
- Front Facing Garage
- Rear-Facing Garage
- Garage Door Opener
Home Design
- Colonial Architecture
- Vinyl Siding
Interior Spaces
- Property has 3 Levels
- Brick Fireplace
- Finished Basement
Kitchen
- Stove
- Built-In Microwave
- Disposal
Bedrooms and Bathrooms
Laundry
- Dryer
- Washer
Accessible Home Design
- Level Entry For Accessibility
Utilities
- Forced Air Heating and Cooling System
- Vented Exhaust Fan
- Natural Gas Water Heater
Listing and Financial Details
- Tax Lot 67A
- Assessor Parcel Number 7398-30-7895
Community Details
Overview
- $189 Recreation Fee
- Association fees include common area maintenance, insurance, pool(s), recreation facility, snow removal, trash
- Community Management Corporation HOA
- Piedmont South Subdivision
Amenities
- Common Area
- Community Center
- Party Room
- Recreation Room
Recreation
- Community Playground
- Fitness Center
- Community Pool
Map
Home Values in the Area
Average Home Value in this Area
Tax History
| Year | Tax Paid | Tax Assessment Tax Assessment Total Assessment is a certain percentage of the fair market value that is determined by local assessors to be the total taxable value of land and additions on the property. | Land | Improvement |
|---|---|---|---|---|
| 2024 | $5,822 | $585,400 | $194,100 | $391,300 |
| 2023 | $5,952 | $572,000 | $184,900 | $387,100 |
| 2022 | $5,899 | $522,300 | $169,200 | $353,100 |
| 2021 | $5,439 | $445,100 | $134,900 | $310,200 |
| 2020 | $6,499 | $419,300 | $134,900 | $284,400 |
| 2019 | $6,291 | $405,900 | $134,900 | $271,000 |
| 2018 | $4,546 | $376,500 | $129,400 | $247,100 |
| 2017 | $4,669 | $377,900 | $129,400 | $248,500 |
| 2016 | $4,537 | $370,500 | $129,400 | $241,100 |
| 2015 | $4,555 | $375,300 | $120,400 | $254,900 |
| 2014 | $4,555 | $364,100 | $120,400 | $243,700 |
Property History
| Date | Event | Price | Change | Sq Ft Price |
|---|---|---|---|---|
| 07/08/2025 07/08/25 | For Sale | $699,000 | 0.0% | $249 / Sq Ft |
| 07/07/2025 07/07/25 | Price Changed | $699,000 | -- | $249 / Sq Ft |
Purchase History
| Date | Type | Sale Price | Title Company |
|---|---|---|---|
| Warranty Deed | $460,000 | -- | |
| Deed | $389,390 | -- | |
| Deed | $703,812 | -- |
Mortgage History
| Date | Status | Loan Amount | Loan Type |
|---|---|---|---|
| Open | $364,000 | New Conventional | |
| Previous Owner | $350,450 | New Conventional |
Similar Homes in Gainesville, VA
Source: Bright MLS
MLS Number: VAPW2097434
APN: 7398-30-7895
- 18246 Camdenhurst Dr
- 18257 Camdenhurst Dr
- 18008 Densworth Mews
- 18009 Densworth Mews
- 14313 Broughton Place
- 14387 Newbern Loop
- 6827 Hampton Bay Ln
- 6831 Hampton Bay Ln
- 14291 Newbern Loop
- 6813 Avalon Isle Way
- 6688 Roderick Loop
- 5438 Sherman Oaks Ct
- 6228 Conklin Way
- 6167 Myradale Way
- 14725 Dogwood Park Ln
- 13986 Chelmsford Dr
- 14109 Snickersville Dr
- 14608 Turara Ct
- 14532 Kentish Fire St
- 6413 Morven Park Ln
- 16056 Sheringham Way
- 18209 Camdenhurst Dr
- 6004 Abernethy Ln
- 6866 Witton Cir
- 14304 Fallsmere Cir
- 14201 Hunters Run Way
- 13868 Piedmont Vista Dr
- 18119 Camdenhurst Dr
- 14299 Newbern Loop
- 14186 Hunters Run Way
- 6939 Stanwick Square
- 6601 Stourcliffe Ln
- 6810 General Lafayette Way
- 5836 Brandon Hill Loop
- 6722 Upland Manor Dr
- 6310 Cullen Place
- 6001 Alderdale Place
- 14194 Haro Trail
- 6980 Landseer Dr
- 6182 Toledo Place
