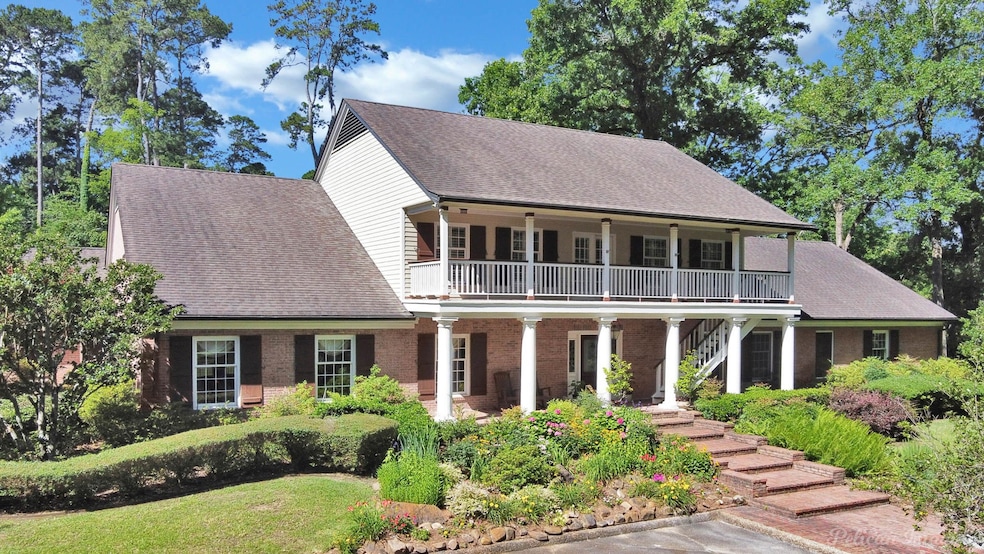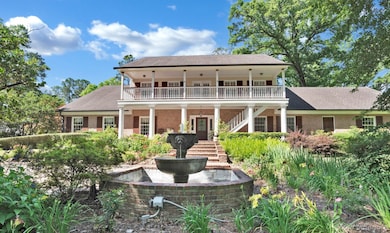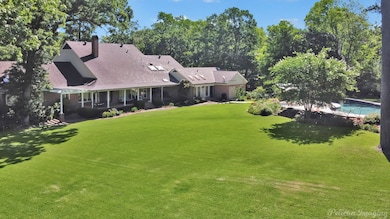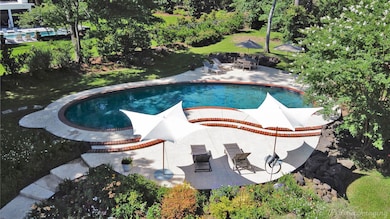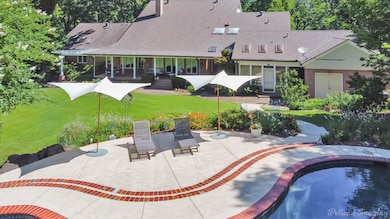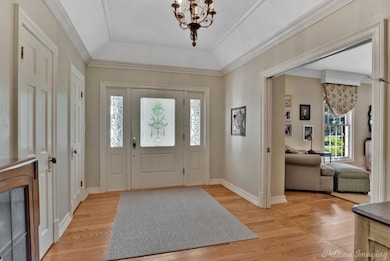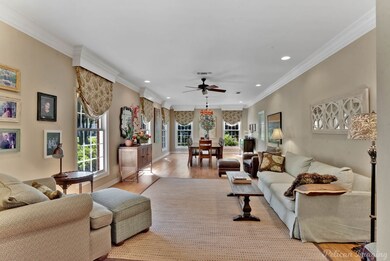
6706 Querbes Dr Shreveport, LA 71106
East Shreveport NeighborhoodEstimated payment $8,687/month
Highlights
- In Ground Pool
- 1.93 Acre Lot
- Traditional Architecture
- Fairfield Magnet School Rated A-
- Marble Flooring
- Cathedral Ceiling
About This Home
Southern Elegance in the heart of Prestigious Pierremont. Nestled in the coveted Querbes Drive area, this home is gated and fully fenced on 1.93 acres with beautiful landscaping and privacy. Exceptional curb appeal with traditional southern architecture complemented by charming Bevelo gaslanterns. Step inside to discover a seamless blend of elegance and comfort, highlighted by richwood floors that extend throughout the main living spaces. Welcoming entry hall opens to formalliving and dining. Generous sized kitchen features a large island and is open to the family roomwith cathedral ceilings, wood burning fireplace, built ins and wall of windows overlooking back porchand grounds. Downstairs primary suite with lovely bath with marble floors, dual vanities and walk incloset. Two additional bedrooms downstairs (one is currently used as office). Upstairs features den area, two bedrooms and full bath. Saltwater inground pool installed in 2005. Separate waterwell for irrigation. Mosquito misting system. Separate workroom inside garage and greenhousepotting shed. This home is perfect for family living and entertaining.
Listing Agent
Coldwell Banker Apex, REALTORS Brokerage Phone: 318-861-2461 License #0000036062 Listed on: 05/19/2025

Home Details
Home Type
- Single Family
Est. Annual Taxes
- $11,532
Year Built
- Built in 1985
Lot Details
- 1.93 Acre Lot
- Gated Home
Parking
- 3 Car Attached Garage
Home Design
- Traditional Architecture
- Brick Exterior Construction
- Slab Foundation
- Composition Roof
Interior Spaces
- 5,154 Sq Ft Home
- 2-Story Property
- Wet Bar
- Central Vacuum
- Built-In Features
- Cathedral Ceiling
- Wood Burning Fireplace
- Fireplace With Gas Starter
- Security Gate
Kitchen
- Eat-In Kitchen
- <<doubleOvenToken>>
- Ice Maker
- Dishwasher
- Kitchen Island
Flooring
- Wood
- Carpet
- Marble
- Tile
Bedrooms and Bathrooms
- 4 Bedrooms
- Walk-In Closet
- Double Vanity
Pool
- In Ground Pool
- Saltwater Pool
Outdoor Features
- Balcony
- Covered patio or porch
Schools
- Caddo Isd Schools Elementary School
- Caddo Isd Schools High School
Utilities
- Central Heating and Cooling System
Community Details
- Pierremont Park Sub Subdivision
Listing and Financial Details
- Tax Lot 60
- Assessor Parcel Number 171320028006000
Map
Home Values in the Area
Average Home Value in this Area
Tax History
| Year | Tax Paid | Tax Assessment Tax Assessment Total Assessment is a certain percentage of the fair market value that is determined by local assessors to be the total taxable value of land and additions on the property. | Land | Improvement |
|---|---|---|---|---|
| 2024 | $11,532 | $73,979 | $10,203 | $63,776 |
| 2023 | $11,633 | $72,988 | $9,717 | $63,271 |
| 2022 | $11,633 | $72,988 | $9,717 | $63,271 |
| 2021 | $11,456 | $72,988 | $9,717 | $63,271 |
| 2020 | $11,457 | $72,988 | $9,717 | $63,271 |
| 2019 | $11,283 | $69,766 | $9,717 | $60,049 |
| 2018 | $8,018 | $69,766 | $9,717 | $60,049 |
| 2017 | $11,461 | $69,766 | $9,717 | $60,049 |
| 2015 | $8,225 | $70,969 | $9,717 | $61,252 |
| 2014 | $8,888 | $75,560 | $9,720 | $65,840 |
| 2013 | -- | $75,960 | $7,290 | $68,670 |
Property History
| Date | Event | Price | Change | Sq Ft Price |
|---|---|---|---|---|
| 05/19/2025 05/19/25 | For Sale | $1,395,000 | -- | $271 / Sq Ft |
Mortgage History
| Date | Status | Loan Amount | Loan Type |
|---|---|---|---|
| Closed | $417,000 | New Conventional |
Similar Homes in Shreveport, LA
Source: North Texas Real Estate Information Systems (NTREIS)
MLS Number: 20941200
APN: 171320-028-0060-00
- 300 Brookmeade Dr
- 6606 Gilbert Dr
- 6700 E Ridge Dr
- 1122 E 70th St
- 1030 E 70th St
- 7717 Creswell Ave Unit 15
- 6318 E Ridge Dr
- 7000 Creswell Rd Unit 208
- 7000 Creswell Rd Unit 223
- 7112 E Ridge Dr
- 6319 E Ridge Dr
- 6439 Creswell Ave
- 0 Gilbert Place Unit 2 20583892
- 218 Beechcraft Way
- 7111 E Ridge Dr
- 514 Pierremont Cir
- 6230 E Ridge Dr
- 7116 Creswell Rd
- 0 Birnamwood Rd
- 6401 Birnamwood Rd
- 7000 Fern Ave
- 833 Evangeline Place
- 215 Sand Beach Blvd
- 8409 W Wilderness Way
- 6051 Roma Dr
- 4461 Clingman Dr
- 8455 Fern Ave
- 1624 Gentilly Dr
- 7800 Youree Dr
- 7846 Millicent Cir
- 7820 Millicent Way
- 109 Southfield Rd
- 660 Ockley Dr Unit 8
- 9000 W Wilderness Way
- 3805 Creswell Ave
- 514 W 77th St
- 130 E Slattery Blvd
- 8501 Millicent Way
- 139 E Mccormick St
- 8601 Millicent Way
