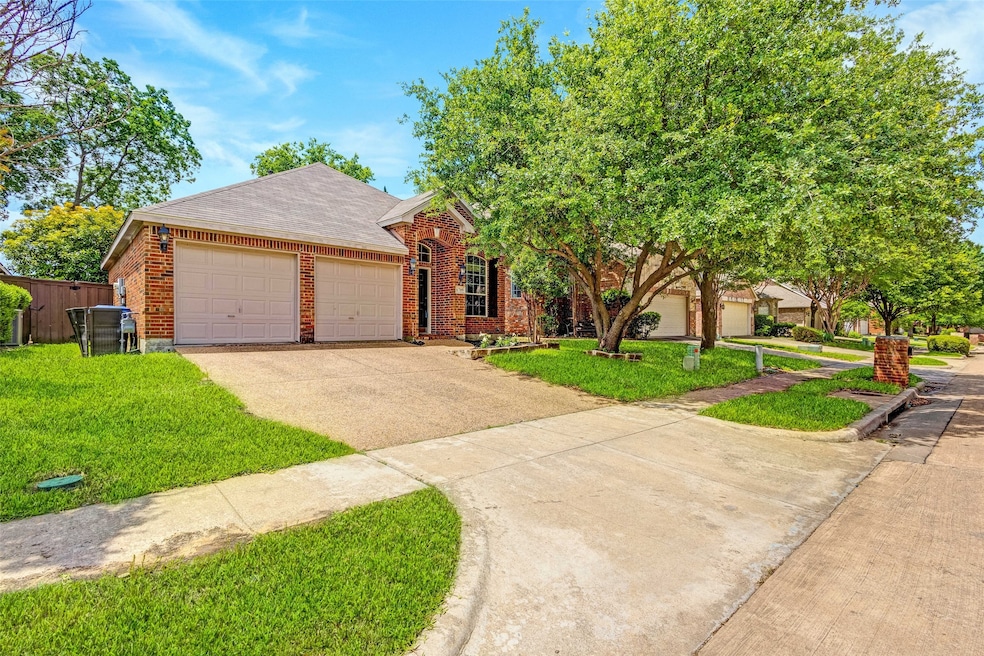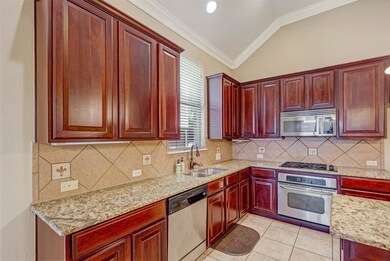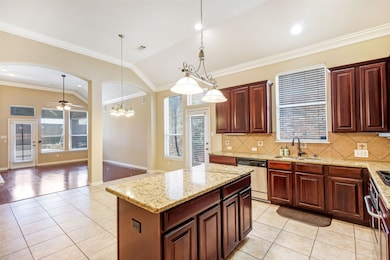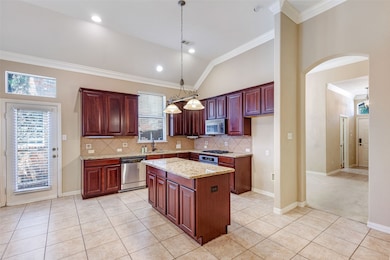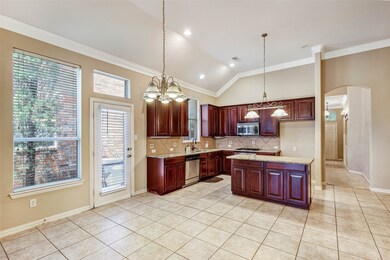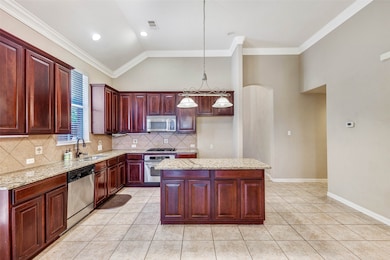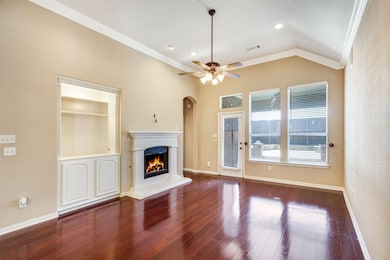
6709 Crator Dr McKinney, TX 75070
Craig Ranch NeighborhoodEstimated payment $2,760/month
Highlights
- Open Floorplan
- Traditional Architecture
- Granite Countertops
- Elliott Elementary School Rated A-
- Wood Flooring
- Covered patio or porch
About This Home
Step into a home that inspires at every turn. This radiant 3-bedroom, 2-bath single-story retreat welcomes you with soaring vaulted ceilings and an open-concept layout that invites light, laughter, and life to flow freely. The heart of the home is the spacious kitchen, beautifully appointed with sleek granite countertops, stainless steel appliances, and plenty of prep and gathering space for everyday meals or festive get-togethers. In the primary suite, unwind in spa-like serenity with a walk-in shower and deep soaker tub, the perfect way to melt away the day. Beyond the walls, an inviting covered porch and raised patio extend your living space outdoors. Whether sipping morning coffee or watching the sunset over the greenbelt, every day feels like a retreat. Direct access to hiking and biking trails, a vibrant playground, and a splash pad make outdoor play and family time effortless. Inside and out, this home is a joyful balance of tranquility and connection. Nestled in a peaceful neighborhood with the perfect blend of quiet and convenience, you’ll enjoy access to a community pool, splash pad, and nearby local treasures like Gabe Nesbit Community Park, Judy Gay Library, and PSA McKinney. With easy proximity to SH 121 and US 75, getting anywhere is a breeze. This is more than just a home—it’s a lifestyle, a sanctuary, and the perfect backdrop for your next chapter.
Listing Agent
Real Brokerage Phone: 855-450-0442 License #0726741 Listed on: 05/07/2025

Home Details
Home Type
- Single Family
Est. Annual Taxes
- $6,936
Year Built
- Built in 2002
Lot Details
- 5,227 Sq Ft Lot
- Wood Fence
HOA Fees
- $46 Monthly HOA Fees
Parking
- 2 Car Attached Garage
- Front Facing Garage
- Driveway
Home Design
- Traditional Architecture
- Brick Exterior Construction
- Slab Foundation
- Composition Roof
Interior Spaces
- 1,898 Sq Ft Home
- 1-Story Property
- Open Floorplan
- Ceiling Fan
- Wood Burning Fireplace
- Gas Fireplace
- Living Room with Fireplace
- Washer and Gas Dryer Hookup
Kitchen
- Gas Cooktop
- Microwave
- Dishwasher
- Kitchen Island
- Granite Countertops
- Disposal
Flooring
- Wood
- Carpet
- Laminate
- Ceramic Tile
Bedrooms and Bathrooms
- 3 Bedrooms
- 2 Full Bathrooms
- Double Vanity
Home Security
- Home Security System
- Fire and Smoke Detector
Outdoor Features
- Uncovered Courtyard
- Covered patio or porch
Schools
- Elliott Elementary School
- Emerson High School
Utilities
- Central Heating and Cooling System
- Heating System Uses Natural Gas
Listing and Financial Details
- Legal Lot and Block 12 / B
- Assessor Parcel Number R473500B01201
Community Details
Overview
- Association fees include all facilities
- Crescent Ridge HOA
- Ridge Road Estates Ph 1 Subdivision
Recreation
- Community Playground
- Park
Map
Home Values in the Area
Average Home Value in this Area
Tax History
| Year | Tax Paid | Tax Assessment Tax Assessment Total Assessment is a certain percentage of the fair market value that is determined by local assessors to be the total taxable value of land and additions on the property. | Land | Improvement |
|---|---|---|---|---|
| 2023 | $6,936 | $404,976 | $105,000 | $299,976 |
| 2022 | $7,039 | $369,684 | $90,000 | $279,684 |
| 2021 | $5,225 | $259,416 | $65,000 | $194,416 |
| 2020 | $5,355 | $253,785 | $65,000 | $188,785 |
| 2019 | $5,703 | $256,061 | $65,000 | $191,061 |
| 2018 | $5,703 | $250,971 | $65,000 | $185,971 |
| 2017 | $5,476 | $241,000 | $65,000 | $176,000 |
| 2016 | $5,055 | $217,624 | $60,000 | $157,624 |
| 2015 | $4,008 | $201,597 | $45,000 | $156,597 |
Property History
| Date | Event | Price | Change | Sq Ft Price |
|---|---|---|---|---|
| 06/13/2025 06/13/25 | Pending | -- | -- | -- |
| 06/06/2025 06/06/25 | Price Changed | $402,500 | -0.6% | $212 / Sq Ft |
| 05/09/2025 05/09/25 | For Sale | $405,000 | -- | $213 / Sq Ft |
Purchase History
| Date | Type | Sale Price | Title Company |
|---|---|---|---|
| Warranty Deed | -- | None Listed On Document | |
| Warranty Deed | -- | Rtt | |
| Warranty Deed | -- | -- |
Mortgage History
| Date | Status | Loan Amount | Loan Type |
|---|---|---|---|
| Previous Owner | $151,809 | No Value Available |
About the Listing Agent
Jason's Other Listings
Source: North Texas Real Estate Information Systems (NTREIS)
MLS Number: 20929470
APN: R-4735-00B-0120-1
- 5808 Silver Leaf Dr
- 6505 Taprock Dr
- 6413 Taprock Dr
- 3309 Willow Springs Dr
- 6920 Willow Crest Dr
- 6937 Red Bluff Dr
- 6400 Eaglestone Dr
- 3413 Black Gold Dr
- 6313 Marvin Gardens
- 6920 Humboldt Place
- 3101 Illinois Ave
- 6809 Gallatin St
- 3520 Longneedle Ln
- 6240 Pine Ridge Blvd
- 3900 Ironstone Ln
- 7104 Joshua Tree Trail
- 6216 Blackstone Dr
- 3604 Mendocino Trail
- 6904 Helena Way
- 5708 Pebble Ridge Dr
