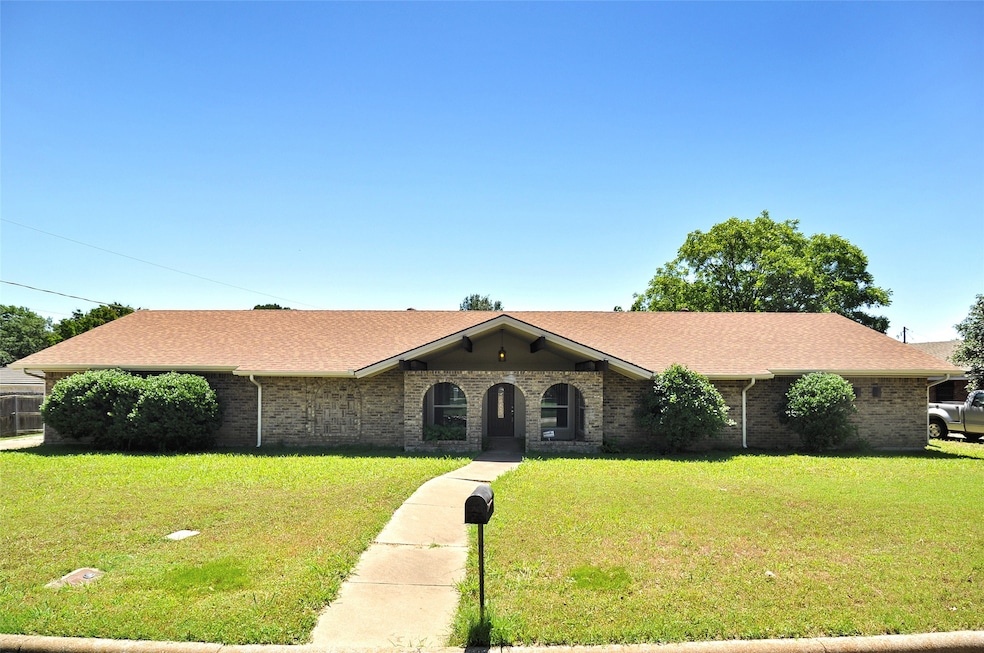
6709 Santiago Ave Fort Worth, TX 76133
Wedgwood NeighborhoodEstimated payment $2,952/month
Highlights
- In Ground Pool
- 2 Car Attached Garage
- Central Heating and Cooling System
- Covered patio or porch
- 1-Story Property
- Ceiling Fan
About This Home
$10,000 in Seller Concessions! Say goodbye to cookie cutter homes. This one’s anything but ordinary!
Step into style with this completely updated, move-in ready 3bed 2 bath beauty that stands out from the rest. From the moment you enter the luxurious foyer, you’ll feel right at home. The sunken living room offers a spacious, inviting vibe perfect for entertaining or cozy nights by the fireplace. Love to cook? The chef-inspired kitchen has been fully updated and is ready to bring your culinary dreams to life. You'll enjoy the quartz countertops and laminate floors. The primary suite is a true retreat, featuring a generously sized bedroom and a sleek, modern bath.
Need more space? A versatile bonus room awaits. Ideal for a home office, game room, or creative studio.
Step outside and fall in love with the sparkling swimming pool just waiting to host summer fun and unforgettable memories. There’s even a storage shed to keep everything organized. This home has it all, style, space, and standout features you won’t find just anywhere. Don’t miss your chance. Come see it today and make it yours!
Listing Agent
Kenneth Jones Real Estate Brokerage Phone: 817-338-9000 License #0543279 Listed on: 04/24/2025
Home Details
Home Type
- Single Family
Est. Annual Taxes
- $7,588
Year Built
- Built in 1977
Parking
- 2 Car Attached Garage
- Driveway
Home Design
- Brick Exterior Construction
- Slab Foundation
- Composition Roof
Interior Spaces
- 2,380 Sq Ft Home
- 1-Story Property
- Ceiling Fan
- Wood Burning Fireplace
Kitchen
- Electric Oven
- Dishwasher
Bedrooms and Bathrooms
- 3 Bedrooms
- 2 Full Bathrooms
Outdoor Features
- In Ground Pool
- Covered patio or porch
Schools
- Woodway Elementary School
- Southwest High School
Additional Features
- 0.37 Acre Lot
- Central Heating and Cooling System
Community Details
- Wedgwood Add Subdivision
Listing and Financial Details
- Legal Lot and Block 23 / 310
- Assessor Parcel Number 03366227
Map
Home Values in the Area
Average Home Value in this Area
Tax History
| Year | Tax Paid | Tax Assessment Tax Assessment Total Assessment is a certain percentage of the fair market value that is determined by local assessors to be the total taxable value of land and additions on the property. | Land | Improvement |
|---|---|---|---|---|
| 2024 | $1,694 | $338,169 | $45,000 | $293,169 |
| 2023 | $7,286 | $321,989 | $45,000 | $276,989 |
| 2022 | $7,649 | $300,484 | $45,000 | $255,484 |
| 2021 | $7,338 | $268,358 | $45,000 | $223,358 |
| 2020 | $6,436 | $243,176 | $45,000 | $198,176 |
| 2019 | $6,251 | $264,719 | $45,000 | $219,719 |
| 2018 | $3,122 | $206,571 | $35,000 | $171,571 |
| 2017 | $5,320 | $193,385 | $35,000 | $158,385 |
| 2016 | $4,837 | $172,973 | $35,000 | $137,973 |
| 2015 | $3,942 | $155,200 | $18,000 | $137,200 |
| 2014 | $3,942 | $155,200 | $18,000 | $137,200 |
Property History
| Date | Event | Price | Change | Sq Ft Price |
|---|---|---|---|---|
| 07/08/2025 07/08/25 | Price Changed | $420,000 | -2.3% | $176 / Sq Ft |
| 04/24/2025 04/24/25 | For Sale | $430,000 | -- | $181 / Sq Ft |
Purchase History
| Date | Type | Sale Price | Title Company |
|---|---|---|---|
| Special Warranty Deed | -- | Spartan Title | |
| Warranty Deed | -- | Stellar Title Group |
Mortgage History
| Date | Status | Loan Amount | Loan Type |
|---|---|---|---|
| Closed | $292,375 | Construction | |
| Previous Owner | $50,000 | Credit Line Revolving |
Similar Homes in Fort Worth, TX
Source: North Texas Real Estate Information Systems (NTREIS)
MLS Number: 20914161
APN: 03366227
- 6609 Ladera Place
- 4029 Aragon Dr
- 4032 Aragon Dr
- 4228 Toledo Ave
- 6455 El Toro Ct
- 4225 Toledo Ave
- 4132 Alava Dr
- 6809 Welch Ave
- 6800 Welch Ave
- 4040 Alicante Ave
- 6509 Woodway Dr
- 6417 Ponce Ave
- 6516 Welch Ave
- 4356 Rota Cir
- 3952 Misty Meadow Dr
- 3901 Willow Way Rd
- 6408 Welch Ave
- 3913 Misty Meadow Dr
- 4379 Rota Cir
- 3925 Singleleaf Ln
- 4016 El Cid Place
- 3944 Misty Meadow Dr
- 3812 Sugar Ridge Rd
- 4308 Sparrow Ct
- 6351 Vega Dr
- 6040 Wester Ave
- 7333 Channelview Dr
- 3913 Anewby Way
- 3840 Wedgworth Rd S
- 4513 Foxfire Way Unit ID1019572P
- 6776 W Creek Dr
- 4414 Tall Meadow Ln
- 6751 Westcreek Dr
- 6070 Wonder Dr
- 6070 Wonder Dr Unit B
- 2820 Ridgecrest Dr
- 6721 Loma Vista Dr
- 2812 Ridgecrest Dr
- 3516 Wedgworth Rd S
- 3241 Indio St






