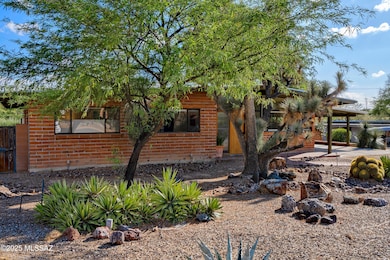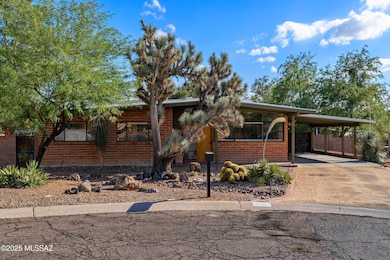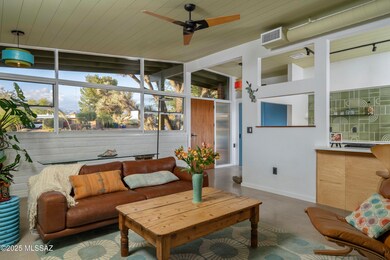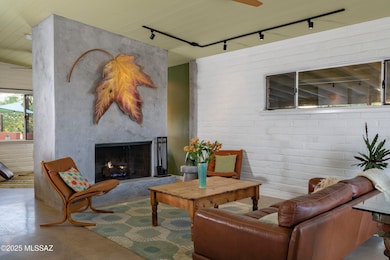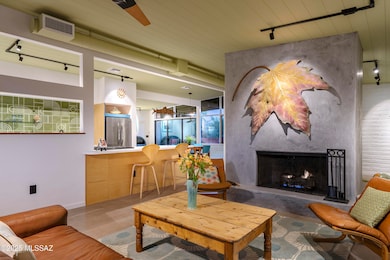
6714 E Topke St Tucson, AZ 85715
Estimated payment $4,449/month
Highlights
- Guest House
- Garage
- 0.38 Acre Lot
- Fruchthendler Elementary School Rated A-
- Solar Power System
- Mountain View
About This Home
Nestled in the highly sought-after Indian Ridge neighborhood of the Catalina Foothills, this beautifully remodeled home offers the perfect blend of comfort, style, and modern convenience. The main residence features 3 spacious bedrooms and 2 tastefully updated bathrooms. The stunning new kitchen is designed for both everyday living as well as entertaining, and showcases custom cabinetry crafted by an Oregon artisan, hard surface countertops, and upgraded appliances. The great room offers polished concrete floors, a sophisticated Venetian plaster fireplace, and an open, inviting layout. Comfort and efficiency are top of mind with a newly installed roof with enhanced insulation, an on-demand hot water heater, and a 5-year-old HVAC system.
Home Details
Home Type
- Single Family
Est. Annual Taxes
- $1,354
Year Built
- Built in 1957
Lot Details
- 0.38 Acre Lot
- Block Wall Fence
- Drip System Landscaping
- Landscaped with Trees
- Back Yard
- Property is zoned Pima County - CR2
Home Design
- Ranch Style House
- Modern Architecture
- Built-Up Roof
- Adobe
Interior Spaces
- 2,326 Sq Ft Home
- Ceiling Fan
- Wood Burning Fireplace
- Great Room with Fireplace
- Family Room
- Dining Area
- Storage Room
- Concrete Flooring
- Mountain Views
- Fire and Smoke Detector
Kitchen
- Breakfast Bar
- Gas Cooktop
- Microwave
- Dishwasher
- Stainless Steel Appliances
Bedrooms and Bathrooms
- 4 Bedrooms
- 3 Full Bathrooms
- Shower Only
Laundry
- Laundry closet
- Dryer
- Washer
Parking
- Garage
- Gravel Driveway
Schools
- Fruchthendler Elementary School
- Booth-Fickett Math/Science Magnet Middle School
- Sabino High School
Utilities
- Forced Air Heating and Cooling System
- Heating System Uses Natural Gas
- Water Heater
- High Speed Internet
Additional Features
- No Interior Steps
- Solar Power System
- Covered patio or porch
- Guest House
Community Details
Overview
- Club Crest Estates Subdivision
- The community has rules related to deed restrictions
Recreation
- Community Pool
Map
Home Values in the Area
Average Home Value in this Area
Tax History
| Year | Tax Paid | Tax Assessment Tax Assessment Total Assessment is a certain percentage of the fair market value that is determined by local assessors to be the total taxable value of land and additions on the property. | Land | Improvement |
|---|---|---|---|---|
| 2024 | $1,354 | $11,016 | -- | -- |
| 2023 | $1,249 | $10,491 | $0 | $0 |
| 2022 | $1,249 | $9,992 | $0 | $0 |
| 2021 | $1,259 | $9,063 | $0 | $0 |
| 2020 | $1,219 | $9,063 | $0 | $0 |
| 2019 | $1,205 | $9,037 | $0 | $0 |
| 2018 | $1,173 | $7,829 | $0 | $0 |
| 2017 | $1,175 | $7,829 | $0 | $0 |
| 2016 | $1,124 | $7,456 | $0 | $0 |
| 2015 | $1,091 | $7,101 | $0 | $0 |
Property History
| Date | Event | Price | Change | Sq Ft Price |
|---|---|---|---|---|
| 05/30/2025 05/30/25 | Price Changed | $785,000 | -6.0% | $337 / Sq Ft |
| 05/12/2025 05/12/25 | For Sale | $835,000 | +98.8% | $359 / Sq Ft |
| 07/15/2021 07/15/21 | Sold | $420,000 | 0.0% | $245 / Sq Ft |
| 06/15/2021 06/15/21 | Pending | -- | -- | -- |
| 05/14/2021 05/14/21 | For Sale | $420,000 | -- | $245 / Sq Ft |
Purchase History
| Date | Type | Sale Price | Title Company |
|---|---|---|---|
| Special Warranty Deed | -- | Professional Escrow Resources | |
| Warranty Deed | -- | Signature Title Agency | |
| Warranty Deed | $170,000 | -- | |
| Warranty Deed | $170,000 | -- | |
| Interfamily Deed Transfer | -- | Lawyers Title Of Arizona Inc | |
| Interfamily Deed Transfer | -- | Lawyers Title Of Arizona Inc | |
| Interfamily Deed Transfer | -- | -- | |
| Interfamily Deed Transfer | -- | -- | |
| Interfamily Deed Transfer | -- | -- |
Mortgage History
| Date | Status | Loan Amount | Loan Type |
|---|---|---|---|
| Previous Owner | $283,500 | New Conventional | |
| Previous Owner | $227,600 | New Conventional | |
| Previous Owner | $257,000 | New Conventional | |
| Previous Owner | $50,000 | Credit Line Revolving | |
| Previous Owner | $280,000 | Unknown | |
| Previous Owner | $29,000 | Unknown | |
| Previous Owner | $196,000 | Unknown | |
| Previous Owner | $45,000 | Credit Line Revolving | |
| Previous Owner | $156,000 | Unknown | |
| Previous Owner | $153,000 | New Conventional | |
| Previous Owner | $50,000 | No Value Available |
Similar Homes in Tucson, AZ
Source: MLS of Southern Arizona
MLS Number: 22513332
APN: 114-45-2300
- 2509 N Indian Ridge Dr
- 2675 N Indian Ridge Dr
- 2030 N Terraza de La Cienega
- 6521 E Miramar Dr
- 1981 N Terraza de La Cienega
- 6682 E Calle Alegria Unit A
- 2850 N Santa Ynez Place
- 6991 E Abby Ln
- 2086 N Camino Alicante
- 1967 N Camino Serna Unit D
- 1961 N Camino Serna Unit D
- 6681 E Calle la Paz Unit B
- 6426 E Santa Elena
- 6718 E Calle Cadena
- 6541 E Calle la Paz Unit A
- 6633 E Calle la Paz Unit B
- 2522 N Camino Valle Verde
- 7200 E Camino Vecino
- 6640 E Calle la Paz Unit A
- 6710 E Calle la Paz Unit D
- 1949 N Camino Serna Unit B
- 6701 E Calle la Paz Unit A
- 2641 N Camino Valle Verde
- 6596 E Calle la Paz Unit A
- 6161 E Grant Rd
- 1701 N Wilmot Rd
- 1620 N Wilmot Rd
- 1620 N Wilmot Rd Unit B304
- 1620 N Wilmot Rd Unit P187
- 1620 N Wilmot Rd Unit E239
- 1620 N Wilmot Rd Unit P291
- 1620 N Wilmot Rd Unit E144
- 1620 N Wilmot Rd Unit F224
- 1620 N Wilmot Rd Unit N200
- 1620 N Wilmot Rd Unit S445
- 7333 E Placita Luz de La Luna
- 7367 E Cll Hospedero
- 1600 N Wilmot Rd Unit 129
- 7445 E Cll Convidado
- 7456 E Placita Del Espiritu

