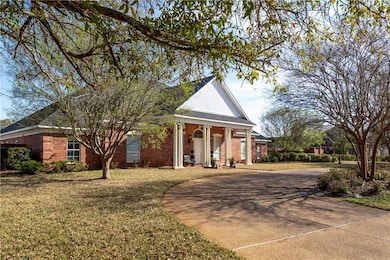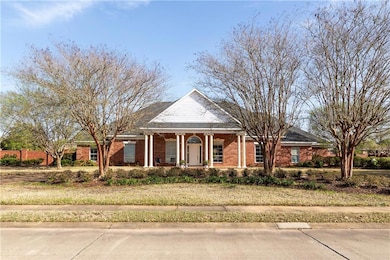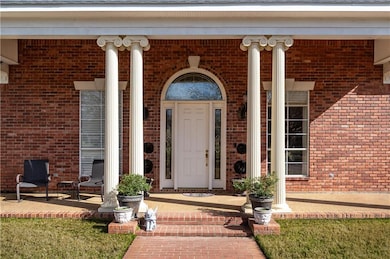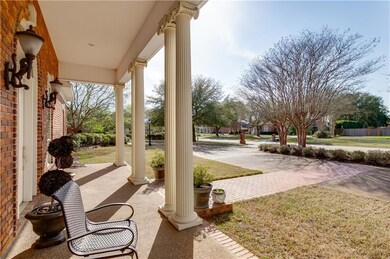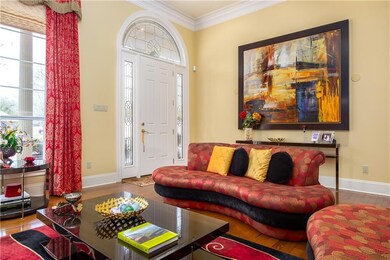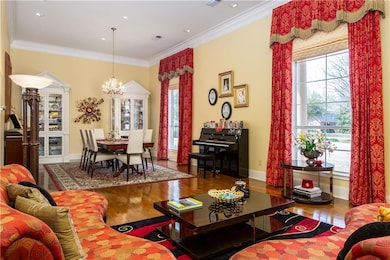
6714 Tennyson Oaks Ln Alexandria, LA 71301
Tennyson Oaks NeighborhoodEstimated payment $5,997/month
Highlights
- In Ground Pool
- Traditional Architecture
- <<doubleOvenToken>>
- Alexandria Senior High School Rated A-
- Granite Countertops
- Oversized Lot
About This Home
This stunning 6-bedroom, 3.5-bath home was built with quality and comfort in mind by builder John Rodth as his personal home. If you know his quality you know it boasts impressive craftsmanship along with soaring 12-14’ ceilings, and expansive living spaces throughout.The heart of the home is the spacious family room, featuring large picture windows that flood the space with natural light and frame serene backyard views and a unique built-in floor-to-ceiling room divider—perfect for creating flexible living areas. A formal living room and dining room provide additional elegance.The kitchen is a chef’s dream, complete with double islands, a prep sink, gas cooktop, appliance garage, granite countertops, and abundant storage. The primary suite offers a private retreat with direct patio access, a spa-like ensuite, and an enormous walk-in closet with built-in dressers and storage galore.Sitting on a rare Tennyson Double Lot of nearly one acre, the fully fenced backyard provides ultimate privacy, a swimming pool, and a covered patio for shaded relaxation. The stately curb appeal is enhanced by a half-circle driveway for guests, plus additional parking with an attached double carport and double garage.This well-maintained home is a rare find, offering incredible space, thoughtful design, and timeless quality. Don’t miss this opportunity—schedule your showing today!
Home Details
Home Type
- Single Family
Est. Annual Taxes
- $8,482
Year Built
- Built in 1997
Lot Details
- 0.94 Acre Lot
- Lot Dimensions are 205.5x193.4x234x187.3
- Fenced
- Oversized Lot
- Sprinkler System
- Property is in excellent condition
HOA Fees
- $21 Monthly HOA Fees
Home Design
- Traditional Architecture
- Brick Exterior Construction
- Slab Foundation
- Shingle Roof
Interior Spaces
- 5,716 Sq Ft Home
- 1-Story Property
- Wet Bar
- Gas Fireplace
- Home Security System
Kitchen
- <<doubleOvenToken>>
- Cooktop<<rangeHoodToken>>
- <<microwave>>
- Ice Maker
- Dishwasher
- Granite Countertops
- Trash Compactor
- Disposal
Bedrooms and Bathrooms
- 6 Bedrooms
- In-Law or Guest Suite
Parking
- 3 Car Garage
- Carport
- Garage Door Opener
Pool
- In Ground Pool
- Saltwater Pool
Outdoor Features
- Patio
- Outdoor Speakers
Location
- Outside City Limits
Utilities
- Multiple cooling system units
- Central Heating and Cooling System
- Multiple Heating Units
Community Details
- Tennyson Oaks Subdivision
- Mandatory home owners association
Listing and Financial Details
- Assessor Parcel Number 1010002003
Map
Home Values in the Area
Average Home Value in this Area
Tax History
| Year | Tax Paid | Tax Assessment Tax Assessment Total Assessment is a certain percentage of the fair market value that is determined by local assessors to be the total taxable value of land and additions on the property. | Land | Improvement |
|---|---|---|---|---|
| 2024 | $8,482 | $80,300 | $8,600 | $71,700 |
| 2023 | $8,272 | $77,200 | $8,300 | $68,900 |
| 2022 | $10,241 | $77,200 | $8,300 | $68,900 |
| 2021 | $8,963 | $77,200 | $8,300 | $68,900 |
| 2020 | $8,961 | $77,200 | $8,300 | $68,900 |
| 2019 | $7,847 | $73,500 | $7,900 | $65,600 |
| 2018 | $6,607 | $73,500 | $7,900 | $65,600 |
| 2017 | $1,804 | $73,500 | $7,900 | $65,600 |
| 2016 | $9,235 | $73,500 | $7,900 | $65,600 |
| 2015 | $9,214 | $73,576 | $7,935 | $65,641 |
| 2014 | $9,243 | $73,576 | $7,935 | $65,641 |
| 2013 | $8,891 | $73,576 | $7,935 | $65,641 |
Property History
| Date | Event | Price | Change | Sq Ft Price |
|---|---|---|---|---|
| 05/01/2025 05/01/25 | Price Changed | $954,000 | -3.8% | $167 / Sq Ft |
| 03/20/2025 03/20/25 | For Sale | $992,000 | -- | $174 / Sq Ft |
Purchase History
| Date | Type | Sale Price | Title Company |
|---|---|---|---|
| Cash Sale Deed | $822,500 | None Available |
Mortgage History
| Date | Status | Loan Amount | Loan Type |
|---|---|---|---|
| Open | $400,000 | New Conventional | |
| Open | $732,025 | Credit Line Revolving |
Similar Homes in Alexandria, LA
Source: Greater Central Louisiana REALTORS® Association
MLS Number: 2492038
APN: 23-008-09035-0005
- 6724 Tennyson Oaks Ln
- 6313 Tennyson Oaks Ln
- 1805 Horseshoe Dr
- 6309 Morgan Oaks Ct
- 6412 Tennyson Oaks Ln
- 6142 Masonic Dr
- 6514 Arden Oaks Dr
- 6400 Genevieve Dr
- 6425 Arden Oaks Dr
- 6512 Masonic Dr
- 6421 Windy Oaks
- 5812 Hiawatha Dr
- 6140 Rachelle Dr
- 5828 Jackson Street Extension
- 6814 Isabella Dr
- 6822 Isabella Dr
- 5813 Starling Cir
- 6214 W Aaron St
- 1403 Alden Ct
- 5721 Courtland Place
- 6309 Morgan Oaks Ct
- 2145 Horseshoe Dr
- 920 Twin Bridges Rd
- 5703 Jackson St
- 5216 Rue Verdun
- 2104 Linda Rd Unit B
- 476 Twin Bridges Rd
- 4400 Queen Elizabeth Ct
- 6013 Toria Dr
- 1265 Heyman Ln
- 1247 Macarthur Dr
- 4335 Clubhouse Dr
- 5445 Provine Place
- 2414 Vance Ave Unit 2414 B Vance Ave
- 4051 Bayou Rapides Rd
- 67 Eastwood Blvd
- 2028 Levin St
- 2028 Levin St
- 32 Louisiana Ave
- 1829 Kelly St

