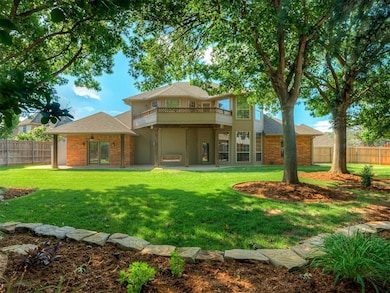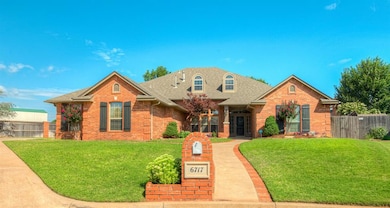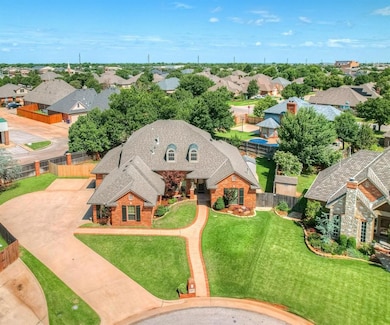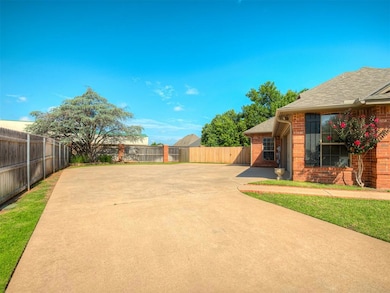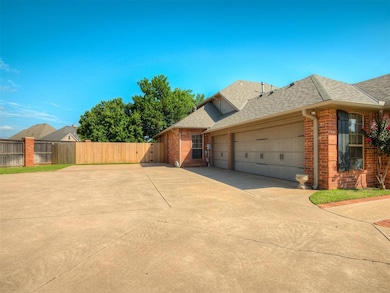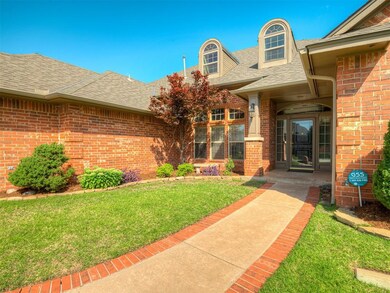
6717 NW 111th Ct Oklahoma City, OK 73162
Warwick NeighborhoodEstimated payment $3,355/month
Highlights
- Traditional Architecture
- Whirlpool Bathtub
- Covered patio or porch
- Dennis Elementary School Rated A-
- Loft
- Double Oven
About This Home
This beautifully designed, custom-built home is tucked away at the end of a quiet cul-de-sac on a large .30 acre lot. Thoughtfully laid out, it offers 2 generous living areas, 2 dining rooms, 5 bedrooms (or 4 with an optional office), 4 full bathrooms and a 3-car side-entry garage that offers privacy and additional parking space. There are 4 downstairs bedrooms and 1 upstairs. The primary on the main floor features a tray ceiling, walk-in closets w/built-ins and direct access to the peaceful backyard. The ensuite bath feels like a private spa, complete with a whirlpool tub, double vanities, and a large shower with multiple body jets. Upstairs, you'll find a versatile bedroom suite with a remodeled full bath, double vanity, and a sleek glass-enclosed shower - perfect as a second primary, guest space or media room. There are 3 more bedrooms downstairs - one has a bathroom right off the bedroom and could easily convert to a quiet workspace/home office or guest suite. The other 2 bedrooms share a lovely Jack & Jill bathroom with double sinks. The kitchen is both functional & charming - with ample cabinetry and counter space, double ovens (one is a convection), a breakfast bar, refrigerator, pantry space w/convenient pull-out drawers, under-counter and above cabinet lighting, and a brick floor. Plenty of room to entertain with 2 dining areas in this home! The formal dining room is spacious and has lighted built-in cabinets. The upstairs bonus room/loft offers endless flex space options and includes a balcony with backyard views - a wonderful spot to enjoy coffee in the morning. The roof is only 5 years old and is a Class 4 shingle. The backyard has an expansive patio, tall privacy fencing, and mature landscaping - with well-placed, perfectly-pruned trees that create a private and serene environment for relaxing or entertaining. Other features of the property include: surround sound speakers, fireplace blower, storage shed, and a concrete walkway all around the home.
Home Details
Home Type
- Single Family
Est. Annual Taxes
- $4,721
Year Built
- Built in 1994
Lot Details
- 0.3 Acre Lot
- Cul-De-Sac
- Southeast Facing Home
- Wood Fence
- Interior Lot
- Sprinkler System
Parking
- 3 Car Attached Garage
- Garage Door Opener
- Driveway
- Additional Parking
Home Design
- Traditional Architecture
- Slab Foundation
- Brick Frame
- Composition Roof
Interior Spaces
- 4,039 Sq Ft Home
- 1.5-Story Property
- Woodwork
- Ceiling Fan
- Self Contained Fireplace Unit Or Insert
- Metal Fireplace
- Window Treatments
- Loft
- Bonus Room
- Inside Utility
Kitchen
- Double Oven
- Electric Oven
- Built-In Range
- Dishwasher
- Disposal
Flooring
- Brick
- Carpet
- Tile
Bedrooms and Bathrooms
- 5 Bedrooms
- 4 Full Bathrooms
- Whirlpool Bathtub
Laundry
- Laundry Room
- Washer and Dryer
Home Security
- Home Security System
- Partial Storm Protection
- Fire and Smoke Detector
Outdoor Features
- Balcony
- Covered patio or porch
- Outbuilding
- Rain Gutters
Schools
- Dennis Elementary School
- Hefner Middle School
- Putnam City North High School
Utilities
- Central Heating and Cooling System
- Water Heater
- High Speed Internet
- Cable TV Available
Listing and Financial Details
- Legal Lot and Block 10 / 12
Map
Home Values in the Area
Average Home Value in this Area
Tax History
| Year | Tax Paid | Tax Assessment Tax Assessment Total Assessment is a certain percentage of the fair market value that is determined by local assessors to be the total taxable value of land and additions on the property. | Land | Improvement |
|---|---|---|---|---|
| 2024 | $4,721 | $40,916 | $6,948 | $33,968 |
| 2023 | $4,721 | $39,725 | $6,753 | $32,972 |
| 2022 | $4,636 | $38,568 | $7,682 | $30,886 |
| 2021 | $4,455 | $37,445 | $6,577 | $30,868 |
| 2020 | $4,302 | $36,355 | $6,617 | $29,738 |
| 2019 | $4,160 | $35,707 | $6,548 | $29,159 |
| 2018 | $4,041 | $34,668 | $0 | $0 |
| 2017 | $3,927 | $33,657 | $5,480 | $28,177 |
| 2016 | $3,802 | $32,677 | $5,539 | $27,138 |
| 2015 | $3,732 | $31,725 | $5,617 | $26,108 |
| 2014 | $3,482 | $30,802 | $5,687 | $25,115 |
Property History
| Date | Event | Price | Change | Sq Ft Price |
|---|---|---|---|---|
| 07/03/2025 07/03/25 | Price Changed | $534,900 | -1.8% | $132 / Sq Ft |
| 06/25/2025 06/25/25 | For Sale | $544,900 | -- | $135 / Sq Ft |
Purchase History
| Date | Type | Sale Price | Title Company |
|---|---|---|---|
| Warranty Deed | $495,000 | First American Title | |
| Quit Claim Deed | -- | Oklahoma City Abstract & Tit |
Similar Homes in the area
Source: MLSOK
MLS Number: 1177300
APN: 128171090
- 11301 Brockton Place
- 11501 Way Cross Rd
- 11416 Rosehaven Dr
- 6709 Bayberry Dr
- 6509 NW 113th St
- 6712 Laurel Rd
- 11208 Woodbridge Rd
- 6417 Plum Thicket Rd
- 6348 Hyde Park Dr
- 6304 Beaver Creek Rd
- 7230 NW 115th St
- 7300 NW 109th St
- 10713 Admiral Dr
- 10617 Admiral Dr
- 6317 Hyde Park Dr
- 7401 NW 113th St
- 10917 Blue Stem Back Rd
- 6309 Kingsbridge Dr
- 10201 Pinckney Ct
- 6913 Fawn Canyon Dr
- 6024 W Hefner Rd
- 6903 NW 122nd St
- 7332 NW 101st St
- 11105 St Charles Ave
- 7201 NW 122nd St
- 11100 Roxboro Ave
- 7533 NW 116th St
- 6117 Winfield Dr
- 11400 Wallace Ave
- 9725 Pheasant Ln
- 5757 W Hefner Rd
- 11608 Wallace Ave
- 12401-12401 N MacArthur Blvd
- 7721 Maehs Terrace
- 10800 N Council Rd
- 11225 Cimarron Dr
- 11233 Cimarron Dr
- 10400 N Council Rd
- 6124 Gaelic Glen Dr
- 12820 Brandon Place

