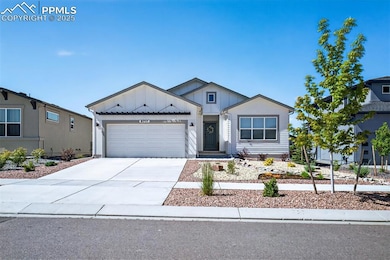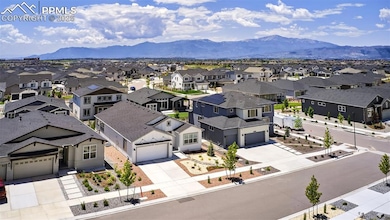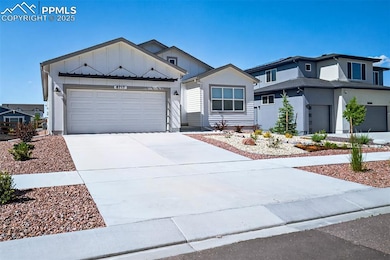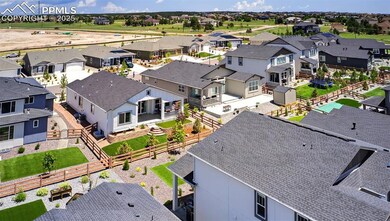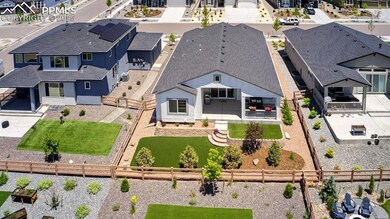
6717 Thimble Ct Colorado Springs, CO 80924
Wolf Ranch NeighborhoodEstimated payment $4,931/month
Highlights
- Views of Pikes Peak
- Vaulted Ceiling
- Great Room
- Chinook Trail Middle School Rated A-
- Ranch Style House
- Covered patio or porch
About This Home
Better than new and packed with high-end upgrades, this modern farmhouse in the highly sought-after Wolf Ranch community offers style, comfort, and breathtaking Pikes Peak views from the dining room, extended patio, and primary suite.
The open-concept main level features luxury vinyl plank flooring, upgraded carpet in the bedrooms and basement, and a gourmet kitchen with 42 inch cabinets, white quartz countertops, a gas range, stainless steel hood, and seamless flow into the dining and family room. A centered fireplace adds warmth and elegance.
Retreat to the primary suite with cathedral ceilings, a cozy sitting area, and stunning mountain views. The spa-like ensuite boasts a freestanding soaking tub, frameless shower, and dual vanities.
Downstairs, the finished basement includes a large rec area, a media room pre-wired for projector and surround sound, and is pre-plumbed for a wet bar—perfect for entertaining or future customization. A flex room with barn doors provides the ideal space for a home office, craft room, or private library.
Outdoor living shines with xeriscaped front yard, maintenance-free astro turf backyard, and a 25’ x 11’ covered patio plumbed for a natural gas grill. The finished garage features drywall and epoxy flooring. Home is equipped with smart lighting and a tankless water heater for efficiency and convenience. Central Air for warm days and a whole house humidifier for total comfort.
Enjoy resort-style amenities in Wolf Ranch: a clubhouse and pool, dog park, lake for paddleboarding, kayaking, and fishing, and a grand community park with concerts and food trucks during the summer. Conveniently located near the Air Force Academy, Peterson, Schriever, Fort Carson, and Space Command.
This home is move-in ready, thoughtfully designed, and better than new—a true gem in one of Colorado Springs’ premier communities with award winning school district 20!!!
Home Details
Home Type
- Single Family
Est. Annual Taxes
- $5,269
Year Built
- Built in 2023
Lot Details
- 6,586 Sq Ft Lot
- Cul-De-Sac
HOA Fees
- $61 Monthly HOA Fees
Parking
- 2 Car Attached Garage
- Oversized Parking
- Garage Door Opener
Home Design
- Ranch Style House
- Shingle Roof
Interior Spaces
- 3,570 Sq Ft Home
- Vaulted Ceiling
- Gas Fireplace
- Great Room
- Views of Pikes Peak
- Basement Fills Entire Space Under The House
- Electric Dryer Hookup
Kitchen
- Self-Cleaning Oven
- Plumbed For Gas In Kitchen
- Microwave
- Dishwasher
- Disposal
Flooring
- Carpet
- Luxury Vinyl Tile
Bedrooms and Bathrooms
- 4 Bedrooms
- 3 Full Bathrooms
Outdoor Features
- Covered patio or porch
Utilities
- Forced Air Heating and Cooling System
- Heating System Uses Natural Gas
- 220 Volts in Kitchen
Community Details
- Association fees include covenant enforcement, management
- Built by Toll Brothers
Map
Home Values in the Area
Average Home Value in this Area
Tax History
| Year | Tax Paid | Tax Assessment Tax Assessment Total Assessment is a certain percentage of the fair market value that is determined by local assessors to be the total taxable value of land and additions on the property. | Land | Improvement |
|---|---|---|---|---|
| 2025 | $5,269 | $48,630 | -- | -- |
| 2024 | $2,711 | $46,330 | $7,370 | $38,960 |
| 2023 | $2,711 | $46,330 | $46,330 | -- |
| 2022 | $357 | $2,900 | $2,900 | -- |
Property History
| Date | Event | Price | Change | Sq Ft Price |
|---|---|---|---|---|
| 06/27/2025 06/27/25 | For Sale | $799,900 | +7.7% | $224 / Sq Ft |
| 04/01/2024 04/01/24 | Sold | $742,980 | -0.3% | $207 / Sq Ft |
| 03/08/2024 03/08/24 | Pending | -- | -- | -- |
| 11/17/2023 11/17/23 | Price Changed | $745,000 | -3.1% | $207 / Sq Ft |
| 09/14/2023 09/14/23 | Price Changed | $769,000 | -1.4% | $214 / Sq Ft |
| 09/14/2023 09/14/23 | For Sale | $780,080 | 0.0% | $217 / Sq Ft |
| 08/12/2023 08/12/23 | Pending | -- | -- | -- |
| 08/12/2023 08/12/23 | For Sale | $780,080 | -- | $217 / Sq Ft |
Purchase History
| Date | Type | Sale Price | Title Company |
|---|---|---|---|
| Special Warranty Deed | $742,980 | Land Title |
Mortgage History
| Date | Status | Loan Amount | Loan Type |
|---|---|---|---|
| Open | $742,980 | VA |
Similar Homes in Colorado Springs, CO
Source: Pikes Peak REALTOR® Services
MLS Number: 1840445
APN: 52311-09-037
- 6688 Thimble Ct
- 6678 Thimble Ct
- 6638 Thimble Ct
- 6571 Arabesque Loop
- 6575 Arabesque Loop
- 6526 Arabesque Loop
- 6687 Thimble Ct
- 6677 Thimble Ct
- 9473 Bugaboo Dr
- 9537 Bugaboo Dr
- 6758 Thimble Ct
- 6698 Enclave Vista Loop
- 9363 Gallery Place
- 9335 Gallery Place
- 9378 Gallery Place
- 6879 Enclave Vista Loop
- 9392 Gallery Place
- 6639 Enclave Vista Loop
- 8532 Noreen Falls Dr
- 9307 Gallery Place
- 6759 Enclave Vista Loop
- 8636 Wolf Valley Dr
- 8862 Wolf Lake Dr
- 5910 Traditions Dr
- 8422 Admiral Way
- 10258 Sharon Springs Dr
- 5521 Cross Creek Dr
- 8259 Mosby Way
- 8883 White Prairie View
- 7810 Keebler Dr
- 7740 Kiana Dr
- 5975 Karst Heights
- 5159 Eldorado Canyon Ct
- 7751 Crestone Peak Trail
- 7982 Martinwood Place
- 7721 Crestone Peak Trail
- 7265 Pearly Heath Rd
- 9170 Crowne Springs View
- 7761 Bear Run
- 7535 Copper Range Heights

