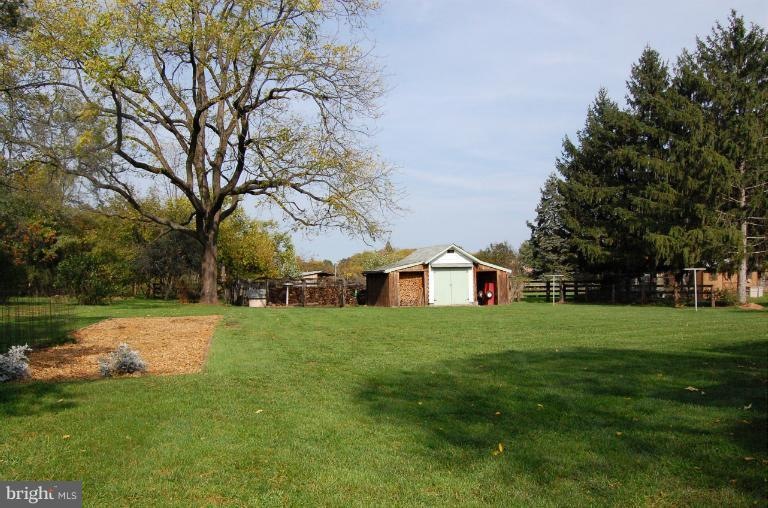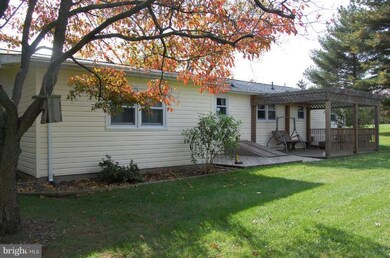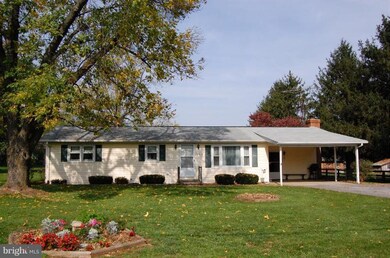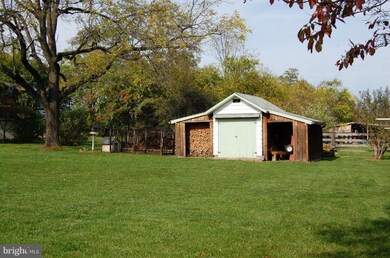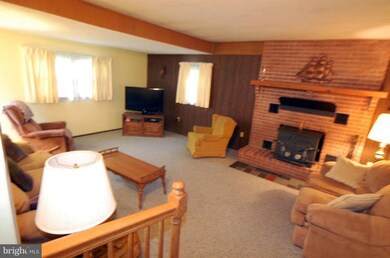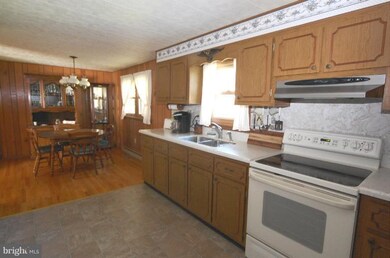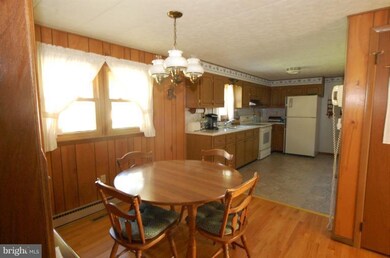
6718 Ford Rd Frederick, MD 21702
Lewistown NeighborhoodEstimated Value: $364,000 - $414,000
Highlights
- 0.57 Acre Lot
- Deck
- Traditional Floor Plan
- Yellow Springs Elementary School Rated A-
- Wood Burning Stove
- Rambler Architecture
About This Home
As of February 2012Spotless 3 BR Rancher on .57 acre lot. HW floors under carpet. Large 16 x 21 first floor step down FR w/woodstove (could be free standing). HWH new in 2010, pressure tank in 2001, newer carpet in MBR, CAC, 15 x 25 rec room & laundry area in LL, 2 car carport, deck & shed. 25 yr. roof - 12 yr. old. Rec room LL - workbench conveys. Eligible for special $7500 fiancing grant (conditions apply).
Last Agent to Sell the Property
Susan Chapin
Chapin & Associates License #MRIS:1734 Listed on: 10/25/2011
Home Details
Home Type
- Single Family
Est. Annual Taxes
- $2,609
Year Built
- Built in 1970
Lot Details
- 0.57 Acre Lot
- The property's topography is level
- Property is in very good condition
Home Design
- Rambler Architecture
- Asphalt Roof
- Vinyl Siding
Interior Spaces
- Property has 2 Levels
- Traditional Floor Plan
- 1 Fireplace
- Wood Burning Stove
- Double Pane Windows
- Window Treatments
- Window Screens
- Family Room
- Living Room
- Game Room
- Storage Room
- Wood Flooring
Kitchen
- Eat-In Kitchen
- Self-Cleaning Oven
- Stove
- Microwave
- Upgraded Countertops
Bedrooms and Bathrooms
- 3 Main Level Bedrooms
- En-Suite Primary Bedroom
- 1 Full Bathroom
Laundry
- Laundry Room
- Dryer
- Washer
Improved Basement
- Basement Fills Entire Space Under The House
- Connecting Stairway
- Rear Basement Entry
- Sump Pump
Home Security
- Storm Doors
- Carbon Monoxide Detectors
- Fire and Smoke Detector
Parking
- 2 Car Garage
- 2 Open Parking Spaces
- 2 Attached Carport Spaces
- Front Facing Garage
- Driveway
- Off-Street Parking
Outdoor Features
- Deck
- Shed
Utilities
- Central Air
- Radiant Heating System
- Vented Exhaust Fan
- Baseboard Heating
- Well
- Electric Water Heater
- Septic Tank
- Cable TV Available
Community Details
- No Home Owners Association
Listing and Financial Details
- Tax Lot 1
- Assessor Parcel Number 1121412503
Ownership History
Purchase Details
Home Financials for this Owner
Home Financials are based on the most recent Mortgage that was taken out on this home.Similar Homes in Frederick, MD
Home Values in the Area
Average Home Value in this Area
Purchase History
| Date | Buyer | Sale Price | Title Company |
|---|---|---|---|
| White Jean L | $175,900 | None Available |
Mortgage History
| Date | Status | Borrower | Loan Amount |
|---|---|---|---|
| Open | White Jean | $75,000 | |
| Closed | White Jean | $40,000 | |
| Closed | White Jean L | $40,000 | |
| Closed | White Jean L | $25,000 | |
| Closed | White Jean L | $125,900 | |
| Previous Owner | Douglas David Edward | $150,000 |
Property History
| Date | Event | Price | Change | Sq Ft Price |
|---|---|---|---|---|
| 02/29/2012 02/29/12 | Sold | $175,900 | -11.8% | $108 / Sq Ft |
| 02/01/2012 02/01/12 | Pending | -- | -- | -- |
| 11/11/2011 11/11/11 | Price Changed | $199,500 | -12.9% | $122 / Sq Ft |
| 10/25/2011 10/25/11 | For Sale | $229,000 | -- | $140 / Sq Ft |
Tax History Compared to Growth
Tax History
| Year | Tax Paid | Tax Assessment Tax Assessment Total Assessment is a certain percentage of the fair market value that is determined by local assessors to be the total taxable value of land and additions on the property. | Land | Improvement |
|---|---|---|---|---|
| 2024 | $3,213 | $253,100 | $0 | $0 |
| 2023 | $2,780 | $224,600 | $79,800 | $144,800 |
| 2022 | $2,713 | $220,867 | $0 | $0 |
| 2021 | $1,907 | $217,133 | $0 | $0 |
| 2020 | $1,907 | $213,400 | $79,800 | $133,600 |
| 2019 | $1,913 | $210,367 | $0 | $0 |
| 2018 | $2,505 | $207,333 | $0 | $0 |
| 2017 | $1,717 | $204,300 | $0 | $0 |
| 2016 | $2,390 | $191,167 | $0 | $0 |
| 2015 | $2,390 | $178,033 | $0 | $0 |
| 2014 | $2,390 | $164,900 | $0 | $0 |
Agents Affiliated with this Home
-

Seller's Agent in 2012
Susan Chapin
Chapin & Associates
-
Doug Chapin

Seller Co-Listing Agent in 2012
Doug Chapin
Chapin & Associates
(301) 788-4039
1 in this area
19 Total Sales
-
Deborah Palsha
D
Buyer's Agent in 2012
Deborah Palsha
DCP, LLC
(301) 335-4651
5 Total Sales
Map
Source: Bright MLS
MLS Number: 1004622344
APN: 21-412503
- 0 Lot 3 Sundays Manor Sundays Ln
- 8911 Opossumtown Pike
- 2017 Chamberlain Dr
- 1115 Lakin Dr
- Homesite 2007 Peace Lily Ln
- HOMESITE 2019 Peace Lily Ln
- Homesite 2005 Peace Lily Ln
- TBB Reagans Rd Unit REGENT II
- TBB Reagans Rd Unit NEW HAVEN II
- 2000 Alice Ct
- 2000 Alice Ct
- 2000 Alice Ct
- 2000 Alice Ct
- 2000 Alice Ct
- 2000 Alice Ct
- 2007 Peace Lily Ln
- 2005 Peace Lily Ln
- 1209 Lawler Dr
- TBB Mustang Ct Unit EMORY II
- TBB Mustang Ct Unit COLTON II
