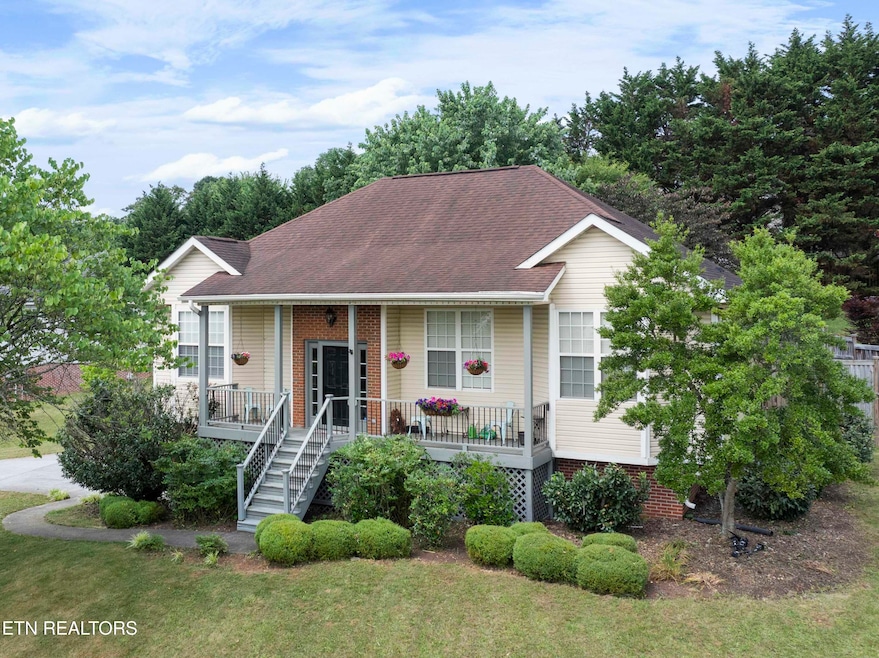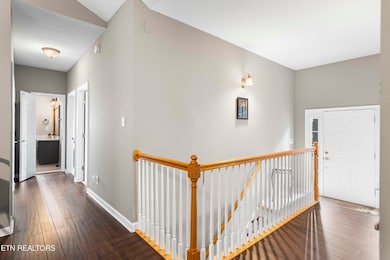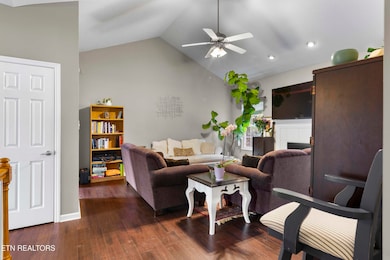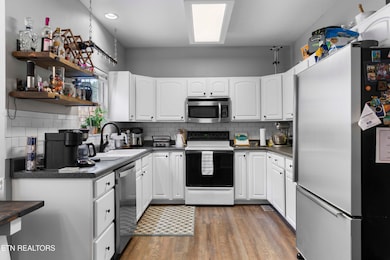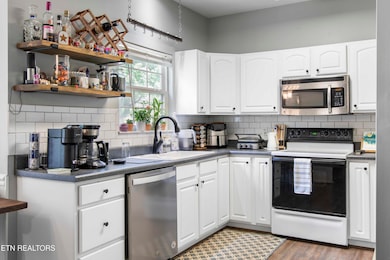
6721 Creekhead Dr Knoxville, TN 37909
West Knoxville NeighborhoodEstimated payment $2,528/month
Highlights
- Very Popular Property
- Deck
- Wood Flooring
- Bearden High School Rated A-
- Traditional Architecture
- Bonus Room
About This Home
Welcome to 6721 Creekhead Drive, a beautifully maintained 3-bedroom, 3-bath home on a corner lot in a desirable West Knoxville neighborhood. With its thoughtful updates and main-level living accessibility, this home offers comfort, convenience, and charm.
The main level features an open and inviting layout with hardwood floors, a spacious living room centered around a cozy gas fireplace, and a bright, updated kitchen with farmhouse sink, tile backsplash, and open shelving. The primary bedroom and two additional bedrooms are all on the main level for easy accessibility. A hall closet on the main level already connected for washer dryer hookup(currently in basement), providing flexibility for future needs.
Downstairs, you'll find a finished recreation room with a full bath — perfect as a guest suite, home office, or playroom.
Enjoy outdoor living with a wood deck overlooking the fully fenced backyard, mature landscaping, and a charming fire pit area.
Recent updates in the past 3 years include a new HVAC system and a new water heater, ensuring peace of mind and efficiency.
Additional highlights include a two-car garage, large laundry room, and a quiet, family-friendly location close to parks, schools, shopping, and dining.
If you're looking for main-level living, modern upgrades, and a welcoming neighborhood, don't miss the opportunity to make 6721 Creekhead Drive your next home!
Home Details
Home Type
- Single Family
Est. Annual Taxes
- $2,943
Year Built
- Built in 2001
Lot Details
- 0.25 Acre Lot
- Fenced Yard
- Corner Lot
Parking
- 2 Car Garage
- Basement Garage
- Off-Street Parking
Home Design
- Traditional Architecture
- Block Foundation
- Frame Construction
- Vinyl Siding
Interior Spaces
- 2,131 Sq Ft Home
- Ceiling Fan
- Gas Fireplace
- Bonus Room
- Finished Basement
Kitchen
- Self-Cleaning Oven
- Range
- Dishwasher
- Disposal
Flooring
- Wood
- Carpet
- Tile
Bedrooms and Bathrooms
- 3 Bedrooms
- 3 Full Bathrooms
Laundry
- Dryer
- Washer
Outdoor Features
- Deck
- Enclosed Patio or Porch
Utilities
- Central Heating and Cooling System
- Heating System Uses Natural Gas
Community Details
- No Home Owners Association
- Glenview Subdivision
Listing and Financial Details
- Property Available on 7/14/25
- Assessor Parcel Number 106HN004
Map
Home Values in the Area
Average Home Value in this Area
Tax History
| Year | Tax Paid | Tax Assessment Tax Assessment Total Assessment is a certain percentage of the fair market value that is determined by local assessors to be the total taxable value of land and additions on the property. | Land | Improvement |
|---|---|---|---|---|
| 2024 | $2,943 | $79,325 | $0 | $0 |
| 2023 | $2,943 | $79,325 | $0 | $0 |
| 2022 | $2,943 | $79,325 | $0 | $0 |
| 2021 | $2,065 | $45,050 | $0 | $0 |
| 2020 | $2,065 | $45,050 | $0 | $0 |
| 2019 | $2,065 | $45,050 | $0 | $0 |
| 2018 | $2,065 | $45,050 | $0 | $0 |
| 2017 | $2,065 | $45,050 | $0 | $0 |
| 2016 | $2,212 | $0 | $0 | $0 |
| 2015 | $2,212 | $0 | $0 | $0 |
| 2014 | $2,212 | $0 | $0 | $0 |
Property History
| Date | Event | Price | Change | Sq Ft Price |
|---|---|---|---|---|
| 08/04/2025 08/04/25 | Price Changed | $419,000 | -0.2% | $197 / Sq Ft |
| 07/14/2025 07/14/25 | For Sale | $420,000 | +21.7% | $197 / Sq Ft |
| 11/10/2021 11/10/21 | Sold | $345,000 | +64.3% | $158 / Sq Ft |
| 08/02/2018 08/02/18 | Sold | $210,000 | -4.0% | $104 / Sq Ft |
| 07/08/2018 07/08/18 | Pending | -- | -- | -- |
| 06/08/2018 06/08/18 | For Sale | $218,800 | -- | $108 / Sq Ft |
Purchase History
| Date | Type | Sale Price | Title Company |
|---|---|---|---|
| Warranty Deed | $345,000 | Concord Title | |
| Warranty Deed | $210,000 | Admiral Title Inc | |
| Warranty Deed | $177,000 | None Available | |
| Warranty Deed | $139,500 | Transcontinental Title Compa |
Mortgage History
| Date | Status | Loan Amount | Loan Type |
|---|---|---|---|
| Previous Owner | $199,500 | Adjustable Rate Mortgage/ARM | |
| Previous Owner | $168,150 | New Conventional | |
| Previous Owner | $168,000 | New Conventional | |
| Previous Owner | $135,750 | Fannie Mae Freddie Mac | |
| Previous Owner | $135,315 | No Value Available |
About the Listing Agent
Hannah's Other Listings
Source: East Tennessee REALTORS® MLS
MLS Number: 1308261
APN: 106HN-004
- 1948 Winter Winds Ln
- 2002 Countryhill Ln
- 2048 Belle Terra Rd
- 2017 Countryhill Ln
- 2020 Silverbrook Dr Unit 5C
- 2019 Silverbrook Dr Unit 8B
- 2032 Silverbrook Dr Unit 4B
- 2027 Silverbrook Dr Unit 9B
- 2121 Silverbrook Dr
- 8026 Pepperdine Way
- 2442 Chastity Way Unit D1
- 1884 Elmhurst Way Unit 99
- 1884 Elmhurst Way
- 1709 Pinetree Ln
- 1133 Harbin Ridge Ln Unit 4
- 1202 Harbin Ridge Ln
- 1412 Marconi Dr
- 2005 Robinson Rd
- 2119 Pewter Dr
- 7518 Chatham Cir NW
- 8013 Middlebrook Pike
- 7645 Chatham Cir
- 1214 Glade Hill Dr Unit 1214
- 1433 Overton Ln Unit 1
- 8400 Country Club Way
- 8608 Eagle Pointe Dr
- 944 Piney Grove Church Rd Unit 6
- 944 Piney Grove Church Rd
- 899 Woodview Ln
- 7206 Stagecoach Trail Unit B
- 5510 Fair Oaks Ln
- 3399 Lake Brook Blvd
- 5425 Crooked Pine Ln
- 1201 Vista Ridge Way
- 3032 Oakwood Hills Ln
- 500 Manor View Dr
- 722 Shadycrest Dr
- 720 Shadycrest Dr
- 7021 Yorkshire Dr
- 309 Broome Rd
