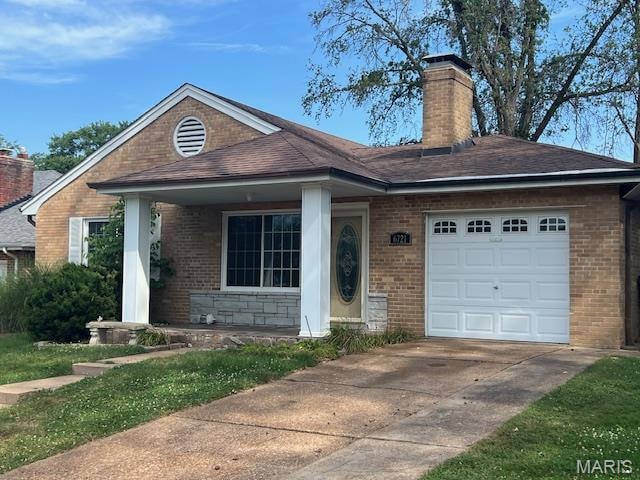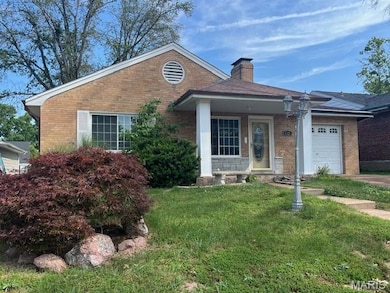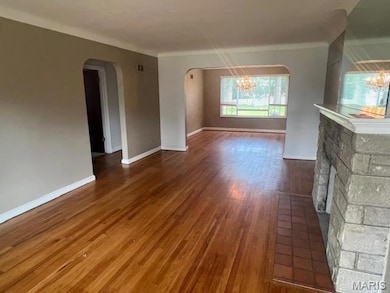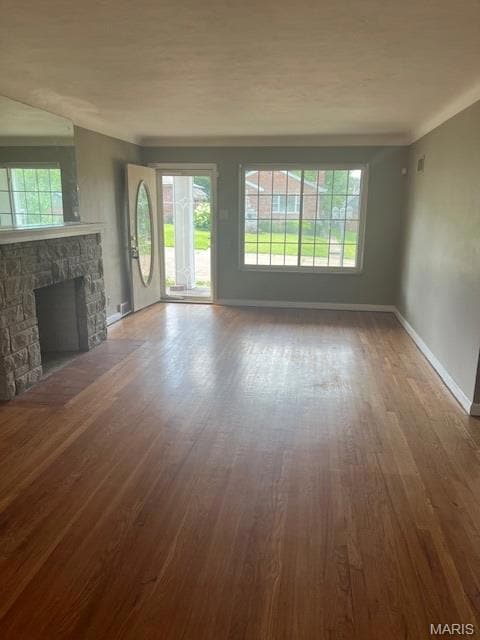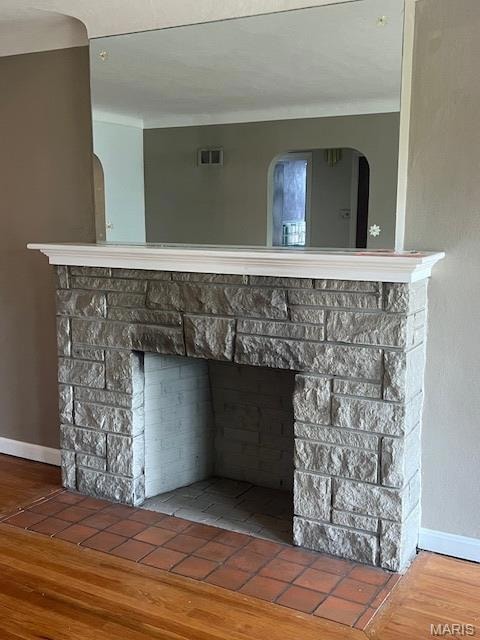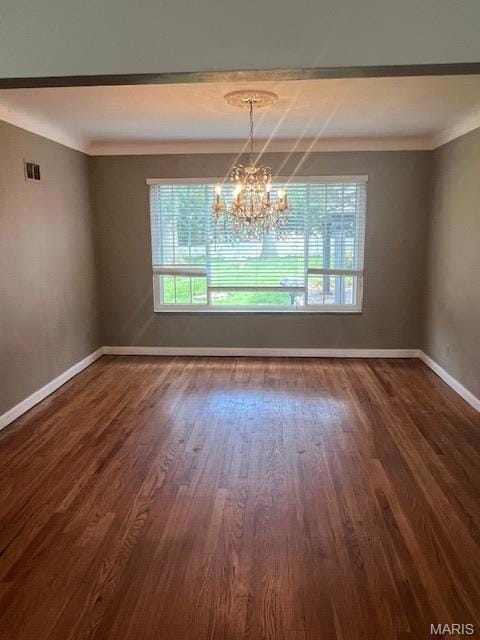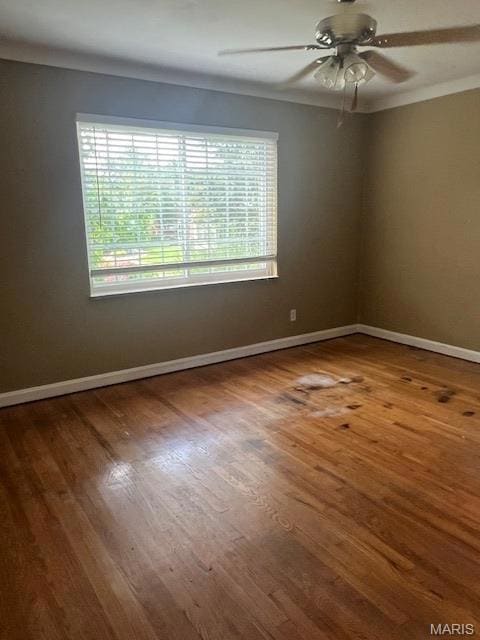
6721 Itaska St Saint Louis, MO 63109
Saint Louis Hills NeighborhoodEstimated payment $2,039/month
Highlights
- Hot Property
- Wood Flooring
- No HOA
- Traditional Architecture
- 1 Fireplace
- Breakfast Room
About This Home
Welcome to this solid brick 2-bedroom, 1-bathroom home bursting with character and opportunity. Situated on a quiet, established street, this home is looking for someone to bring their personal touch and make it their own.
Loaded with features like; original hardwood floors, generously sized bedrooms, nice kitchen with granite countertops & a 1 car garage.
Outside, the spacious backyard provides ample room for entertaining, gardening, or future expansion.
This home is being sold as is, presenting a fantastic opportunity to renovate and build equity in a desirable area. This brick beauty is full of potential.
Home Details
Home Type
- Single Family
Est. Annual Taxes
- $4,591
Year Built
- Built in 1950
Lot Details
- 7,850 Sq Ft Lot
- Lot Dimensions are 50 x 159
Parking
- 1 Car Attached Garage
Home Design
- Traditional Architecture
- Brick Exterior Construction
Interior Spaces
- 1-Story Property
- 1 Fireplace
- Sliding Doors
- Living Room
- Breakfast Room
- Dining Room
- Unfinished Basement
Kitchen
- Range
- Microwave
Flooring
- Wood
- Ceramic Tile
Bedrooms and Bathrooms
- 2 Bedrooms
Schools
- Buder Elem. Elementary School
- Long Middle Community Ed. Center
- Roosevelt High School
Utilities
- Forced Air Heating and Cooling System
Community Details
- No Home Owners Association
Listing and Financial Details
- Assessor Parcel Number 6273-00-0170-0
Map
Home Values in the Area
Average Home Value in this Area
Tax History
| Year | Tax Paid | Tax Assessment Tax Assessment Total Assessment is a certain percentage of the fair market value that is determined by local assessors to be the total taxable value of land and additions on the property. | Land | Improvement |
|---|---|---|---|---|
| 2025 | $4,591 | $58,510 | $8,080 | $50,430 |
| 2024 | $4,375 | $52,320 | $8,080 | $44,240 |
| 2023 | $4,375 | $52,320 | $8,080 | $44,240 |
| 2022 | $4,082 | $49,040 | $8,080 | $40,960 |
| 2021 | $7,681 | $49,040 | $8,080 | $40,960 |
| 2020 | $7,584 | $48,240 | $8,080 | $40,160 |
| 2019 | $3,965 | $48,250 | $8,080 | $40,170 |
| 2018 | $3,244 | $38,190 | $7,600 | $30,590 |
| 2017 | $3,188 | $38,190 | $7,600 | $30,590 |
| 2016 | $2,967 | $35,060 | $7,600 | $27,460 |
| 2015 | $2,689 | $35,060 | $7,600 | $27,460 |
| 2014 | $2,693 | $35,060 | $7,600 | $27,460 |
| 2013 | -- | $35,130 | $7,600 | $27,530 |
Property History
| Date | Event | Price | Change | Sq Ft Price |
|---|---|---|---|---|
| 06/27/2025 06/27/25 | For Sale | $299,900 | -- | $254 / Sq Ft |
Purchase History
| Date | Type | Sale Price | Title Company |
|---|---|---|---|
| Trustee Deed | $257,000 | None Listed On Document | |
| Warranty Deed | -- | Ort | |
| Interfamily Deed Transfer | -- | None Available | |
| Quit Claim Deed | -- | None Available | |
| Quit Claim Deed | -- | None Available | |
| Quit Claim Deed | -- | None Available |
Mortgage History
| Date | Status | Loan Amount | Loan Type |
|---|---|---|---|
| Previous Owner | $155,000 | New Conventional | |
| Previous Owner | $107,000 | New Conventional | |
| Previous Owner | $148,800 | Purchase Money Mortgage |
About the Listing Agent

The Krista Hartmann Home Team helps buyers, sellers and investors in the St. Louis, MO area. Communication, experience, and great customer service are a few ways the Krista Hartmann Home Team can help you with your next real estate transaction. Krista and her team have hearts of gold and unbridled enthusiasm when it come to helping clients with one of the largest purchases/sales in their lifetime. They are thrilled to be helping buyers and sellers in the St. Louis area purchase their dream
Krista's Other Listings
Source: MARIS MLS
MLS Number: MIS25044004
APN: 6273-00-0170-0
- 5023 Jamieson Ave
- 6755 Itaska St
- 6624 Neosho St
- 4721 Jamieson Ave Unit 6
- 6550 Walsh St
- 6752 Eichelberger St
- 6518 Loran Ave
- 4511 Jamieson Ave
- 7054 Eichelberger Dr
- 6927-6931 Sutherland Ave
- 7041 Plainview Ave
- 6481 Westway Rd
- 7040 Rhodes Ave
- 7080 Plainview Ave
- 6271 Kinsey Place
- 7059 Sutherland Ave
- 6534 Winona Ave
- 6361 Lansdowne Ave
- 4721 Prague Ave
- 7074 Bancroft Ave
- 6618-6620 Devonshire Ave Unit 2-West
- 6614 Devonshire Ave Unit 2 - East
- 4605 Jamieson Ave Unit D
- 6527 Devonshire Ave Unit A
- 7009 Weil Ave
- 7051 Lansdowne Ave
- 7030 Nottingham Ave
- 6918 MacKenzie Rd 1n
- 3927 Jamieson Ave Unit 1W
- 6251 Nottingham Ave Unit 1E
- 6342 Bancroft Ave
- 6342 Bancroft Ave
- 6202 Nottingham Ave Unit LL
- 6209 Eichelberger St Unit 1F
- 3554 Jamieson Ave
- 3468-3470-3470 Watson Rd Unit 3470a
- 5818 Mardel Ave
- 5818 Mardel Ave
- 5948 Nagel Ave Unit 1W
- 7112 Drury Ln Unit 1st fl
