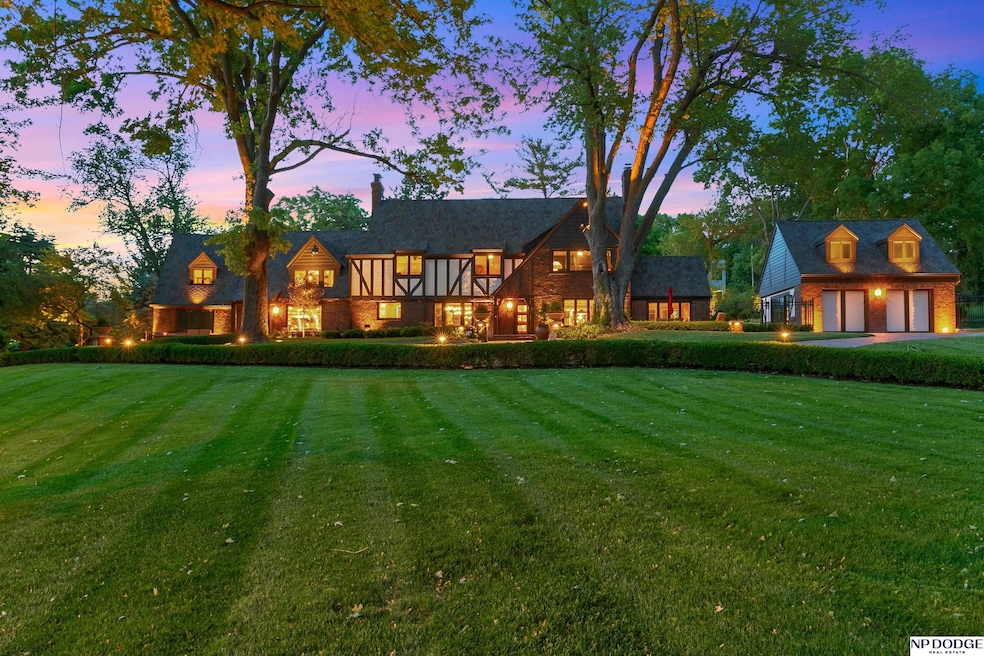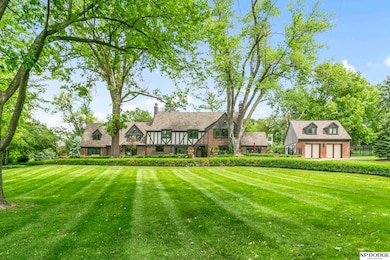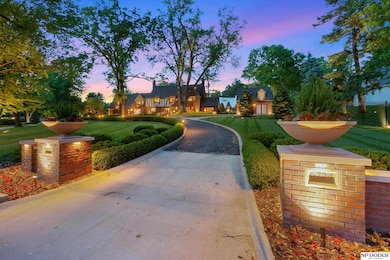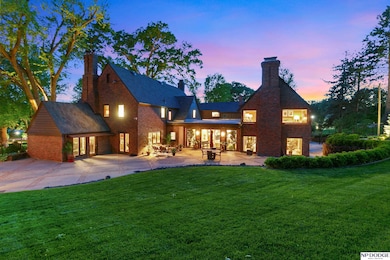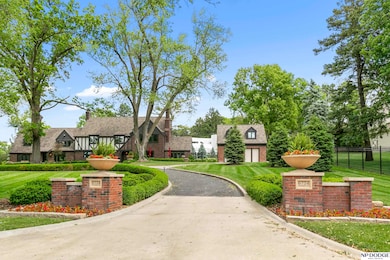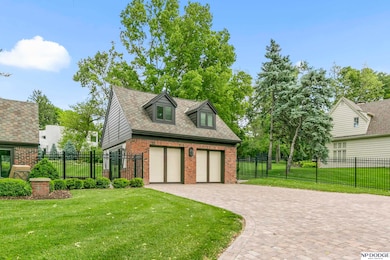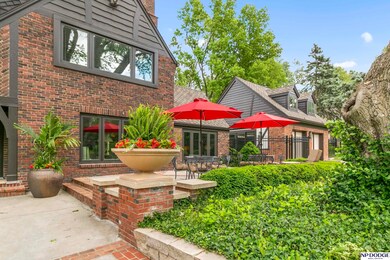
6724 Davenport St Omaha, NE 68132
Fairacres NeighborhoodEstimated payment $21,309/month
Highlights
- Second Kitchen
- Fireplace in Primary Bedroom
- Wood Flooring
- Spa
- Cathedral Ceiling
- <<bathWithWhirlpoolToken>>
About This Home
Located in Omaha’s prestigious Fairacres neighborhood, 6724 Davenport Street is an exceptional estate offering nearly 10,000 sq ft of refined living. This 5-bedroom, 9-bathroom mansion blends classic elegance with high-end modern updates, delivering the perfect balance of comfort and sophistication. Thoughtfully renovated, the home features expansive living areas, a rare 7-car garage (all heated), and superior craftsmanship throughout. A stately brick exterior, circular drive, and lush landscaping provide unmatched curb appeal. Inside, spacious, light-filled interiors flow seamlessly. Designed with the discerning buyer in mind, the home offers exceptional spaces for both grand-scale entertaining and intimate gatherings. Ideally situated near top schools, fine dining, and cultural attractions, this home offers the rare combination of privacy, space, and location in one of Omaha’s most sought-after neighborhoods.
Listing Agent
NP Dodge RE Sales Inc 86Dodge Brokerage Phone: 402-706-0076 License #20180094 Listed on: 05/17/2025

Home Details
Home Type
- Single Family
Est. Annual Taxes
- $27,062
Year Built
- Built in 1930
Lot Details
- 0.98 Acre Lot
- Lot Dimensions are 324 x 229 x 100 x 205
- Cul-De-Sac
- Property is Fully Fenced
- Aluminum or Metal Fence
- Corner Lot
- Sprinkler System
Parking
- 7 Car Garage
- Parking Pad
- Garage Drain
- Garage Door Opener
- Open Parking
Home Design
- Block Foundation
- Composition Roof
Interior Spaces
- 2-Story Property
- Elevator
- Wet Bar
- Cathedral Ceiling
- Ceiling Fan
- Electric Fireplace
- Window Treatments
- Living Room with Fireplace
- 6 Fireplaces
- Formal Dining Room
- Den with Fireplace
- Recreation Room with Fireplace
- Finished Basement
- Partial Basement
- Home Security System
Kitchen
- Second Kitchen
- <<OvenToken>>
- Cooktop<<rangeHoodToken>>
- <<microwave>>
- Ice Maker
- Dishwasher
- Trash Compactor
- Disposal
Flooring
- Wood
- Wall to Wall Carpet
- Concrete
- Ceramic Tile
Bedrooms and Bathrooms
- 5 Bedrooms
- Fireplace in Primary Bedroom
- Walk-In Closet
- Dual Sinks
- <<bathWithWhirlpoolToken>>
- Shower Only
- Spa Bath
Outdoor Features
- Spa
- Patio
- Exterior Lighting
- Porch
Schools
- Western Hills Elementary School
- Lewis And Clark Middle School
- Central High School
Utilities
- Forced Air Heating and Cooling System
- Heating System Uses Gas
- Cable TV Available
Community Details
- No Home Owners Association
- Fairacres Subdivision
Listing and Financial Details
- Assessor Parcel Number 1028430000
Map
Home Values in the Area
Average Home Value in this Area
Tax History
| Year | Tax Paid | Tax Assessment Tax Assessment Total Assessment is a certain percentage of the fair market value that is determined by local assessors to be the total taxable value of land and additions on the property. | Land | Improvement |
|---|---|---|---|---|
| 2023 | $34,174 | $1,619,800 | $428,500 | $1,191,300 |
| 2022 | $24,873 | $1,165,200 | $428,500 | $736,700 |
| 2021 | $21,974 | $1,038,200 | $428,500 | $609,700 |
| 2020 | $20,942 | $978,200 | $428,500 | $549,700 |
| 2019 | $21,005 | $978,200 | $428,500 | $549,700 |
| 2018 | $21,033 | $978,200 | $428,500 | $549,700 |
| 2017 | $21,137 | $978,200 | $428,500 | $549,700 |
| 2016 | $23,587 | $1,099,200 | $368,700 | $730,500 |
| 2015 | $15,501 | $732,200 | $344,600 | $387,600 |
| 2014 | $15,501 | $732,200 | $344,600 | $387,600 |
Property History
| Date | Event | Price | Change | Sq Ft Price |
|---|---|---|---|---|
| 05/17/2025 05/17/25 | For Sale | $3,450,000 | +347.6% | $349 / Sq Ft |
| 02/24/2014 02/24/14 | Sold | $770,800 | -44.9% | $76 / Sq Ft |
| 12/12/2013 12/12/13 | Pending | -- | -- | -- |
| 08/15/2012 08/15/12 | For Sale | $1,400,000 | -- | $139 / Sq Ft |
Purchase History
| Date | Type | Sale Price | Title Company |
|---|---|---|---|
| Warranty Deed | $350,000 | None Listed On Document | |
| Personal Reps Deed | $771,000 | Nebraska Land Title & Abstra | |
| Deed Of Distribution | -- | None Available |
Mortgage History
| Date | Status | Loan Amount | Loan Type |
|---|---|---|---|
| Open | $500,000 | Credit Line Revolving | |
| Previous Owner | $275,000 | Credit Line Revolving | |
| Previous Owner | $1,035,000 | New Conventional | |
| Previous Owner | $200,000 | Future Advance Clause Open End Mortgage | |
| Previous Owner | $1,200,000 | Adjustable Rate Mortgage/ARM | |
| Previous Owner | $201,198 | New Conventional | |
| Previous Owner | $999,000 | Adjustable Rate Mortgage/ARM | |
| Previous Owner | $250,000 | New Conventional | |
| Previous Owner | $693,720 | Adjustable Rate Mortgage/ARM | |
| Previous Owner | $241,300 | Unknown | |
| Previous Owner | $300,000 | Unknown | |
| Previous Owner | $538,011 | Unknown |
Similar Homes in Omaha, NE
Source: Great Plains Regional MLS
MLS Number: 22513353
APN: 2843-0000-10
- 6731 Davenport St
- 101 N 69th St Unit 28
- 717 Hackberry Rd
- 6521 Davenport Plaza
- 307 S 68th Ave
- 423 Fairacres Rd
- 650 N 63rd St
- 531 S 69th St
- 6411 Glenwood Rd
- 620 S 70th St
- 625 S 67th St
- 6605 Lafayette Ave
- 6514 Lafayette Ave
- 833 N 75th St
- 738 N 76th St
- 6324 Hamilton St
- 6524 Charles St
- 6913 Seward St
- 6313 Charles St
- 5301 Elmwood Plaza
