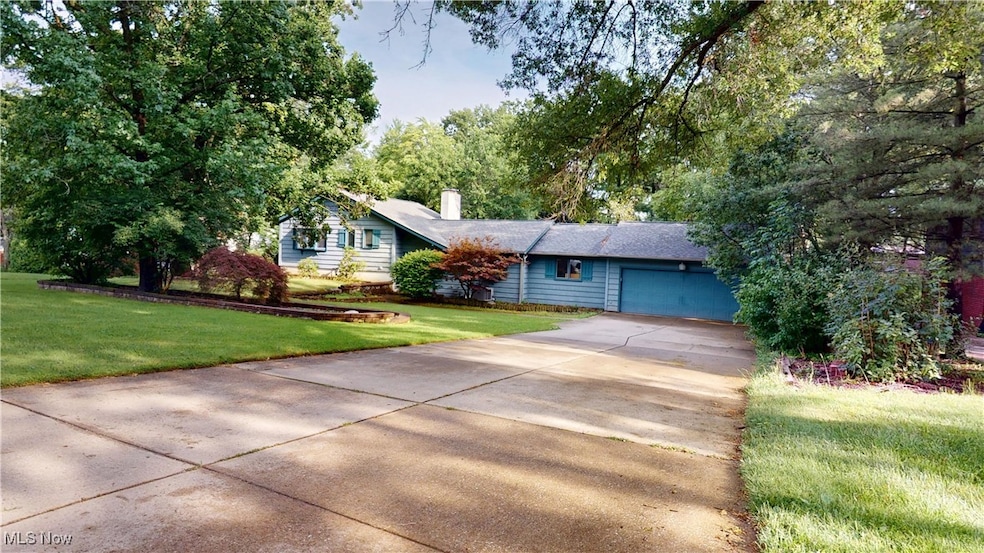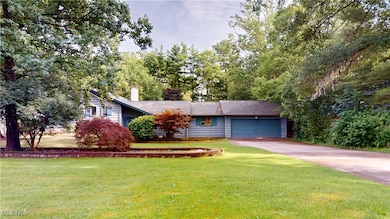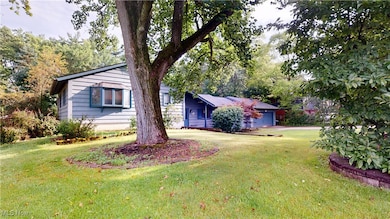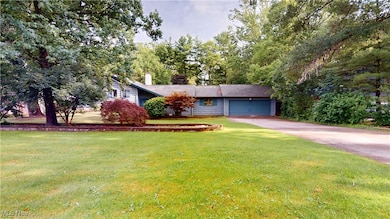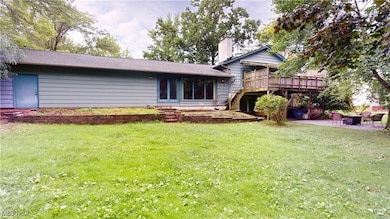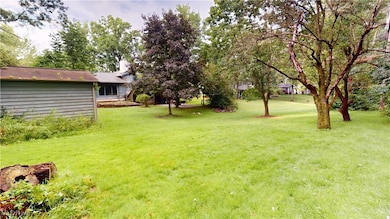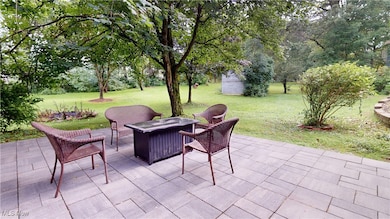
6724 Somerset Dr Brecksville, OH 44141
Estimated payment $2,548/month
Highlights
- Living Room with Fireplace
- Community Pool
- Porch
- Brecksville-Broadview Heights Middle School Rated A
- Balcony
- Patio
About This Home
Welcome to 6274 Somerset Drive, a beautifully updated 3-bedroom, 2-bath split-level home located in the highly desirable Cambridge Village of Brecksville! Situated on just under a half-acre, this home combines charm, space, and modern upgrades in one fantastic package.
Step into the bright and airy living room, where vaulted ceilings and large windows fill the space with natural light. The layout offers comfort and functionality, with plenty of room to relax and entertain.
This home has been thoughtfully maintained and extensively updated over the years. Highlights include a brand new main bathroom (2025), new roof (2023), hot water tank (2024), new A/C and furnace (2021), and updated plumbing in the lower-level bath (2019). Additional upgrades include a new sump pump (2019), retaining wall and outdoor patio (2022), new siding (2022), and garbage disposal (2022).
Conveniently located near I-77, shopping, dining, and all the amenities Brecksville has to offer, this home offers both lifestyle and location.
Don't miss your chance to own this stunning, move-in-ready home schedule your private showing today!
Listing Agent
Russell Real Estate Services Brokerage Email: hkmtimko@outlook.com, 216-466-4443 License #2020008948 Listed on: 07/10/2025

Co-Listing Agent
Russell Real Estate Services Brokerage Email: hkmtimko@outlook.com, 216-466-4443 License #356857
Open House Schedule
-
Sunday, July 27, 202512:00 to 2:00 pm7/27/2025 12:00:00 PM +00:007/27/2025 2:00:00 PM +00:00Add to Calendar
Home Details
Home Type
- Single Family
Est. Annual Taxes
- $5,542
Year Built
- Built in 1956
Lot Details
- 0.47 Acre Lot
HOA Fees
- $38 Monthly HOA Fees
Parking
- 2 Car Garage
- Garage Door Opener
- Driveway
Home Design
- Split Level Home
- Frame Construction
- Asphalt Roof
- Plaster
Interior Spaces
- 2,058 Sq Ft Home
- 2-Story Property
- Living Room with Fireplace
- 2 Fireplaces
Kitchen
- Range
- Microwave
- Dishwasher
- Disposal
Bedrooms and Bathrooms
- 3 Bedrooms
- 2 Full Bathrooms
Finished Basement
- Basement Fills Entire Space Under The House
- Sump Pump
- Fireplace in Basement
- Laundry in Basement
Outdoor Features
- Balcony
- Patio
- Porch
Utilities
- Forced Air Heating and Cooling System
- Heating System Uses Gas
Listing and Financial Details
- Assessor Parcel Number 601-01-063
Community Details
Overview
- Association fees include pool(s), recreation facilities
- Cambridge Village Association
- Cambridge Village 04 Subdivision
Recreation
- Community Pool
Map
Home Values in the Area
Average Home Value in this Area
Tax History
| Year | Tax Paid | Tax Assessment Tax Assessment Total Assessment is a certain percentage of the fair market value that is determined by local assessors to be the total taxable value of land and additions on the property. | Land | Improvement |
|---|---|---|---|---|
| 2024 | $6,398 | $109,235 | $23,100 | $86,135 |
| 2023 | $5,542 | $83,130 | $19,040 | $64,090 |
| 2022 | $5,762 | $83,130 | $19,040 | $64,090 |
| 2021 | $5,715 | $83,130 | $19,040 | $64,090 |
| 2020 | $5,310 | $69,270 | $15,860 | $53,410 |
| 2019 | $5,143 | $197,900 | $45,300 | $152,600 |
| 2018 | $4,487 | $69,270 | $15,860 | $53,410 |
| 2017 | $4,212 | $54,150 | $13,410 | $40,740 |
| 2016 | $3,862 | $54,150 | $13,410 | $40,740 |
| 2015 | $3,893 | $54,150 | $13,410 | $40,740 |
| 2014 | $3,893 | $53,630 | $13,270 | $40,360 |
Property History
| Date | Event | Price | Change | Sq Ft Price |
|---|---|---|---|---|
| 07/21/2025 07/21/25 | Price Changed | $370,000 | -2.6% | $180 / Sq Ft |
| 07/10/2025 07/10/25 | For Sale | $380,000 | +83.6% | $185 / Sq Ft |
| 10/20/2017 10/20/17 | Sold | $207,000 | -1.0% | $101 / Sq Ft |
| 09/18/2017 09/18/17 | Pending | -- | -- | -- |
| 09/07/2017 09/07/17 | For Sale | $209,000 | +37.5% | $102 / Sq Ft |
| 08/30/2013 08/30/13 | Sold | $152,000 | -4.3% | $74 / Sq Ft |
| 08/08/2013 08/08/13 | Pending | -- | -- | -- |
| 05/06/2013 05/06/13 | For Sale | $158,900 | -- | $77 / Sq Ft |
Purchase History
| Date | Type | Sale Price | Title Company |
|---|---|---|---|
| Warranty Deed | $207,000 | Chicago Title Ins | |
| Warranty Deed | $152,000 | Barrister Title Agency | |
| Deed | -- | None Available | |
| Interfamily Deed Transfer | -- | -- | |
| Deed | -- | -- |
Mortgage History
| Date | Status | Loan Amount | Loan Type |
|---|---|---|---|
| Open | $16,009 | FHA | |
| Open | $209,905 | FHA | |
| Closed | $202,250 | FHA | |
| Previous Owner | $149,246 | FHA |
Similar Homes in Brecksville, OH
Source: MLS Now
MLS Number: 5138601
APN: 601-01-063
- 6618 Brettin Dr
- 7149 Cascade Creek Ln
- 6684 Farview Rd
- 6830 Carriage Hill Dr Unit 33
- 6761 Rivercrest Dr
- 6965 W Fitzwater Rd Unit 72
- 6890 Carriage Hill Dr Unit A6
- 6119 E Sprague Rd
- 7025 Carriage Hill Dr Unit 102
- 6955 Carriage Hill Dr Unit 101
- 7010 Carriage Hill Dr Unit 104
- 7030 Carriage Hill Dr Unit 202
- 6206 Timberlane Dr
- 4926 E Wallings Rd
- 4520 E Wallings Rd
- VL Whitewood
- 0 Whitewood Rd
- 9193 Meadow Ln
- 8259 Craig Ln
- 8421 Timber Trail
- 7003 Brecksville Rd
- 8260 Overlook Ave
- 6560 Chaffee Ct Unit G-5
- 71 E Sprague Rd Unit 6
- 7656 Broadview Rd
- 8700 Broadview Rd
- 12921 Chippewa Rd
- 1200 Vineyard Dr
- 8663 Scenicview Dr Unit 204
- 8615 Scenicview Dr Unit 204
- 1501 Summit Blvd
- 1150 Pkwy Unit 215
- 8710 Broadview Rd
- 9000 Canvas Pkwy
- 1550 W Royalton Rd
- 2908 Bowmen Ln
- 7001 W Cross Creek Trail
- 7360 Trailside Dr Unit E
- 300 Calvin Dr Unit 300 & 304
- 6025 Jefferson Dr
