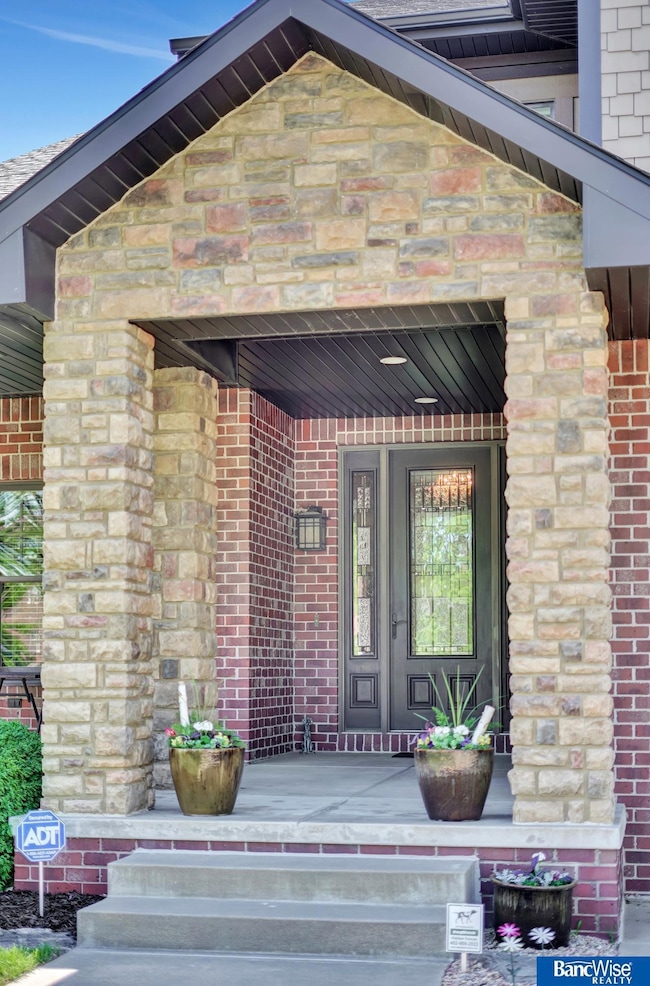
6725 S Ridge Dr Lincoln, NE 68512
Estimated payment $5,764/month
Highlights
- Traditional Architecture
- 2 Fireplaces
- 3 Car Attached Garage
- Scott Middle School Rated A
- Porch
- Forced Air Heating and Cooling System
About This Home
Coveted Ridge Pointe Neighborhood, Modern Craftsman! Discover timeless elegance and modern comfort in this 4,400 sq ft Southridge gem. This exceptional home boasts rich character throughout, with exquisite wall detail, transom windows, and a striking leaded glass entry. The spacious, layout offers 2 fireplaces and room to live and entertain in style, with each generously sized bedroom featuring its own ensuite bath and walk-in closet. Enjoy seamless indoor-outdoor living with a covered deck and expansive patio overlooking a beautifully landscaped yard. And for your fur babies, this home is equipped with underground fencing! And for additional peace of mind and security, an ADT system. Perfectly situated in a prime, walkable neighborhood—just steps from top-rated schools, restaurants, and shopping—this home is a rare opportunity to live in luxury and convenience.
Home Details
Home Type
- Single Family
Est. Annual Taxes
- $10,929
Year Built
- Built in 2006
Lot Details
- 0.34 Acre Lot
- Lot Dimensions are 102 x 170 x 108 x 128
HOA Fees
- $21 Monthly HOA Fees
Parking
- 3 Car Attached Garage
Home Design
- Traditional Architecture
- Composition Roof
- Concrete Perimeter Foundation
Interior Spaces
- 2-Story Property
- 2 Fireplaces
- Finished Basement
- Basement with some natural light
Bedrooms and Bathrooms
- 4 Bedrooms
Schools
- Adams Elementary School
- Scott Middle School
- Lincoln Southwest High School
Additional Features
- Porch
- Forced Air Heating and Cooling System
Community Details
- Ridge HOA
- Ridge Pointe Subdivision
Listing and Financial Details
- Assessor Parcel Number 0913458003000
Map
Home Values in the Area
Average Home Value in this Area
Tax History
| Year | Tax Paid | Tax Assessment Tax Assessment Total Assessment is a certain percentage of the fair market value that is determined by local assessors to be the total taxable value of land and additions on the property. | Land | Improvement |
|---|---|---|---|---|
| 2024 | $8,901 | $638,200 | $120,000 | $518,200 |
| 2023 | $10,188 | $607,900 | $120,000 | $487,900 |
| 2022 | $11,027 | $553,300 | $90,000 | $463,300 |
| 2021 | $10,432 | $553,300 | $90,000 | $463,300 |
| 2020 | $9,477 | $496,000 | $90,000 | $406,000 |
| 2019 | $9,478 | $496,000 | $90,000 | $406,000 |
| 2018 | $9,626 | $501,500 | $80,000 | $421,500 |
| 2017 | $9,715 | $501,500 | $80,000 | $421,500 |
| 2016 | $10,778 | $553,500 | $65,000 | $488,500 |
| 2015 | $10,704 | $553,500 | $65,000 | $488,500 |
| 2014 | $10,088 | $518,700 | $65,000 | $453,700 |
| 2013 | -- | $518,700 | $65,000 | $453,700 |
Property History
| Date | Event | Price | Change | Sq Ft Price |
|---|---|---|---|---|
| 07/07/2025 07/07/25 | For Sale | $875,000 | -- | $197 / Sq Ft |
Purchase History
| Date | Type | Sale Price | Title Company |
|---|---|---|---|
| Quit Claim Deed | -- | None Listed On Document | |
| Corporate Deed | $533,000 | Ntc | |
| Warranty Deed | $69,000 | Lt |
Mortgage History
| Date | Status | Loan Amount | Loan Type |
|---|---|---|---|
| Previous Owner | $387,195 | New Conventional | |
| Previous Owner | $409,225 | Unknown | |
| Previous Owner | $417,000 | Unknown | |
| Previous Owner | $383,000 | Construction |
Similar Homes in Lincoln, NE
Source: Great Plains Regional MLS
MLS Number: 22518655
APN: 09-13-458-003-000
- 6700 S Ridge Dr
- 2600 Ridgeline Ct
- 2533 Southview Cir
- 6851 Shadow Ridge Rd
- 6427 Lone Tree Dr
- 6419 Lone Tree Dr
- 2425 Ridge Rd
- 2231 Wesley Dr
- 2020 Ridgeline Dr
- 6521 S 21st St
- 7220 S 21st St
- 2801 Coronado Dr
- 6332 Benjamin Place
- 2110 Herel St
- 2871 Porter Ridge Rd
- 7340 S 20th St
- 7360 Collister Rd
- 6207 Benjamin Place
- 3021 Pecos Rd
- 6006 S 25th St
- 2450 Tamarin Ridge Rd
- 7155 S 29th St
- 1400 Garret Ln
- 7500 S 15th St
- 7501 S 15th St
- 1430 Old Farm Rd
- 6201 S 34th St
- 8450 Hollynn Ln
- 7015 S 38th St
- 8450-8455 Cody Dr
- 5501 Warwick Ct
- 3751 Faulkner Dr
- 5649 S 31st St
- 8722 Executive Woods Dr
- 8801 Executive Woods Dr
- 3055 Crescent Dr
- 5450-5540 Salt Valley View St
- 8801 S 33rd St
- 3633 Mclaughlin Dr
- 5010 Emerald Dr Unit 3






