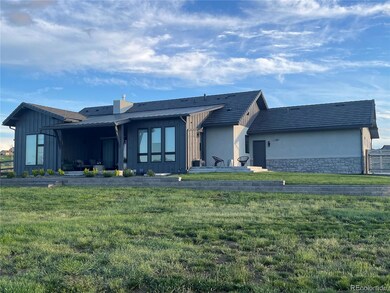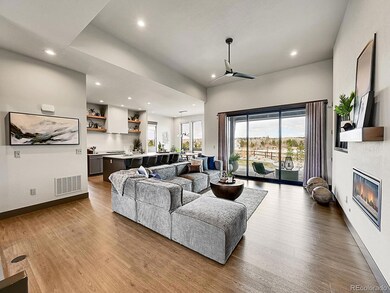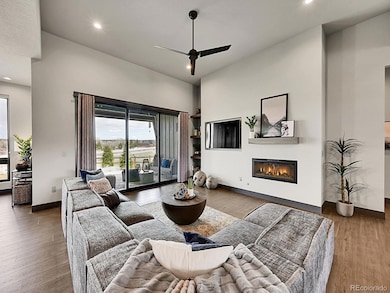
6736 S Flanders Ct Centennial, CO 80016
Antelope-Chapparal NeighborhoodEstimated payment $10,736/month
Highlights
- Home Theater
- Home Gym
- Front Porch
- Creekside Elementary School Rated A
- Cul-De-Sac
- 3 Car Attached Garage
About This Home
This remarkable single-family residence in the prestigious Estancia community of Centennial, Colorado, offers an exceptional living experience. Spanning 4,498 square feet, this home features 4 well-appointed bedrooms, 3 full bathrooms, and 2 three-quarter bathrooms, ensuring ample space for both relaxation and entertainment.The interior boasts high ceilings and an open floor plan that enhances the flow of natural light throughout the living spaces. The gourmet kitchen is equipped with stainless steel appliances, a wall microwave/oven combination, large gas range and a spacious kitchen island, making it ideal for culinary enthusiasts. The adjacent dining area, featuring a striking chandelier, provides an elegant setting for both casual and formal dining experiences.Additionally, the finished basement serves as a versatile space with the triple-screen viewing for sports enthusiasts, a refreshment center for entertainers and exercise area for you to get that workout in. Outside, the property features a fenced backyard and patio area, perfect for outdoor gatherings. The three-car oversized garage and advanced security features further enhance the convenience and safety of this exceptional property. The modern urban design, characterized by a combination of stone and stucco, is complemented by a durable standing seam metal/tile roof.Estancia offers residents a suburban lifestyle with easy access to local amenities, including Cherry Creek State Park, Park Meadows, and multiple dining options. This property not only meets the demands of modern living but also provides a sense of community that is highly desirable for families. This home represents a unique opportunity for buyers seeking a blend of luxury and comfort in a prime location.
Listing Agent
Keller Williams DTC Brokerage Email: philgibson@kw.com,303-325-6020 License #100079893 Listed on: 03/21/2025

Co-Listing Agent
Keller Williams DTC Brokerage Email: philgibson@kw.com,303-325-6020 License #100024550
Home Details
Home Type
- Single Family
Est. Annual Taxes
- $17,410
Year Built
- Built in 2020 | Remodeled
Lot Details
- 1 Acre Lot
- Cul-De-Sac
- Southwest Facing Home
- Landscaped
HOA Fees
- $146 Monthly HOA Fees
Parking
- 3 Car Attached Garage
Home Design
- Frame Construction
- Concrete Roof
- Metal Roof
- Wood Siding
- Stone Siding
- Stucco
Interior Spaces
- 1-Story Property
- Family Room
- Home Theater
- Utility Room
- Home Gym
Bedrooms and Bathrooms
- 4 Bedrooms | 2 Main Level Bedrooms
Finished Basement
- Bedroom in Basement
- 2 Bedrooms in Basement
Outdoor Features
- Patio
- Front Porch
Schools
- Creekside Elementary School
- Liberty Middle School
- Grandview High School
Utilities
- Forced Air Heating and Cooling System
- 220 Volts
- 110 Volts
- Septic Tank
Community Details
- Estancia Metro District Association, Phone Number (303) 858-1800
- Estancia Subdivision
Listing and Financial Details
- Exclusions: All shelving and cabinets in the garage. All shelving in the basement storage room. Camera system on the exterior. Security system equipment and devices.. Sellers Personal Property.
- Assessor Parcel Number 034748911
Map
Home Values in the Area
Average Home Value in this Area
Tax History
| Year | Tax Paid | Tax Assessment Tax Assessment Total Assessment is a certain percentage of the fair market value that is determined by local assessors to be the total taxable value of land and additions on the property. | Land | Improvement |
|---|---|---|---|---|
| 2024 | $16,521 | $105,820 | -- | -- |
| 2023 | $16,521 | $105,820 | $0 | $0 |
| 2022 | $8,240 | $52,750 | $0 | $0 |
| 2021 | $8,300 | $52,750 | $0 | $0 |
| 2020 | $6,866 | $0 | $0 | $0 |
| 2019 | $6,395 | $42,609 | $0 | $0 |
| 2018 | $3,506 | $22,459 | $0 | $0 |
| 2017 | $3,365 | $18,644 | $0 | $0 |
| 2016 | $2,441 | $15,397 | $0 | $0 |
| 2015 | $2,329 | $14,927 | $0 | $0 |
| 2014 | $2,786 | $16,240 | $0 | $0 |
| 2013 | -- | $14,360 | $0 | $0 |
Property History
| Date | Event | Price | Change | Sq Ft Price |
|---|---|---|---|---|
| 03/21/2025 03/21/25 | For Sale | $1,650,000 | -- | $407 / Sq Ft |
Purchase History
| Date | Type | Sale Price | Title Company |
|---|---|---|---|
| Special Warranty Deed | $983,300 | Land Title Guarantee Co | |
| Quit Claim Deed | -- | Land Title Guarantee Co | |
| Special Warranty Deed | $207,000 | Land Title Guarantee Company |
Mortgage History
| Date | Status | Loan Amount | Loan Type |
|---|---|---|---|
| Open | $574,000 | New Conventional | |
| Previous Owner | $786,640 | Construction | |
| Previous Owner | $144,900 | Adjustable Rate Mortgage/ARM |
Similar Homes in the area
Source: REcolorado®
MLS Number: 2613574
APN: 2073-27-1-02-032
- 6646 S Fundy Ct
- 6834 S Ensenada St
- 6730 S Espana Way
- 6731 S Himalaya Way Unit 1
- 6963 S Espana Way
- 6995 S Ensenada St
- 6871 S Himalaya Way
- 6492 S Piney Creek Cir
- 6936 S Chapparal Cir W
- 19770 E Geddes Place
- 20145 E Fair Ln
- 19154 E Fair Dr
- 19406 E Maplewood Place
- 20182 E Maplewood Place
- 20591 E Weaver Ave
- 6803 S Liverpool St
- 6351 S Andes Place
- 7400 S Genoa Cir
- 7194 S Himalaya Way
- 19676 E Pinewood Dr
- 19341 E Davies Place
- 20271 E Lake Ave
- 17819 E Easter Ave
- 5916 S Nepal St
- 5729 S Nepal Way
- 22159 E Ontario Dr
- 19917 E Crestline Place
- 6763 S Tempe Ct
- 5993 S Quintero Ct
- 22580 E Ontario Dr Unit 104
- 22030 E Aurora Pkwy
- 18272 E Crestline Cir
- 5241 S Jericho St
- 22932 E Ontario Dr Unit 101
- 6850 S Versailles Way
- 18839 E Belleview Place
- 6007 S Ukraine St
- 5374 S Telluride Way
- 22959 E Smoky Hill Rd
- 19155 E Bellewood Dr






